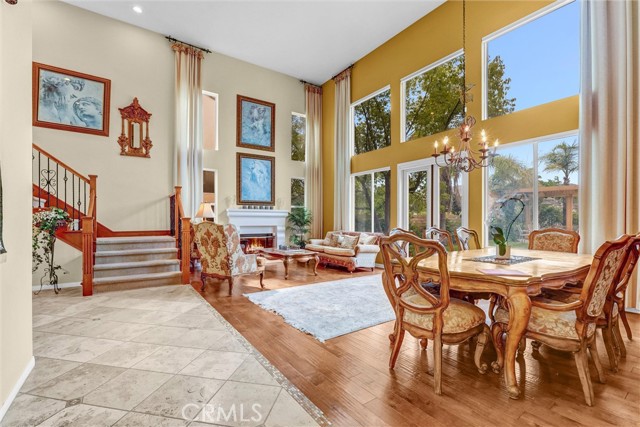26816 Wyatt Ln, Stevenson Ranch, CA 91381
$1,350,000 Mortgage Calculator Sold on Oct 30, 2025 Single Family Residence
Property Details
About this Property
Once a model, now a supermodel! Luxury living is elevated in this stunning 5-bed, 4-bath home that creates the palate of a life well lived. Carefully curated for those who crave the perfect blend of function and opulence, every inch of this residence is designed to impress. Step inside through a custom leaded glass double front doors and be greeted by a wall of windows allowing a stunning view of the entertainers backyard and mountains beyond. The open-concept layout of the formal living room /dining room are ready to host gatherings for the upcoming holiday celebrations or everyday dinners. Adorned with solid hardwood flooring, travertine tiles, custom wrought iron and wood banisters, dramatic fireplace and recessed lightning are just some of the gorgeous upgrades. Show off your wine collection in the large built in wine closet that sits right inside the foyer. A stunning solid paneled wood office or downstairs bedroom offers elegance and practically. A 3/4 bath is conveniently located next to the office perfect for short term guests or the in-laws. The designer kitchen features a dramatic island/breakfast bar with a huge stainless steel sink, wood paneled built-in refrigerator, granite counters and solid wood cabinets. Settle in to watch your favorite shows in the casual family
MLS Listing Information
MLS #
CRSR25201434
MLS Source
California Regional MLS
Interior Features
Bedrooms
Ground Floor Bedroom, Primary Suite/Retreat
Kitchen
Other, Pantry
Appliances
Dishwasher, Garbage Disposal, Microwave, Other, Refrigerator
Dining Room
Dining Area in Living Room, Other
Family Room
Other
Fireplace
Family Room, Gas Burning, Living Room
Laundry
In Laundry Room
Cooling
Central Forced Air
Heating
Central Forced Air
Exterior Features
Roof
Tile
Pool
Heated, Heated - Gas, Other, Pool - Yes, Spa - Private
Style
Mediterranean
Parking, School, and Other Information
Garage/Parking
Garage, Other, Garage: 3 Car(s)
High School District
William S. Hart Union High
HOA Fee
$35
HOA Fee Frequency
Monthly
Zoning
LCA25*
Contact Information
Listing Agent
Nikki Abish
The Agency
License #: 01844904
Phone: –
Co-Listing Agent
Dennis Chernov
The Agency
License #: 01850113
Phone: –
Neighborhood: Around This Home
Neighborhood: Local Demographics
Market Trends Charts
26816 Wyatt Ln is a Single Family Residence in Stevenson Ranch, CA 91381. This 3,607 square foot property sits on a 7,642 Sq Ft Lot and features 5 bedrooms & 4 full bathrooms. It is currently priced at $1,350,000 and was built in 1999. This address can also be written as 26816 Wyatt Ln, Stevenson Ranch, CA 91381.
©2025 California Regional MLS. All rights reserved. All data, including all measurements and calculations of area, is obtained from various sources and has not been, and will not be, verified by broker or MLS. All information should be independently reviewed and verified for accuracy. Properties may or may not be listed by the office/agent presenting the information. Information provided is for personal, non-commercial use by the viewer and may not be redistributed without explicit authorization from California Regional MLS.
Presently MLSListings.com displays Active, Contingent, Pending, and Recently Sold listings. Recently Sold listings are properties which were sold within the last three years. After that period listings are no longer displayed in MLSListings.com. Pending listings are properties under contract and no longer available for sale. Contingent listings are properties where there is an accepted offer, and seller may be seeking back-up offers. Active listings are available for sale.
This listing information is up-to-date as of October 31, 2025. For the most current information, please contact Nikki Abish
