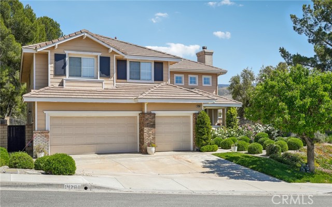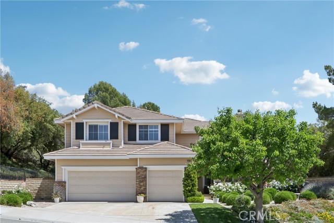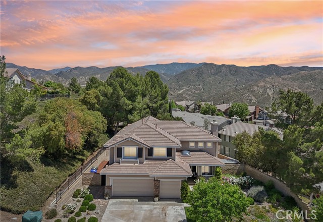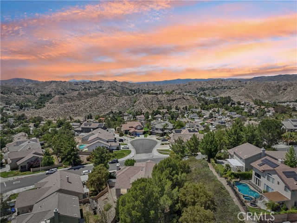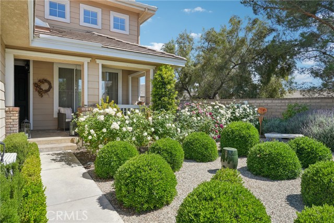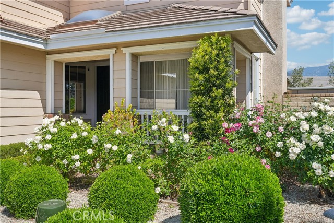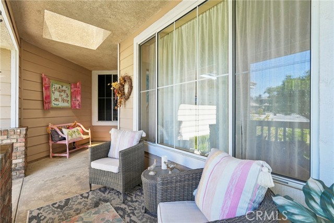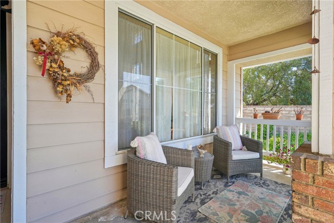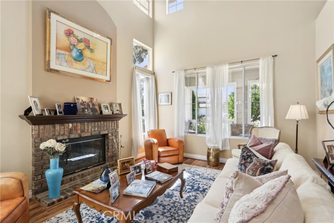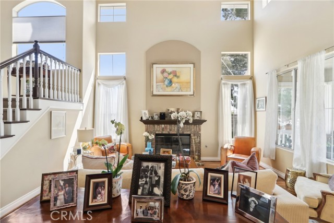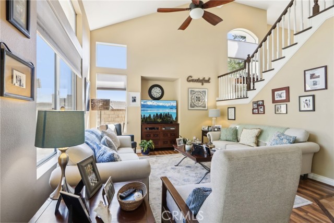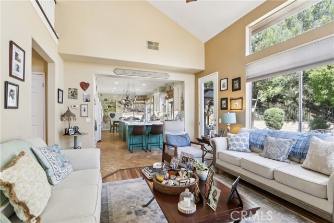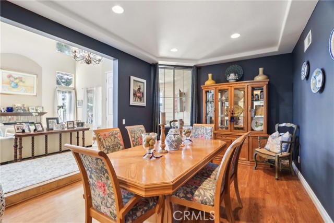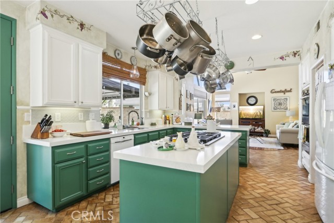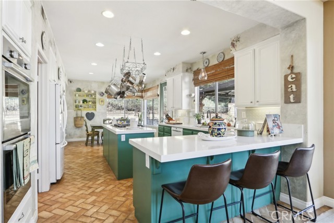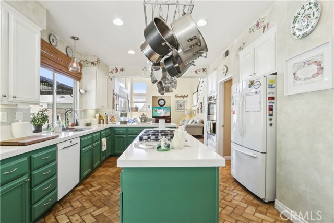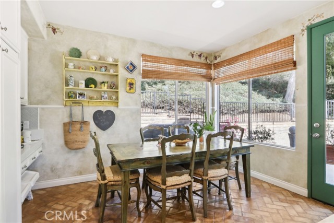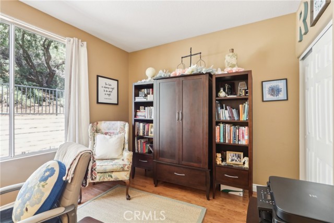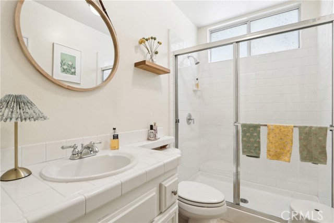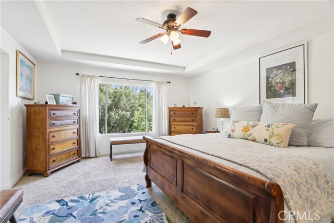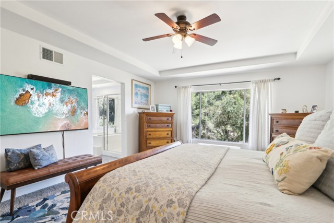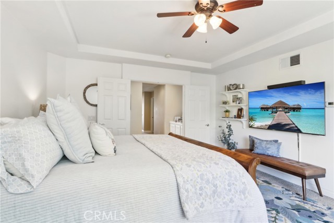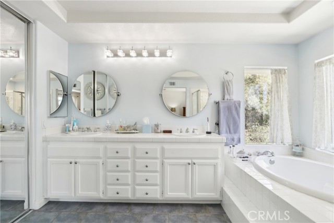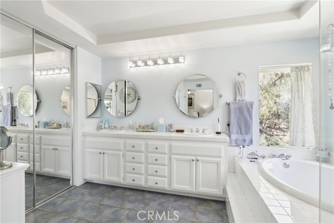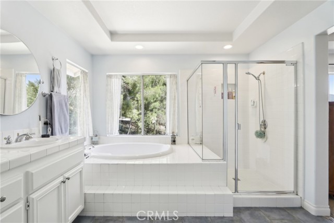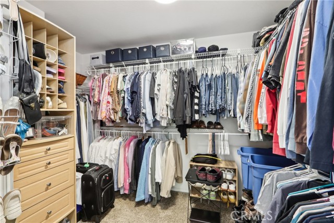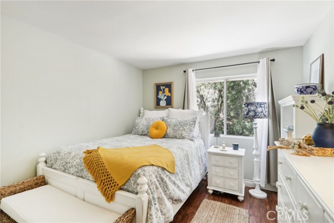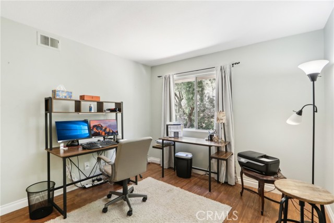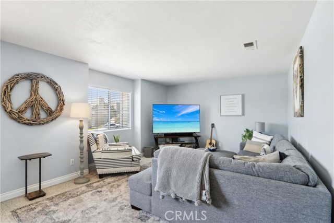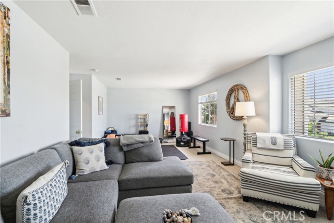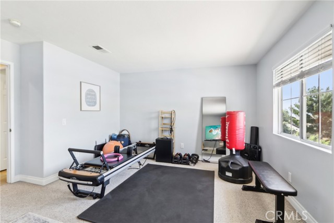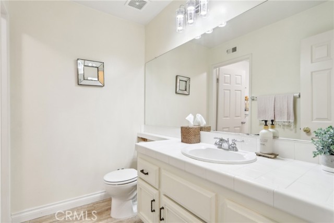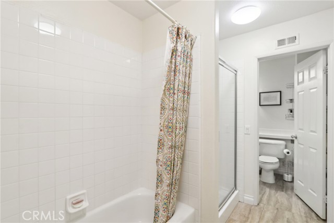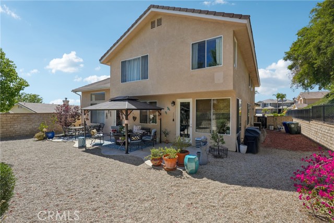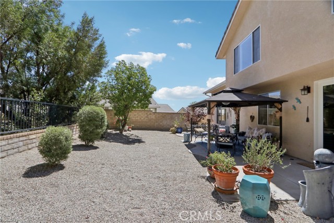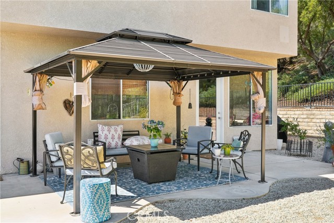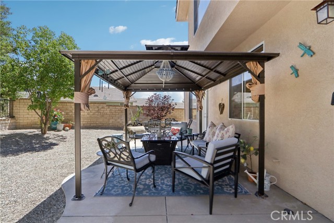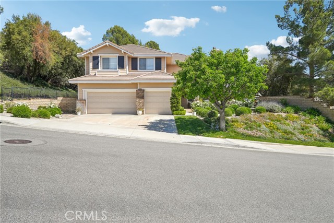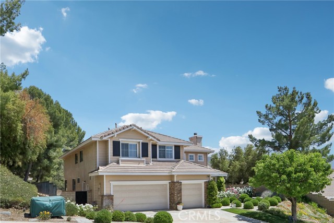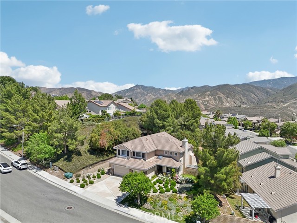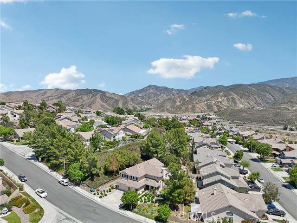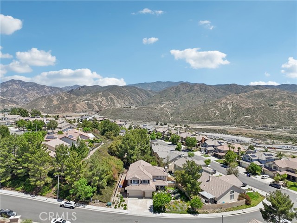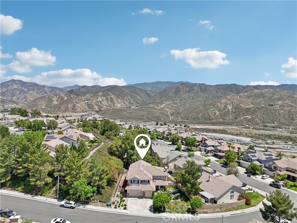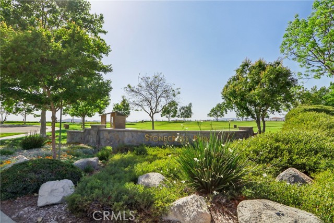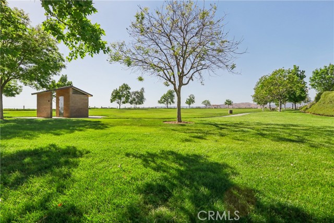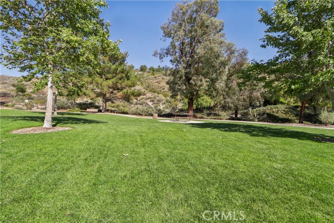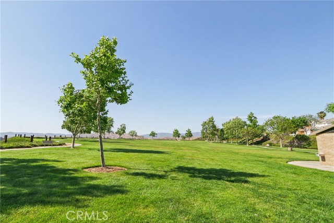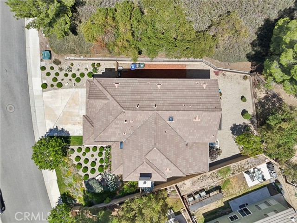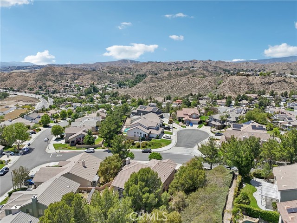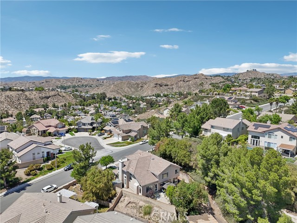Property Details
About this Property
Welcome to this timeless residence in the sought-after Heights at Stonecrest—perfectly situated on a quiet, generous lot, and designed to impress even the most discerning buyer. Blending timeless elegance with modern comfort, this beautifully appointed home offers ample space to entertain guests and relax with family. As you enter, you’re welcomed by a dramatic formal living room with soaring ceilings, striking chandelier, wood burning brick fireplace, and an abundance of natural light. Just beyond, the formal dining room sets the stage for intimate entertaining, featuring a trey ceiling, recessed lighting, and refined details. A clever butler’s pantry leads to the remodeled chef’s kitchen complete with quartz countertops, a large center island, a five-burner cooktop, double ovens, and a charming breakfast nook. The adjacent family room is an inviting retreat, offering a media niche, sunny windows and custom window coverings. Upstairs, a breezy catwalk overlooks the living area and leads to the generously sized bedrooms. The grand primary suite features double door entry, trey ceiling, spa-style bathroom with soaking tub and separate shower, and large walk-in closet. A massive 5th bedroom offers the flexibility to be a loft, media room, or home gym (was originally two separate be
MLS Listing Information
MLS #
CRSR25201581
MLS Source
California Regional MLS
Days on Site
12
Rental Information
Rent Includes
Gardener
Interior Features
Bedrooms
Ground Floor Bedroom, Primary Suite/Retreat
Bathrooms
Jack and Jill
Kitchen
Pantry
Appliances
Dishwasher, Garbage Disposal, Microwave, Other, Oven - Double, Oven - Gas
Family Room
Other, Separate Family Room
Fireplace
Gas Burning, Living Room
Flooring
Laminate
Laundry
Hookup - Gas Dryer, In Laundry Room, Other
Cooling
Central Forced Air, Other
Heating
Central Forced Air, Gas
Exterior Features
Roof
Tile
Foundation
Slab
Pool
None
Style
Traditional
Parking, School, and Other Information
Garage/Parking
Attached Garage, Garage, RV Possible, Garage: 3 Car(s)
High School District
William S. Hart Union High
HOA Fee
$0
Contact Information
Listing Agent
Crystal Sheppard
Sheppard Properties
License #: 01758930
Phone: –
Co-Listing Agent
Peter Sheppard
Sheppard Properties
License #: 01338065
Phone: –
Neighborhood: Around This Home
Neighborhood: Local Demographics
Nearby Homes for Rent
14280 Yellowstone Ln is a Single Family Residence for Rent in Canyon Country, CA 91387. This 3,255 square foot property sits on a 0.305 Acres Lot and features 5 bedrooms & 4 full bathrooms. It is currently priced at $5,250 and was built in 1997. This address can also be written as 14280 Yellowstone Ln, Canyon Country, CA 91387.
©2025 California Regional MLS. All rights reserved. All data, including all measurements and calculations of area, is obtained from various sources and has not been, and will not be, verified by broker or MLS. All information should be independently reviewed and verified for accuracy. Properties may or may not be listed by the office/agent presenting the information. Information provided is for personal, non-commercial use by the viewer and may not be redistributed without explicit authorization from California Regional MLS.
Presently MLSListings.com displays Active, Contingent, Pending, and Recently Sold listings. Recently Sold listings are properties which were sold within the last three years. After that period listings are no longer displayed in MLSListings.com. Pending listings are properties under contract and no longer available for sale. Contingent listings are properties where there is an accepted offer, and seller may be seeking back-up offers. Active listings are available for sale.
This listing information is up-to-date as of September 08, 2025. For the most current information, please contact Crystal Sheppard
