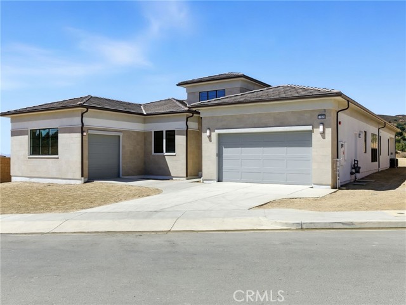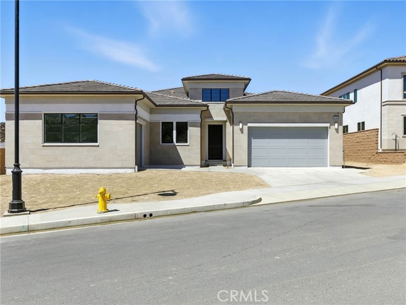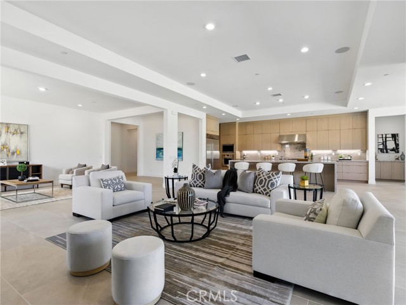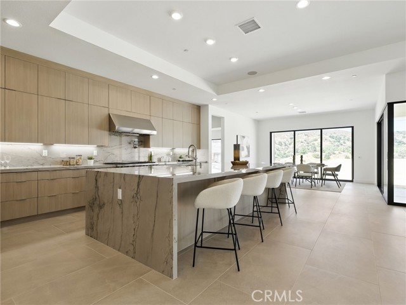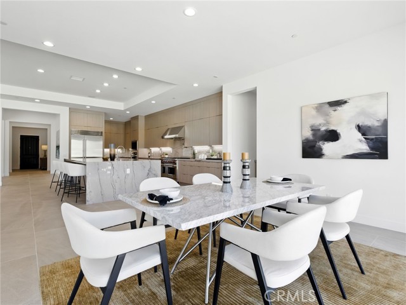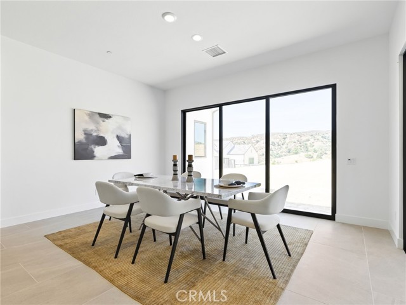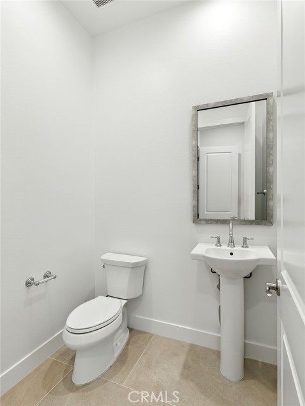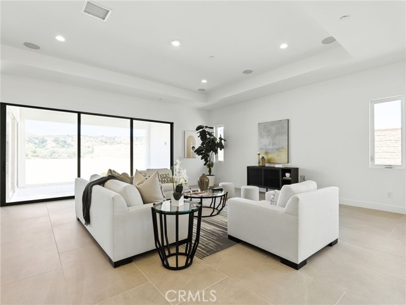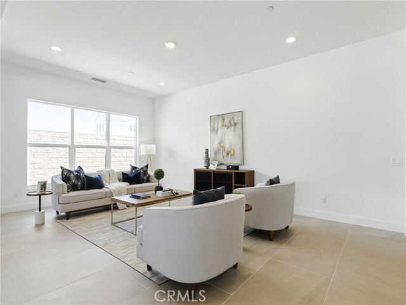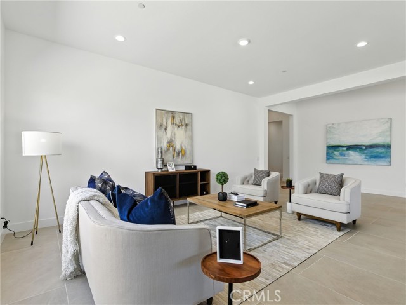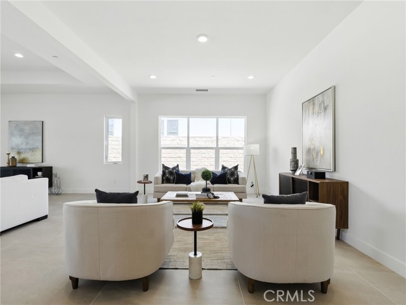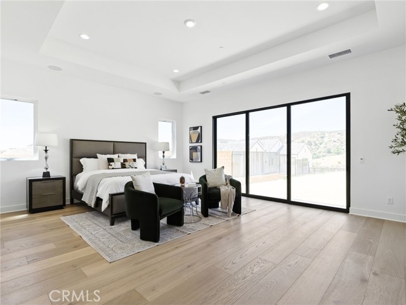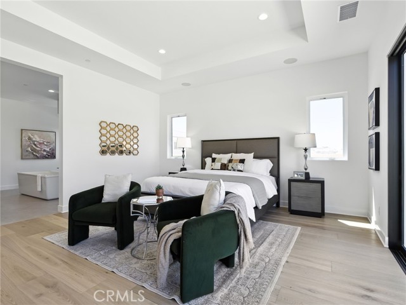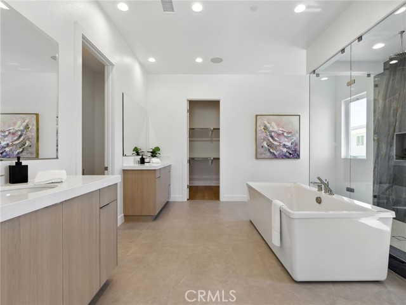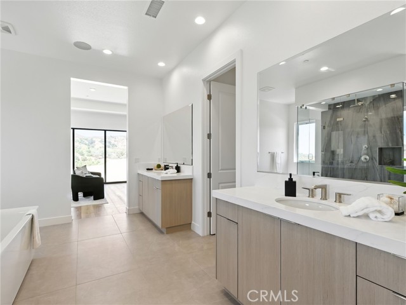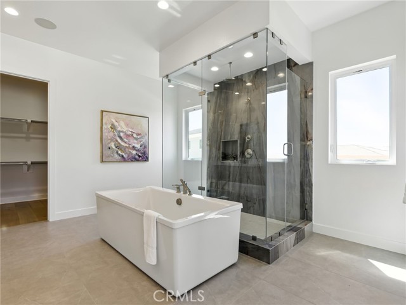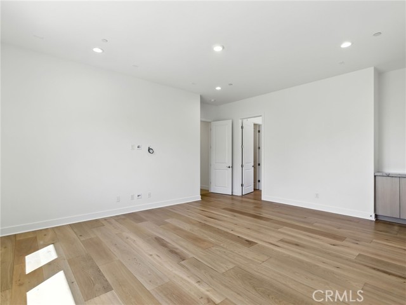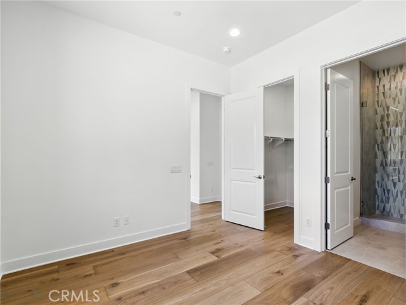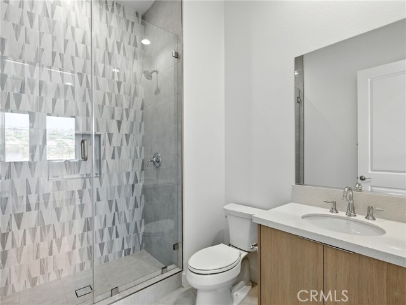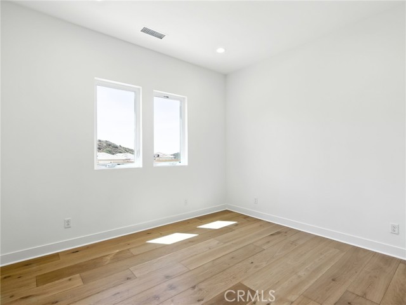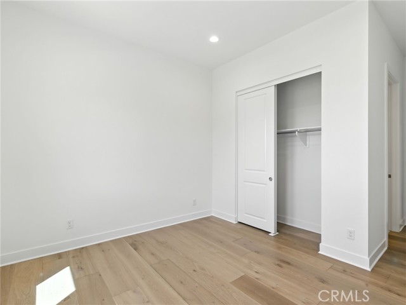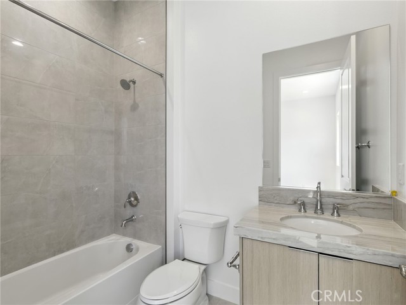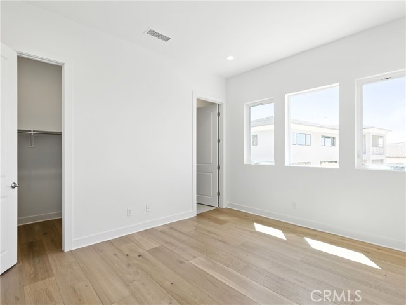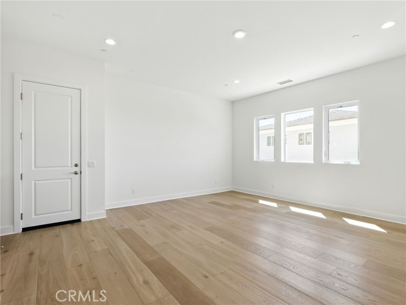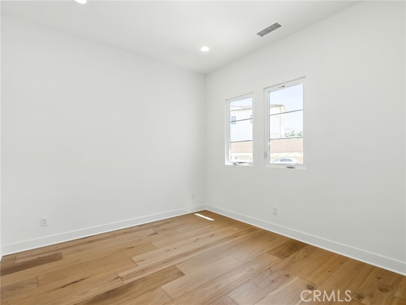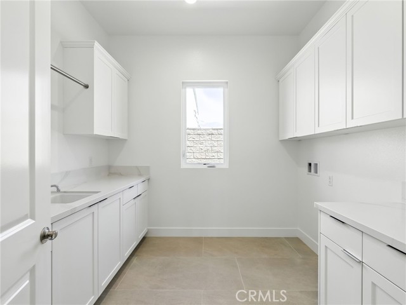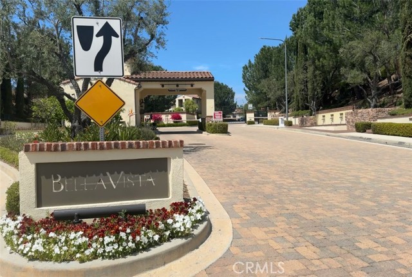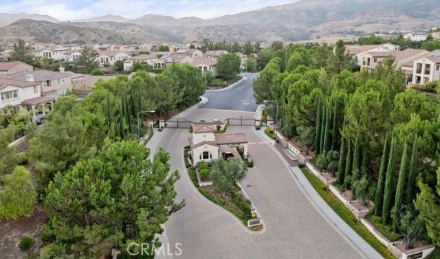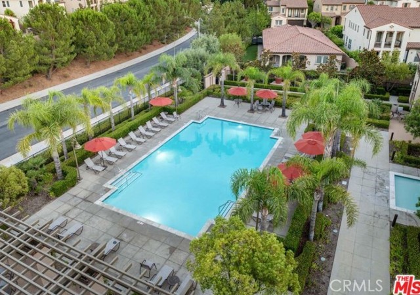11925 Red Hawk Ln, Porter Ranch, CA 91326
$3,025,000 Mortgage Calculator Active Single Family Residence
Property Details
About this Property
Welcoming to your brand-new Toll Brothers home. Amazing open floorplan surrounded by mountain vistas and breathtaking sunset skies. Last home of its kind with unobstructed vistas and privacy. Attention to detail was not spared. “Model-Like” homesite with 90 Degree multi stacked doors that takes you out to your Luxury Outdoor Living Space, 12 by 8 multi stacked doors from the casual dining and bedroom area into your outdoor oasis. All upgraded quartz counter tops with waterfall feature at Island, beautiful, designed quart full height backsplash, Wolf and Sub-Zero appliances, 24 by 48 travertine tile and nicely upgraded oak plank wood floors in primary bedroom and secondary rooms, a multi-generational suite to entertaining guest with comfort and privacy. All bathrooms have been completely upgraded with upgraded quarts tile surround in primary shower, rain head shower head, spacious walk-in closets, private water closet, dual sinks, all with upgraded plumbing finishes, a separate flex space off the great room, great for a formal dining or additional den. This homesite offers one of the largest and most stunning backyards with over 25,000 sq. ft. of land! Quick move-in. This home is professionally stage and will not include the furniture currently in the home. Come and tour before th
MLS Listing Information
MLS #
CRSR25206928
MLS Source
California Regional MLS
Days on Site
9
Interior Features
Bedrooms
Ground Floor Bedroom, Primary Suite/Retreat
Kitchen
Other, Pantry
Appliances
Dishwasher, Microwave, Other, Oven - Double, Oven - Gas, Oven Range - Gas, Refrigerator, Trash Compactor, Washer
Dining Room
Breakfast Bar, Formal Dining Room
Fireplace
None
Laundry
Hookup - Gas Dryer, In Laundry Room, Other
Cooling
Central Forced Air, Other
Heating
Central Forced Air, Other
Exterior Features
Roof
Concrete, Tile
Foundation
Slab
Pool
Community Facility, None
Style
Contemporary
Horse Property
Yes
Parking, School, and Other Information
Garage/Parking
Garage, Gate/Door Opener, Off-Street Parking, Garage: 3 Car(s)
Elementary District
Los Angeles Unified
High School District
Los Angeles Unified
HOA Fee
$400
HOA Fee Frequency
Monthly
Complex Amenities
Community Pool
Neighborhood: Around This Home
Neighborhood: Local Demographics
Market Trends Charts
Nearby Homes for Sale
11925 Red Hawk Ln is a Single Family Residence in Porter Ranch, CA 91326. This 4,107 square foot property sits on a 0.615 Acres Lot and features 4 bedrooms & 4 full and 1 partial bathrooms. It is currently priced at $3,025,000 and was built in 2025. This address can also be written as 11925 Red Hawk Ln, Porter Ranch, CA 91326.
©2025 California Regional MLS. All rights reserved. All data, including all measurements and calculations of area, is obtained from various sources and has not been, and will not be, verified by broker or MLS. All information should be independently reviewed and verified for accuracy. Properties may or may not be listed by the office/agent presenting the information. Information provided is for personal, non-commercial use by the viewer and may not be redistributed without explicit authorization from California Regional MLS.
Presently MLSListings.com displays Active, Contingent, Pending, and Recently Sold listings. Recently Sold listings are properties which were sold within the last three years. After that period listings are no longer displayed in MLSListings.com. Pending listings are properties under contract and no longer available for sale. Contingent listings are properties where there is an accepted offer, and seller may be seeking back-up offers. Active listings are available for sale.
This listing information is up-to-date as of September 15, 2025. For the most current information, please contact Joyce Lee
