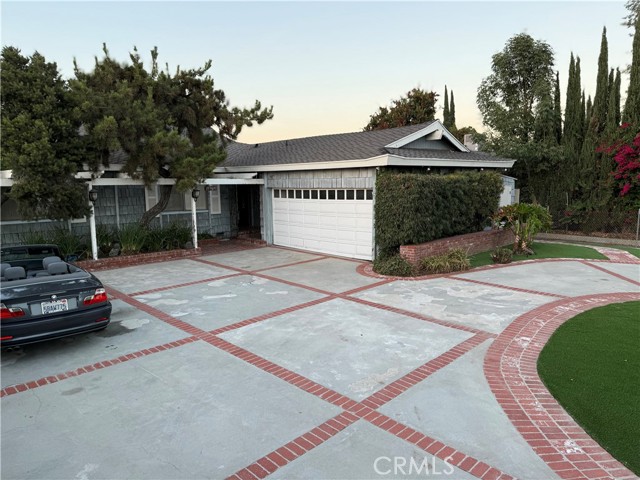15905 Parthenia St, North Hills, CA 91343
$952,000 Mortgage Calculator Sold on Oct 22, 2025 Single Family Residence
Property Details
About this Property
This Wonderful Home is for anyone looking for a house that wants something special to come home too! It exudes that warm, comfortable feeling from the moment you walk in and see the expansive faux wood laminate flooring that flows throughout the home, in this open floorplan that accentuates a huge custom brick fireplace, hearth and mantle with beautiful oak siding doors and windows that grace this huge step down living room/family room with an adjacent wet bar for entertaining! The oversized dining room with a garden window adds to the charm and the ability to entertain for the holidays as this family did so many times! The large remodeled kitchen was made for those who appreciate the room and the features that include high end appliances, beautiful wood cabinetry, a 5 burner cooktop by Thermador, granite counters with tile backsplash, dbl KitchenAid Ovens, built in Microwave, ceramic flooring, extra storage, breakfast bar or prep area with recessed & pendant lighting, including an antique hoosier to accentuate your culinary skills & wood stylish ceramic flooring for easy clean up! A 2 Garage with laundry facilities has direct access to the kitchen. The hallway leads to 4 Bedrooms & 3 bathrooms that include a primary ensuite with an oversized vanity area & granite counters, a wal
MLS Listing Information
MLS #
CRSR25217018
MLS Source
California Regional MLS
Interior Features
Bedrooms
Ground Floor Bedroom, Primary Suite/Retreat
Kitchen
Exhaust Fan, Other, Pantry
Appliances
Dishwasher, Exhaust Fan, Garbage Disposal, Hood Over Range, Microwave, Other, Oven - Double, Oven - Electric, Oven - Self Cleaning, Dryer
Dining Room
Breakfast Bar, Dining Area in Living Room, Formal Dining Room, In Kitchen, Other
Fireplace
Fire Pit, Living Room, Wood Burning
Laundry
Hookup - Gas Dryer, In Garage
Cooling
Central Forced Air, Central Forced Air - Electric
Heating
Central Forced Air, Electric, Fireplace, Gas
Exterior Features
Roof
Shingle
Foundation
Combination, Raised, Slab
Pool
Gunite, Heated, Heated - Gas, In Ground, Other, Pool - Yes, Spa - Private
Style
Cape Cod, Cottage, Ranch
Parking, School, and Other Information
Garage/Parking
Garage, Other, RV Access, RV Possible, Garage: 2 Car(s)
Elementary District
Los Angeles Unified
High School District
Los Angeles Unified
HOA Fee
$0
Zoning
LARS
Neighborhood: Around This Home
Neighborhood: Local Demographics
Market Trends Charts
15905 Parthenia St is a Single Family Residence in North Hills, CA 91343. This 2,392 square foot property sits on a 10,096 Sq Ft Lot and features 4 bedrooms & 2 full and 1 partial bathrooms. It is currently priced at $952,000 and was built in 1965. This address can also be written as 15905 Parthenia St, North Hills, CA 91343.
©2025 California Regional MLS. All rights reserved. All data, including all measurements and calculations of area, is obtained from various sources and has not been, and will not be, verified by broker or MLS. All information should be independently reviewed and verified for accuracy. Properties may or may not be listed by the office/agent presenting the information. Information provided is for personal, non-commercial use by the viewer and may not be redistributed without explicit authorization from California Regional MLS.
Presently MLSListings.com displays Active, Contingent, Pending, and Recently Sold listings. Recently Sold listings are properties which were sold within the last three years. After that period listings are no longer displayed in MLSListings.com. Pending listings are properties under contract and no longer available for sale. Contingent listings are properties where there is an accepted offer, and seller may be seeking back-up offers. Active listings are available for sale.
This listing information is up-to-date as of November 05, 2025. For the most current information, please contact Claudine Allen, (661) 618-7969
