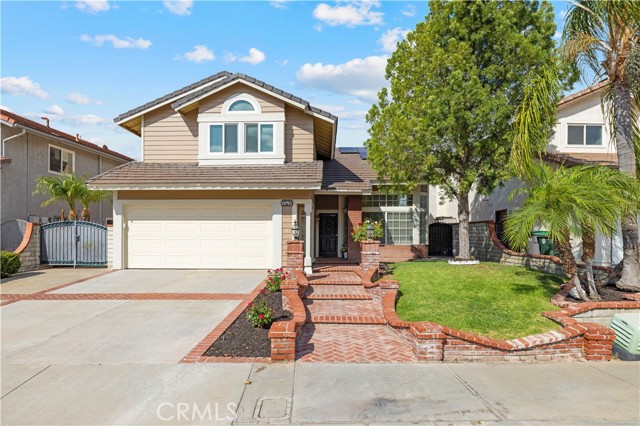28763 Seco Canyon Rd, Saugus, CA 91390
$849,000 Mortgage Calculator Sold on Oct 21, 2025 Single Family Residence
Property Details
About this Property
Welcome home to this beautiful property that is located in the Mountainview track in the heart of Saugus! The front yard is beautifully landscaped, featuring a mature peppercorn tree and large date palm trees that provide tranquility with ample shade and dimension. The brick stairway leads past manicured rose bushes to the front door. You are invited into a bright, naturally lit great room with cathedral ceilings and a giant bay window. The open floor plan showcases a gorgeous formal dining area with chair molding, giving a touch of class and sophistication. Through the doorway, you are welcomed to a thoughtfully designed chef’s kitchen that just screams organization and convenience. There is a two-tier lazy Susan in the corner cabinet as well as rolling shelving for smooth and easy access as well as a well appointed small pantry perfect for storing your smaller appliance. There is plenty of counter space for meal preparation and a breakfast bar. The kitchen is open to the family room, where a brick fireplace brings warmth into the home. The large window welcomes natural light throughout the downstairs. The upstairs features four bedrooms and two full bathrooms. The primary room has bright natural lighting and ample loft space for plants or even storage. There are two generously
MLS Listing Information
MLS #
CRSR25217294
MLS Source
California Regional MLS
Interior Features
Bedrooms
Primary Suite/Retreat, Other
Kitchen
Other, Pantry
Appliances
Dishwasher, Garbage Disposal, Microwave, Other, Oven - Gas, Oven Range - Built-In, Water Softener
Dining Room
Breakfast Bar, Formal Dining Room
Family Room
Other
Fireplace
Den, Gas Starter, Raised Hearth, Wood Burning
Laundry
Hookup - Gas Dryer, In Closet, Other
Cooling
Central Forced Air
Heating
Central Forced Air, Fireplace, Gas, Solar
Exterior Features
Roof
Concrete
Foundation
Slab
Pool
None
Style
Traditional
Parking, School, and Other Information
Garage/Parking
Attached Garage, Garage, Gate/Door Opener, Other, RV Access, Garage: 2 Car(s)
High School District
William S. Hart Union High
Water
Other
HOA Fee
$0
Contact Information
Listing Agent
Mary Perdew
Realty One Group Success
License #: 02166283
Phone: –
Co-Listing Agent
Michelle Pacheco
Realty One Group Success
License #: 02050747
Phone: –
Neighborhood: Around This Home
Neighborhood: Local Demographics
Market Trends Charts
28763 Seco Canyon Rd is a Single Family Residence in Saugus, CA 91390. This 1,859 square foot property sits on a 5,032 Sq Ft Lot and features 4 bedrooms & 2 full and 1 partial bathrooms. It is currently priced at $849,000 and was built in 1988. This address can also be written as 28763 Seco Canyon Rd, Saugus, CA 91390.
©2025 California Regional MLS. All rights reserved. All data, including all measurements and calculations of area, is obtained from various sources and has not been, and will not be, verified by broker or MLS. All information should be independently reviewed and verified for accuracy. Properties may or may not be listed by the office/agent presenting the information. Information provided is for personal, non-commercial use by the viewer and may not be redistributed without explicit authorization from California Regional MLS.
Presently MLSListings.com displays Active, Contingent, Pending, and Recently Sold listings. Recently Sold listings are properties which were sold within the last three years. After that period listings are no longer displayed in MLSListings.com. Pending listings are properties under contract and no longer available for sale. Contingent listings are properties where there is an accepted offer, and seller may be seeking back-up offers. Active listings are available for sale.
This listing information is up-to-date as of October 22, 2025. For the most current information, please contact Mary Perdew
