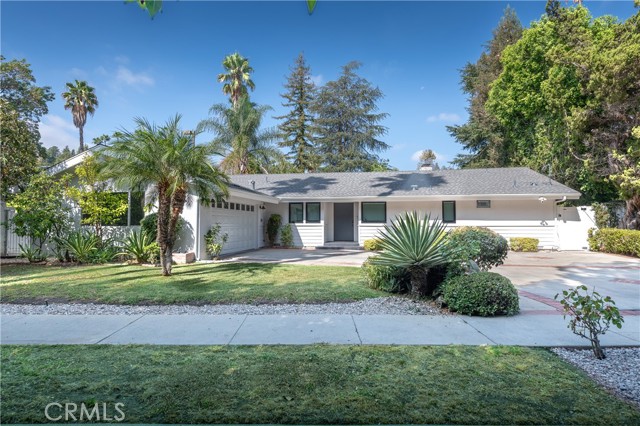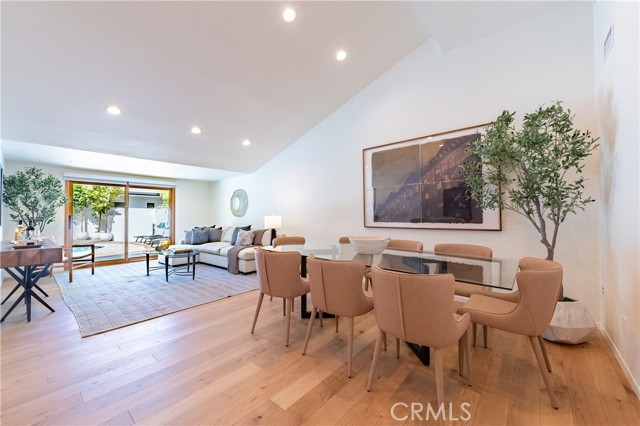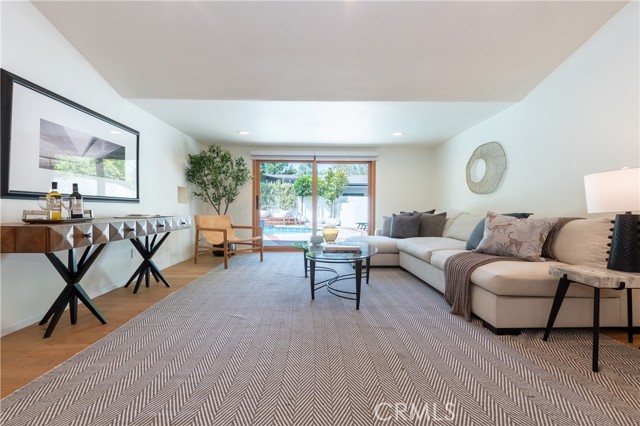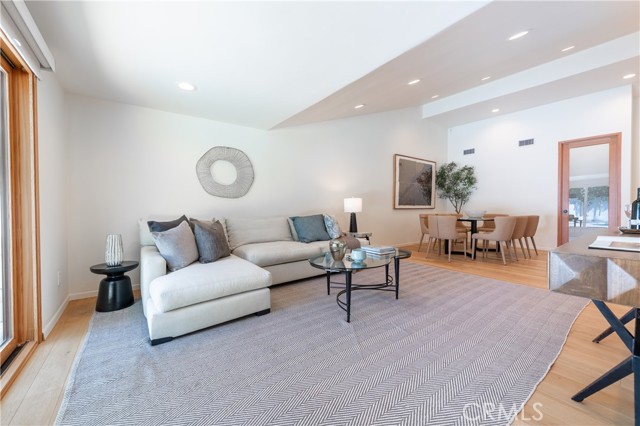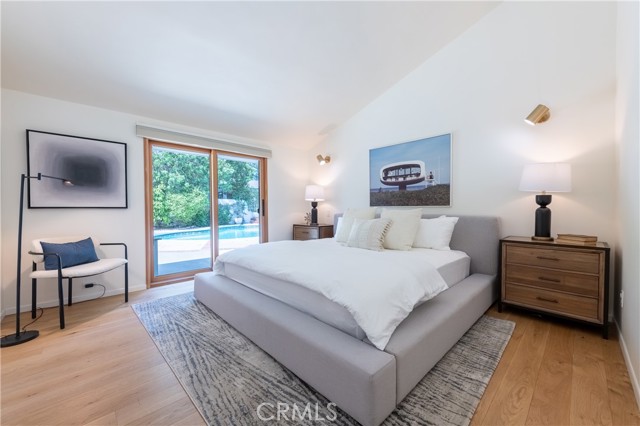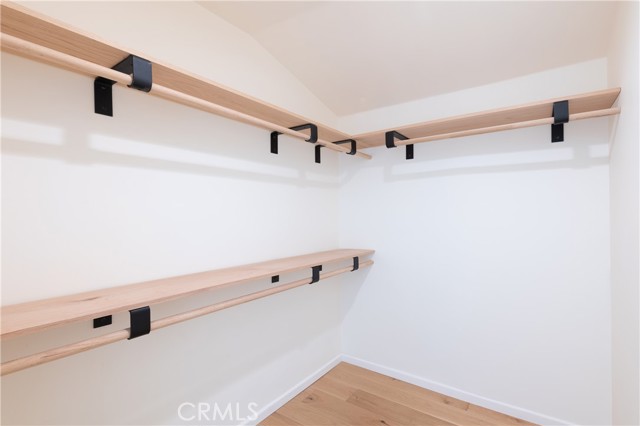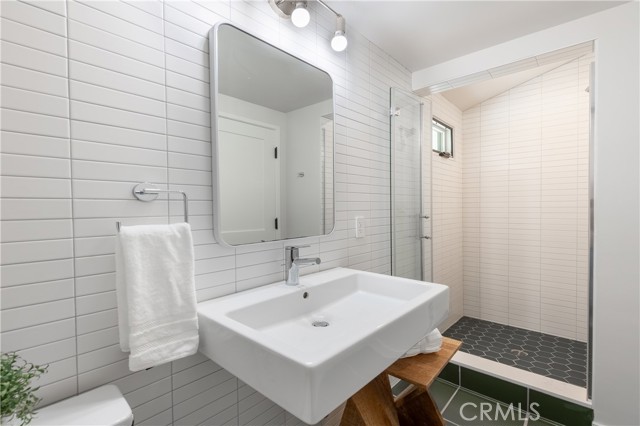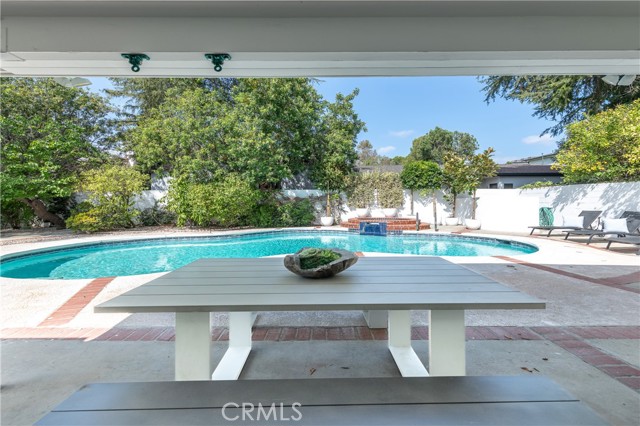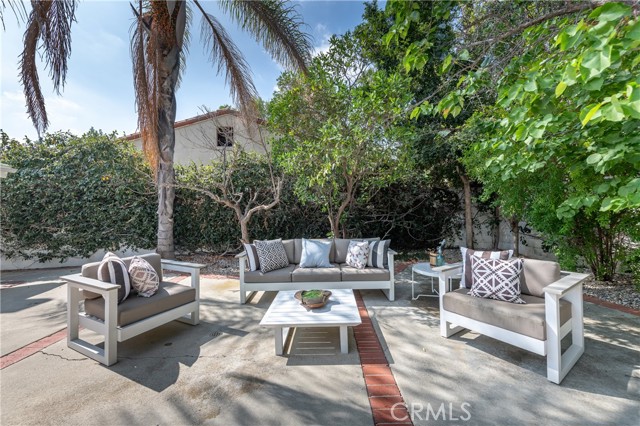Property Details
Upcoming Open Houses
About this Property
This single-level contemporary estate has been reimagined with effortless sophistication and modern ease. A brick-lined driveway leads to a home defined by natural light, soaring vaulted ceilings, and a seamless connection between indoors and out. Inside, wide-plank European French Oak flooring and expansive Loewen Tranquility sliding glass doors create an airy flow, opening the interiors to views of the spacious backyard. The living room is anchored by a sleek, hand-crafted Fireclay tile fireplace, complemented by soft recessed lighting that enhances the open, calming atmosphere. At the heart of the home, the chef’s kitchen blends form and function with Caesarstone quartz countertops, a generous center island with prep sink and bar seating, artisan Fireclay backsplash, custom cabinetry, and premium stainless-steel appliances—including a Bosch refrigerator, double oven, and dishwasher, along with a Thermador 5-burner cooktop. Designed for entertainment, the open-concept dining and family rooms continue the theme of connectivity, each with vaulted ceilings and floor-to-ceiling doors opening directly to the outdoors. The primary suite is a private retreat, with sliding glass doors to the backyard, a walk-in closet, and a spa-inspired bath featuring HanStone quartz, Fireclay tile, d
MLS Listing Information
MLS #
CRSR25217587
MLS Source
California Regional MLS
Days on Site
1
Interior Features
Bedrooms
Ground Floor Bedroom, Primary Suite/Retreat
Kitchen
Other
Appliances
Dishwasher, Freezer, Garbage Disposal, Hood Over Range, Microwave, Other, Oven - Double, Refrigerator
Dining Room
Breakfast Bar, Formal Dining Room
Family Room
Other
Fireplace
Living Room
Laundry
Hookup - Gas Dryer, In Laundry Room, Other
Cooling
Ceiling Fan, Central Forced Air
Heating
Central Forced Air
Exterior Features
Roof
Composition
Foundation
Slab
Pool
Heated, In Ground, Other, Pool - Yes, Spa - Private
Style
Contemporary
Parking, School, and Other Information
Garage/Parking
Garage, Other, Side By Side, Garage: 2 Car(s)
Elementary District
Los Angeles Unified
High School District
Los Angeles Unified
HOA Fee
$0
Contact Information
Listing Agent
Andrew Spitz
Christie's Int. R.E SoCal
License #: 00924610
Phone: (818) 453-9119
Co-Listing Agent
Fran H Chavez
Christie's International Real Estate SoCal
License #: 01013357
Phone: (818) 517-1411
Neighborhood: Around This Home
Neighborhood: Local Demographics
Market Trends Charts
Nearby Homes for Sale
4533 Collett Ave is a Single Family Residence in Encino, CA 91436. This 2,112 square foot property sits on a 8,785 Sq Ft Lot and features 3 bedrooms & 3 full bathrooms. It is currently priced at $1,945,000 and was built in 1964. This address can also be written as 4533 Collett Ave, Encino, CA 91436.
©2025 California Regional MLS. All rights reserved. All data, including all measurements and calculations of area, is obtained from various sources and has not been, and will not be, verified by broker or MLS. All information should be independently reviewed and verified for accuracy. Properties may or may not be listed by the office/agent presenting the information. Information provided is for personal, non-commercial use by the viewer and may not be redistributed without explicit authorization from California Regional MLS.
Presently MLSListings.com displays Active, Contingent, Pending, and Recently Sold listings. Recently Sold listings are properties which were sold within the last three years. After that period listings are no longer displayed in MLSListings.com. Pending listings are properties under contract and no longer available for sale. Contingent listings are properties where there is an accepted offer, and seller may be seeking back-up offers. Active listings are available for sale.
This listing information is up-to-date as of September 18, 2025. For the most current information, please contact Andrew Spitz, (818) 453-9119
