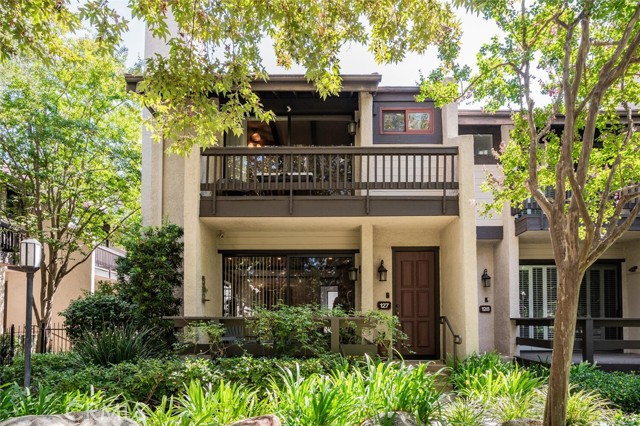5711 Owensmouth Ave #127, Woodland Hills, CA 91367
$750,000 Mortgage Calculator Sold on Oct 15, 2025 Townhouse
Property Details
About this Property
A truly rare offering for this end unit "Plan D" model in Warner Village showcasing tranquil views from an incredibly private setting. You'll feel like you are living in a tropical rain forest while being walking distance to everything Warner Center has to offer. The entertainer’s floor plan utilizes an open concept to provide both privacy and functionality. The Plan D floor plan also features the much sought after atrium alcove which provides much desired sunlight and perfect for anyone with a green thumb. From the moment you enter, you will notice the high quality of the finishes selected by the owners. The sumptuous primary suite features plenty of storage space with walk in closet & private balcony to take in the beautiful garden and pool views. The secondary bedrooms are generous in size. The downstairs bonus room is perfect for an additional bedroom, Movie Room, Home office or ??? Other features include: 2 car oversized attached garage, 220V connection for EV charging, recessed lighting, beamed ceilings, crown molding, Nest thermostat, in-ceiling home theater speakers, security system, Ring doorbell, newer water heater, newer electrical subpanel, private laundry area & an abundance of storage space built into the garage. The private downstairs patio offers the perfect space
MLS Listing Information
MLS #
CRSR25217603
MLS Source
California Regional MLS
Interior Features
Bedrooms
Primary Suite/Retreat
Appliances
Dishwasher, Other, Oven Range - Gas
Dining Room
Breakfast Nook, Formal Dining Room
Fireplace
Living Room
Laundry
Other
Cooling
Ceiling Fan, Central Forced Air
Heating
Central Forced Air
Exterior Features
Pool
Community Facility, Spa - Community Facility
Parking, School, and Other Information
Garage/Parking
Garage, Garage: 2 Car(s)
Elementary District
Los Angeles Unified
High School District
Los Angeles Unified
HOA Fee
$828
HOA Fee Frequency
Monthly
Complex Amenities
Cable / Satellite TV, Club House, Community Pool
Zoning
LAWC
Contact Information
Listing Agent
Kevin McDonald
Pinnacle Estate Properties, Inc.
License #: 01810388
Phone: –
Co-Listing Agent
Kevin Godley
Pinnacle Estate Properties, Inc.
License #: 01216088
Phone: (818) 444-8388
Neighborhood: Around This Home
Neighborhood: Local Demographics
Market Trends Charts
5711 Owensmouth Ave 127 is a Townhouse in Woodland Hills, CA 91367. This 1,982 square foot property sits on a 4.252 Acres Lot and features 3 bedrooms & 3 full bathrooms. It is currently priced at $750,000 and was built in 1979. This address can also be written as 5711 Owensmouth Ave #127, Woodland Hills, CA 91367.
©2025 California Regional MLS. All rights reserved. All data, including all measurements and calculations of area, is obtained from various sources and has not been, and will not be, verified by broker or MLS. All information should be independently reviewed and verified for accuracy. Properties may or may not be listed by the office/agent presenting the information. Information provided is for personal, non-commercial use by the viewer and may not be redistributed without explicit authorization from California Regional MLS.
Presently MLSListings.com displays Active, Contingent, Pending, and Recently Sold listings. Recently Sold listings are properties which were sold within the last three years. After that period listings are no longer displayed in MLSListings.com. Pending listings are properties under contract and no longer available for sale. Contingent listings are properties where there is an accepted offer, and seller may be seeking back-up offers. Active listings are available for sale.
This listing information is up-to-date as of October 15, 2025. For the most current information, please contact Kevin McDonald
