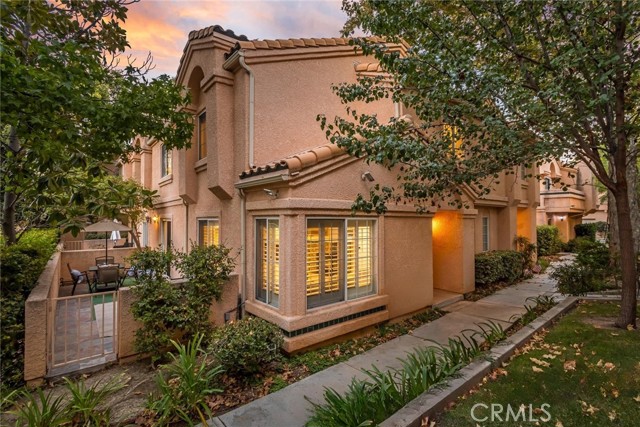25118 Steinbeck Ave. a, Stevenson Ranch, CA 91381
$637,000 Mortgage Calculator Sold on Oct 15, 2025 Townhouse
Property Details
About this Property
Welcome to this beautifully renovated townhome located in the highly desirable Diamond Head community of Stevenson Ranch. Spanning nearly 1,500 sq. ft., this residence offers three bedrooms and three baths, designed with an open floor plan and enhanced by neighborhood and park views from almost every window. Step inside to find rich wood flooring, plush carpeting, shutters, inviting paint selections, recessed lighting, designer fixtures, and expansive windows that fill the home with natural light. The remodeled kitchen is a true highlight, featuring sleek granite counters, seamless backsplash, abundant cabinetry with modern hardware, floating shelves, stainless steel appliances, and a breakfast bar ideal for casual dining. The spacious family room centers around a stacked stone fireplace, while the dining area is accented with an elegant chandelier and opens through sliding doors to an expansive private patio. Perfectly framed by lush landscaping and views of the playground, this space is ideal for entertaining or al fresco dining. The stylishly updated powder bath boasts new fixtures, lighting, and freshly painted cabinetry. Upstairs, the primary suite offers a private remodeled ensuite bath with a vanity topped with curated marble counters, floor to ceiling tile with mosaic acc
MLS Listing Information
MLS #
CRSR25220763
MLS Source
California Regional MLS
Interior Features
Bedrooms
Primary Suite/Retreat, Other
Kitchen
Other, Pantry
Appliances
Dishwasher, Freezer, Garbage Disposal, Microwave, Other, Oven - Gas, Oven Range - Built-In, Oven Range - Gas, Refrigerator, Dryer, Washer
Dining Room
Breakfast Bar, Formal Dining Room, In Kitchen, Other
Family Room
Other
Fireplace
Family Room, Gas Burning, Other, Other Location
Flooring
Laminate
Laundry
Hookup - Gas Dryer, In Closet, Other, Upper Floor
Cooling
Ceiling Fan, Central Forced Air, Central Forced Air - Electric, Other
Heating
Central Forced Air, Gas
Exterior Features
Roof
Tile
Foundation
Slab
Pool
Community Facility, Fenced, Heated, In Ground, Spa - Community Facility
Style
Traditional
Parking, School, and Other Information
Garage/Parking
Assigned Spaces, Covered Parking, Garage, Gate/Door Opener, Other, Garage: 2 Car(s)
High School District
William S. Hart Union High
HOA Fee
$406
HOA Fee Frequency
Monthly
Complex Amenities
Community Pool, Other, Picnic Area, Playground
Zoning
LCA25
Neighborhood: Around This Home
Neighborhood: Local Demographics
Market Trends Charts
25118 Steinbeck Ave. a is a Townhouse in Stevenson Ranch, CA 91381. This 1,459 square foot property sits on a 2.001 Acres Lot and features 3 bedrooms & 2 full and 1 partial bathrooms. It is currently priced at $637,000 and was built in 1990. This address can also be written as 25118 Steinbeck Ave. a, Stevenson Ranch, CA 91381.
©2025 California Regional MLS. All rights reserved. All data, including all measurements and calculations of area, is obtained from various sources and has not been, and will not be, verified by broker or MLS. All information should be independently reviewed and verified for accuracy. Properties may or may not be listed by the office/agent presenting the information. Information provided is for personal, non-commercial use by the viewer and may not be redistributed without explicit authorization from California Regional MLS.
Presently MLSListings.com displays Active, Contingent, Pending, and Recently Sold listings. Recently Sold listings are properties which were sold within the last three years. After that period listings are no longer displayed in MLSListings.com. Pending listings are properties under contract and no longer available for sale. Contingent listings are properties where there is an accepted offer, and seller may be seeking back-up offers. Active listings are available for sale.
This listing information is up-to-date as of October 15, 2025. For the most current information, please contact Rebecca Locke, (818) 725-2500
