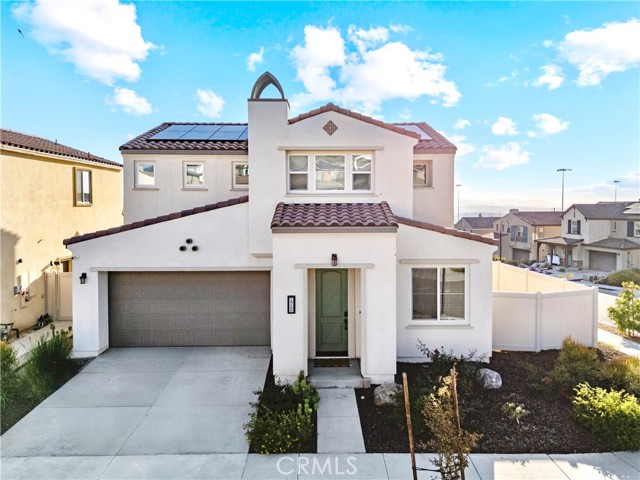18160 Meridian Ln, Saugus, CA 91350
$879,000 Mortgage Calculator Sold on Dec 23, 2025 Single Family Residence
Property Details
About this Property
This TURN-KEY slice of heaven located in the Sola community of the highly sought after Skyline Ranch development includes OWNED SOLAR and sits on a larger corner lot. It boasts 4 bedrooms and 3 baths with one bed and three-quarter bath downstairs perfect for live-in guests. You have newly installed carpet, freshly laid backyard sod, and an open floor plan with a seamless flow. Your open concept kitchen includes quartz countertops, white shaker style cabinetry, stainless steel appliances, a white single-basin farmhouse sink, walk-in pantry, and a center island doubling as a breakfast bar wired for 3 pendant lights to hang directly overhead. Backyard sliders take you to your covered patio perfect for al-fresco dining surrounded by freshly laid sod. Upstairs you'll find your 3 additional bedrooms, 2 full bathrooms, and a dedicated laundry room for added convenience. All bedrooms are wired for ceiling fans and both bathrooms include double sink vanities. Your primary suite is spacious and features a walk-in shower, soaking tub, a large walk-in closet, and majestic views! Your home also features a tankless water heater. Located walking distance to the Skyline Ranch park which has a full size basketball court, two tennis/pickleball courts, a baseball diamond, multi-purpose field, pl
MLS Listing Information
MLS #
CRSR25222219
MLS Source
California Regional MLS
Interior Features
Bedrooms
Ground Floor Bedroom, Primary Suite/Retreat
Kitchen
Pantry
Appliances
Dishwasher, Garbage Disposal, Microwave, Other, Oven Range, Oven Range - Gas
Dining Room
Breakfast Bar, Dining Area in Living Room, Other
Fireplace
None
Flooring
Laminate, Other
Laundry
Hookup - Gas Dryer, In Laundry Room, Other, Upper Floor
Cooling
Ceiling Fan, Central Forced Air
Heating
Central Forced Air, Forced Air, Gas
Exterior Features
Roof
Tile
Foundation
Permanent, Slab
Pool
Community Facility, Heated, In Ground, Lap, Other, Pool - Yes, Spa - Community Facility
Parking, School, and Other Information
Garage/Parking
Garage, Off-Street Parking, Other, Side By Side, Garage: 2 Car(s)
High School District
William S. Hart Union High
HOA Fee
$220
HOA Fee Frequency
Monthly
Complex Amenities
Barbecue Area, Club House, Community Pool, Game Room, Gym / Exercise Facility, Other, Picnic Area, Playground
Neighborhood: Around This Home
Neighborhood: Local Demographics
Market Trends Charts
18160 Meridian Ln is a Single Family Residence in Saugus, CA 91350. This 2,145 square foot property sits on a 3.648 Acres Lot and features 4 bedrooms & 3 full bathrooms. It is currently priced at $879,000 and was built in 2021. This address can also be written as 18160 Meridian Ln, Saugus, CA 91350.
©2026 California Regional MLS. All rights reserved. All data, including all measurements and calculations of area, is obtained from various sources and has not been, and will not be, verified by broker or MLS. All information should be independently reviewed and verified for accuracy. Properties may or may not be listed by the office/agent presenting the information. Information provided is for personal, non-commercial use by the viewer and may not be redistributed without explicit authorization from California Regional MLS.
Presently MLSListings.com displays Active, Contingent, Pending, and Recently Sold listings. Recently Sold listings are properties which were sold within the last three years. After that period listings are no longer displayed in MLSListings.com. Pending listings are properties under contract and no longer available for sale. Contingent listings are properties where there is an accepted offer, and seller may be seeking back-up offers. Active listings are available for sale.
This listing information is up-to-date as of December 24, 2025. For the most current information, please contact Casey Schein
