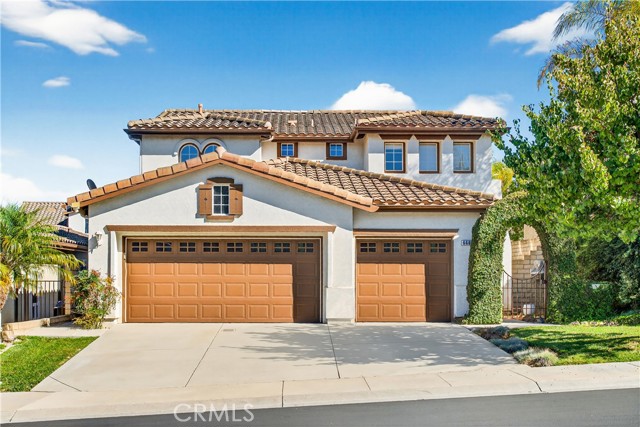Property Details
About this Property
Welcome to this spacious and well-maintained home located on a quiet cul-de-sac in the desirable Harvest Moon tract in Dos Vientos Ranch. This popular floor plan features a loft/bonus room. The downstairs bedroom and bathroom with stall shower are ideal for guests or multi-generational living. The home boasts an open and airy layout with soaring ceilings and abundant natural light. There is a dining room off the living room. The kitchen offers ample counter and cabinet space, a breakfast area, and opens seamlessly to the inviting family room — great for entertaining or everyday living. Upstairs, you'll find a generous primary suite with a large walk-in closet, an en-suite bathroom featuring dual sinks, a walk-in shower and separate tub. There’s an additional upstairs bedroom and a convenient upstairs laundry room. A study area with desk and cabinet makes an extra remote work or homework area. Additional highlights include an oversized 3-car garage with built-ins, central A/C and more. Residents have access to community amenities such as greenbelts, parks, playgrounds, and a resort-style pool and spa. Enjoy nearby hiking and biking trails and benefit from proximity to highly-rated schools. Dos Vientos boasts nearby parks offering tennis, pickleball, basketball and volleyball cou
MLS Listing Information
MLS #
CRSR25222498
MLS Source
California Regional MLS
Days on Site
89
Rental Information
Rent Includes
AssociationFees
Interior Features
Bedrooms
Ground Floor Bedroom, Primary Suite/Retreat
Appliances
Dishwasher, Garbage Disposal, Microwave, Other, Oven - Electric, Oven Range - Gas, Refrigerator, Dryer, Washer
Dining Room
Breakfast Nook, Formal Dining Room
Family Room
Other
Fireplace
Family Room
Flooring
Laminate
Laundry
In Laundry Room, Upper Floor
Cooling
Central Forced Air
Heating
Central Forced Air
Exterior Features
Roof
Tile
Foundation
Slab
Pool
Community Facility, Fenced, Spa - Community Facility
Parking, School, and Other Information
Garage/Parking
Attached Garage, Garage, Gate/Door Opener, Garage: 3 Car(s)
Elementary District
Conejo Valley Unified
High School District
Conejo Valley Unified
Complex Amenities
Community Pool
Neighborhood: Around This Home
Neighborhood: Local Demographics
Nearby Homes for Rent
660 Camino De La Luz is a Single Family Residence for Rent in Newbury Park, CA 91320. This 2,056 square foot property sits on a 5,333 Sq Ft Lot and features 3 bedrooms & 3 full bathrooms. It is currently priced at $4,800 and was built in 1998. This address can also be written as 660 Camino De La Luz, Newbury Park, CA 91320.
©2025 California Regional MLS. All rights reserved. All data, including all measurements and calculations of area, is obtained from various sources and has not been, and will not be, verified by broker or MLS. All information should be independently reviewed and verified for accuracy. Properties may or may not be listed by the office/agent presenting the information. Information provided is for personal, non-commercial use by the viewer and may not be redistributed without explicit authorization from California Regional MLS.
Presently MLSListings.com displays Active, Contingent, Pending, and Recently Sold listings. Recently Sold listings are properties which were sold within the last three years. After that period listings are no longer displayed in MLSListings.com. Pending listings are properties under contract and no longer available for sale. Contingent listings are properties where there is an accepted offer, and seller may be seeking back-up offers. Active listings are available for sale.
This listing information is up-to-date as of December 11, 2025. For the most current information, please contact Bernie Leibovitch


































