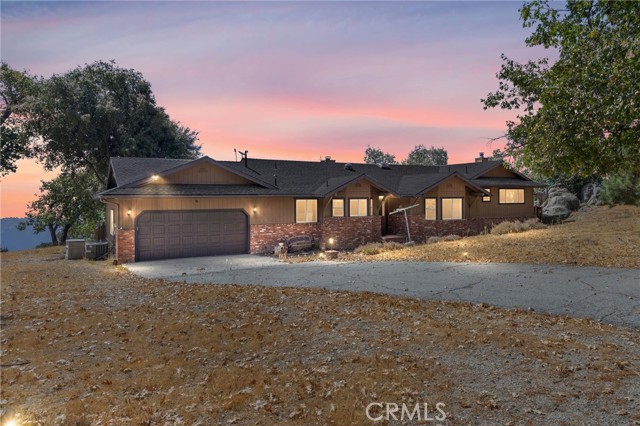26511 Teal Ct, Tehachapi, CA 93561
$470,000 Mortgage Calculator Sold on Nov 4, 2025 Single Family Residence
Property Details
About this Property
Undeniably breathtaking views of the San Joaquin valley from this stunning estate that’s nestled on the mountaintop within the prestigious Bear Valley Springs community. Located on over 2 acres of level to gently rolling lot, this remarkable, FULLY FURNISHED home swings open to a flowing open concept floor plan that is in "Pristine Condition" with 2310 square feet of living space that's bathed in natural light and has high vaulted ceilings, consists of 3 spacious bedrooms and 3 full bathrooms. Here are the few of the many fine features: Formal entry followed by a large open living room with skylight, centered around a brick cozy fireplace. The family's chef is going to truly appreciate the kitchen's abundant custom cabinets with LED counter lighting, granite countertops, the Island that will seat 4 guests, stainless steel appliances and newer stainless-steel refrigerator. The wet bar with wine cooler facing a huge area with the large dining table. Adjacent, followed through glass doors you'll step into the family room with its own fireplace, and direct access onto the wraparound deck with incredible views, perfect for entertaining your guests. This home features 2 separate master suites with their private bathrooms, both with his and her sinks, granite counters and oversized show
MLS Listing Information
MLS #
CRSR25222868
MLS Source
California Regional MLS
Interior Features
Bedrooms
Primary Suite/Retreat, Primary Suite/Retreat - 2+
Kitchen
Other
Appliances
Other, Oven Range, Dryer, Washer
Dining Room
Breakfast Bar, Formal Dining Room, Other
Family Room
Separate Family Room
Fireplace
Family Room, Living Room, Primary Bedroom, Pellet Stove, Raised Hearth, Wood Burning
Laundry
In Laundry Room
Cooling
Ceiling Fan, Central Forced Air
Heating
Central Forced Air, Fireplace, Forced Air, Propane
Exterior Features
Roof
Composition, Shingle
Foundation
Combination, Raised
Pool
Community Facility, Spa - Community Facility
Parking, School, and Other Information
Garage/Parking
Garage, Other, Private / Exclusive, Garage: 2 Car(s)
High School District
Kern Union High
HOA Fee
$2052
HOA Fee Frequency
Annually
Complex Amenities
Barbecue Area, Community Pool, Golf Course, Picnic Area, Playground
Zoning
E(1) RS
Neighborhood: Around This Home
Neighborhood: Local Demographics
Market Trends Charts
26511 Teal Ct is a Single Family Residence in Tehachapi, CA 93561. This 2,310 square foot property sits on a 2.11 Acres Lot and features 3 bedrooms & 3 full bathrooms. It is currently priced at $470,000 and was built in 1990. This address can also be written as 26511 Teal Ct, Tehachapi, CA 93561.
©2025 California Regional MLS. All rights reserved. All data, including all measurements and calculations of area, is obtained from various sources and has not been, and will not be, verified by broker or MLS. All information should be independently reviewed and verified for accuracy. Properties may or may not be listed by the office/agent presenting the information. Information provided is for personal, non-commercial use by the viewer and may not be redistributed without explicit authorization from California Regional MLS.
Presently MLSListings.com displays Active, Contingent, Pending, and Recently Sold listings. Recently Sold listings are properties which were sold within the last three years. After that period listings are no longer displayed in MLSListings.com. Pending listings are properties under contract and no longer available for sale. Contingent listings are properties where there is an accepted offer, and seller may be seeking back-up offers. Active listings are available for sale.
This listing information is up-to-date as of November 04, 2025. For the most current information, please contact Greg Chermakyan
