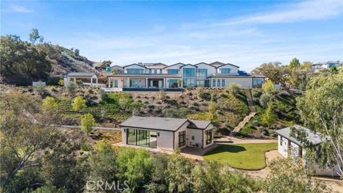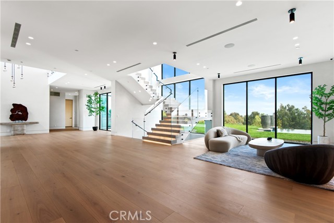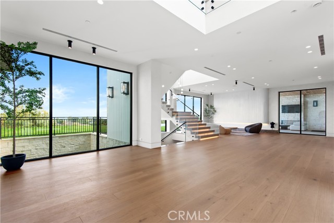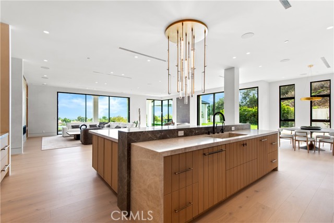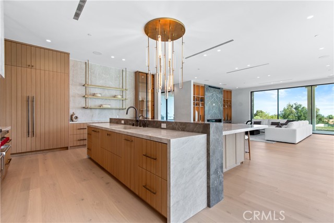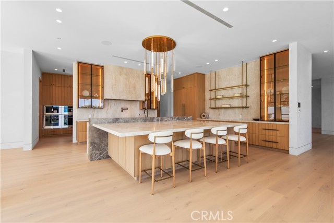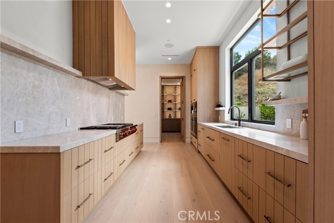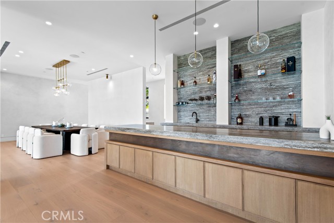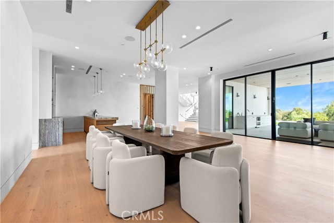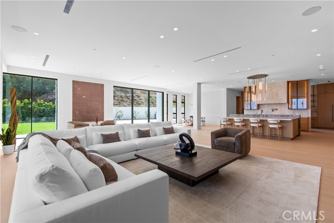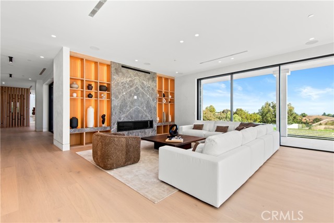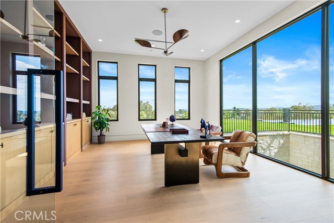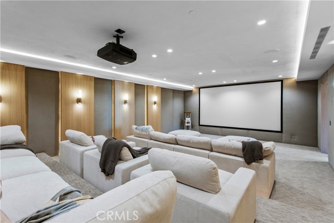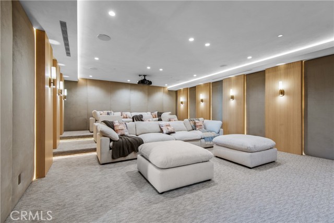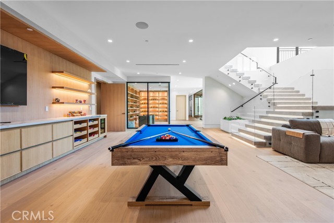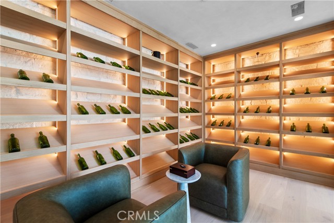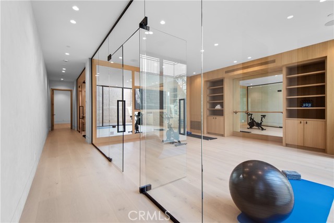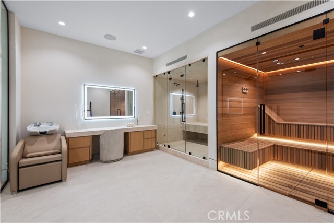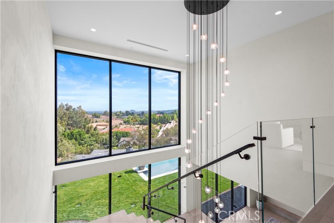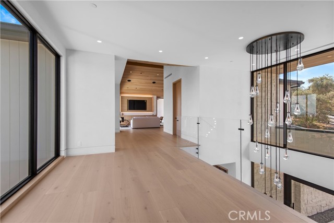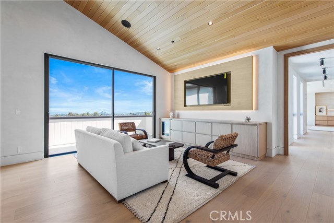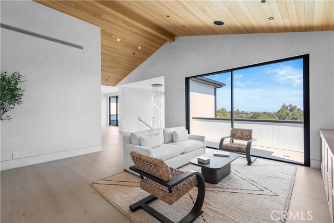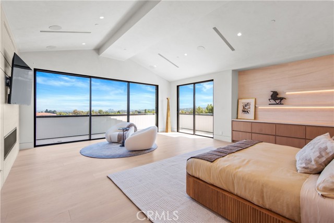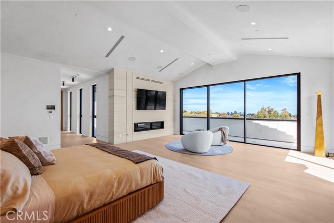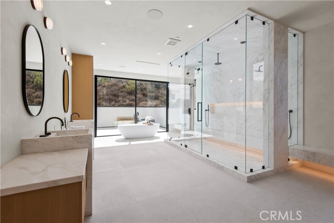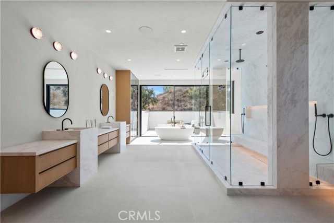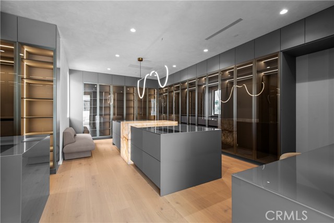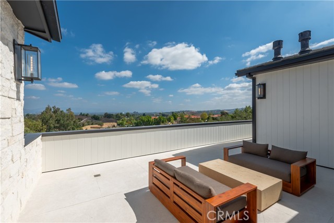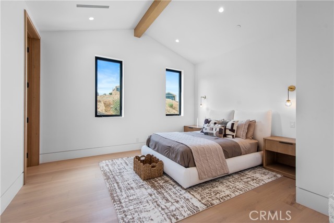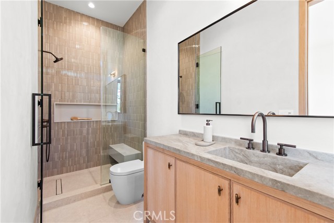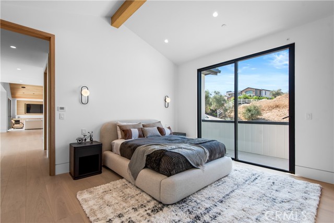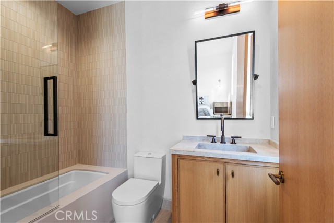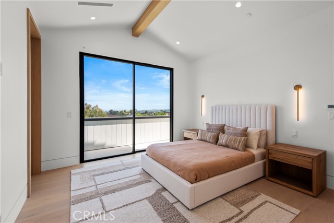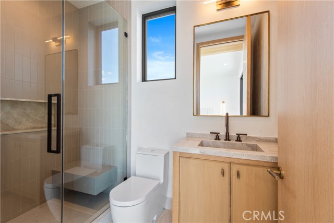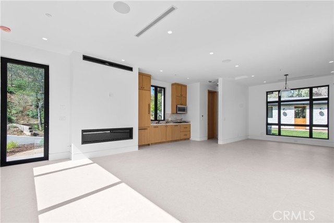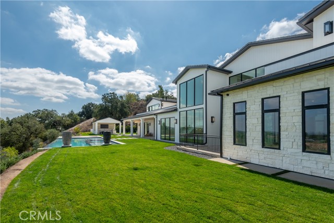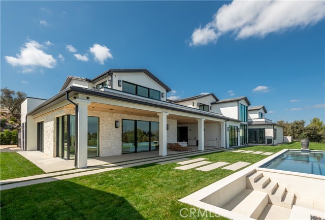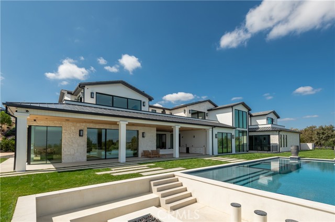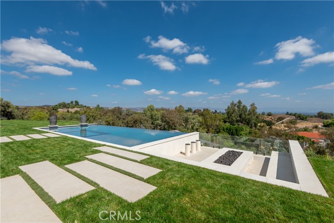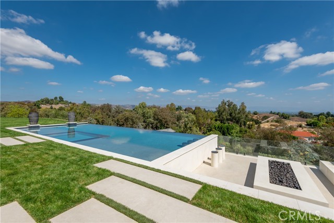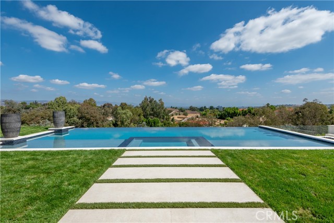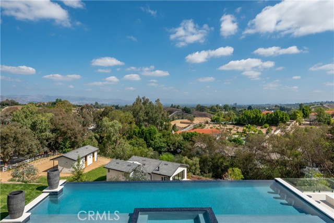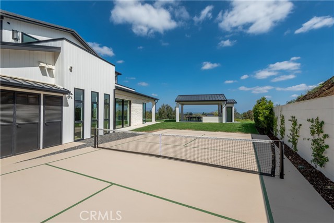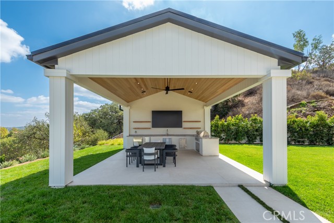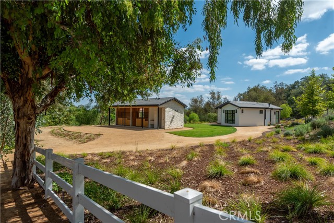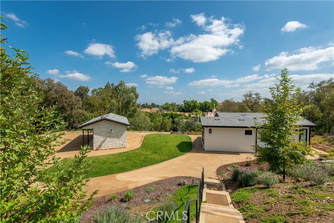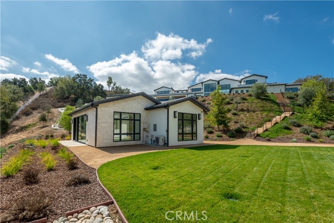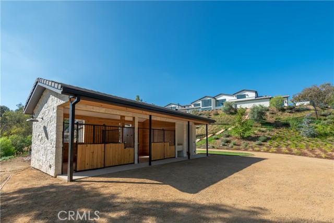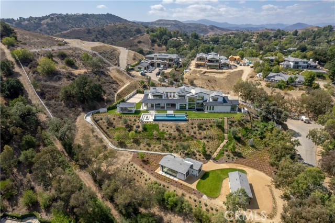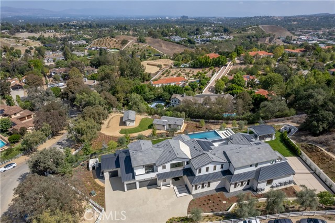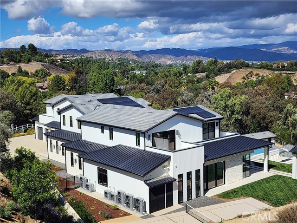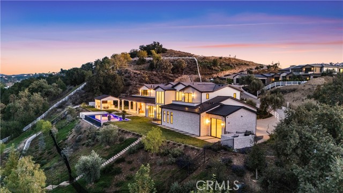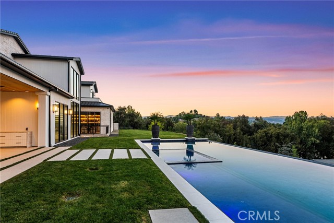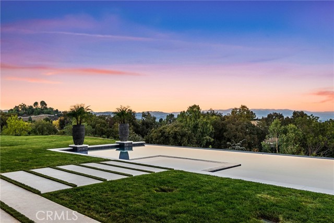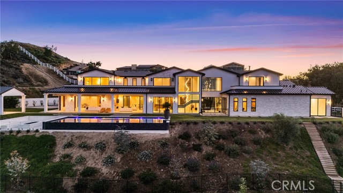5340 Whitman Rd, Hidden Hills, CA 91302
$20,950,000 Mortgage Calculator Active Single Family Residence
Property Details
About this Property
Panoramic views and curated design define this gorgeous, newly constructed estate, nestled at the end of a quiet cul de sac and sited on a large private lot within the guard-gated community of Hidden Hills. Perfectly positioned to capture the sweeping pastoral and city light views, this custom-built residence delivers a seamless blend of elevated architecture and indoor-outdoor living. The sunny, open floor plan centers around a stunning chef's kitchen with oversized island, prep kitchen, and counter seating that flows into the dramatic great room, anchored by a two-sided fireplace & sliding walls of glass that frame the endless views. Designed for grand scale entertaining and everyday comfort, the home features a spacious game and recreation room, custom home office, dedicated wellness wing with gym, steam room & sauna, a plush home theater with fabric covered walls, a sleek lounge with wet bar, and a glass encased, refrigerated wine cellar. Both levels include an additional den or flex spaces, and all six ensuite bedrooms are thoughtfully designed, connected by a floating architectural staircase and serviced by an elevator. The luxurious primary suite is a true retreat, complete with fireplace, stone-wrapped spa bath with steam shower, boutique sized custom closet, and a large,
MLS Listing Information
MLS #
CRSR25223913
MLS Source
California Regional MLS
Days on Site
123
Interior Features
Bedrooms
Ground Floor Bedroom, Primary Suite/Retreat
Kitchen
Other, Pantry
Appliances
Dishwasher, Freezer, Garbage Disposal, Ice Maker, Microwave, Other, Oven - Double, Oven Range - Built-In, Oven Range - Gas, Refrigerator, Dryer, Washer
Dining Room
Breakfast Nook, Formal Dining Room
Fireplace
Fire Pit, Gas Burning, Primary Bedroom, Other, Other Location
Laundry
In Laundry Room, Other, Upper Floor
Cooling
Central Forced Air
Heating
Central Forced Air
Exterior Features
Roof
Concrete, Metal
Foundation
Other
Pool
Community Facility, Gunite, Heated, In Ground, Other, Pool - Yes, Spa - Private
Style
Custom
Horse Property
Yes
Parking, School, and Other Information
Garage/Parking
Attached Garage, Garage, Gate/Door Opener, Other, Private / Exclusive, Room for Oversized Vehicle, Garage: 7 Car(s)
Elementary District
Las Virgenes Unified
High School District
Las Virgenes Unified
HOA Fee Frequency
Annually
Complex Amenities
Barbecue Area, Community Pool, Conference Facilities, Game Room, Picnic Area, Playground
Zoning
HHRAS1
Contact Information
Listing Agent
Marc Shevin
Douglas Elliman of California, Inc.
License #: 00559629
Phone: (818) 962-7123
Co-Listing Agent
Ikem T Chukumerije
IKEM
License #: 01751046
Phone: (323) 350-8297
Neighborhood: Around This Home
Neighborhood: Local Demographics
Market Trends Charts
Nearby Homes for Sale
5340 Whitman Rd is a Single Family Residence in Hidden Hills, CA 91302. This 14,453 square foot property sits on a 3.445 Acres Lot and features 7 bedrooms & 7 full and 4 partial bathrooms. It is currently priced at $20,950,000 and was built in 2025. This address can also be written as 5340 Whitman Rd, Hidden Hills, CA 91302.
©2026 California Regional MLS. All rights reserved. All data, including all measurements and calculations of area, is obtained from various sources and has not been, and will not be, verified by broker or MLS. All information should be independently reviewed and verified for accuracy. Properties may or may not be listed by the office/agent presenting the information. Information provided is for personal, non-commercial use by the viewer and may not be redistributed without explicit authorization from California Regional MLS.
Presently MLSListings.com displays Active, Contingent, Pending, and Recently Sold listings. Recently Sold listings are properties which were sold within the last three years. After that period listings are no longer displayed in MLSListings.com. Pending listings are properties under contract and no longer available for sale. Contingent listings are properties where there is an accepted offer, and seller may be seeking back-up offers. Active listings are available for sale.
This listing information is up-to-date as of February 03, 2026. For the most current information, please contact Marc Shevin, (818) 962-7123
