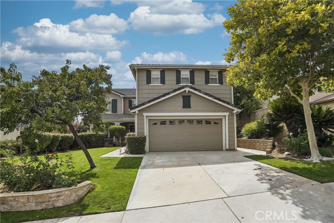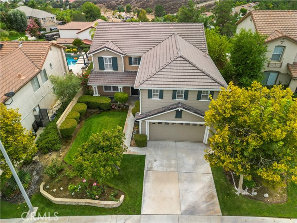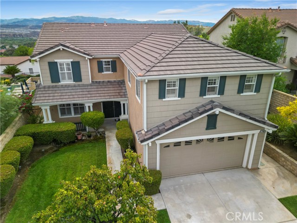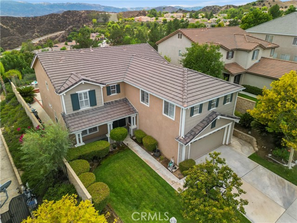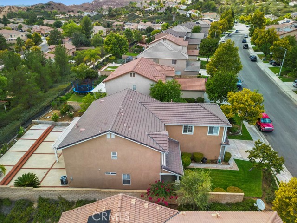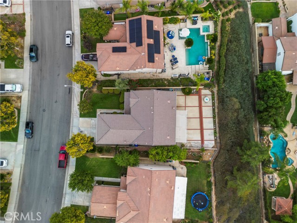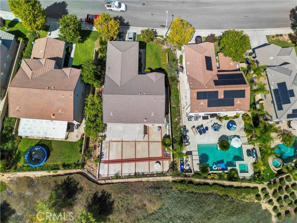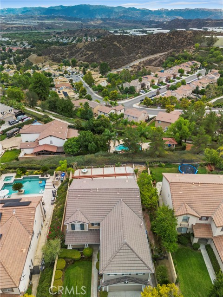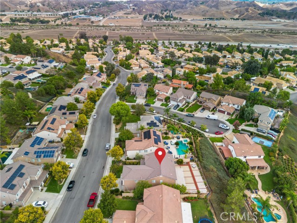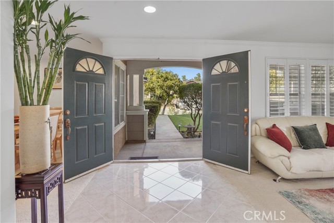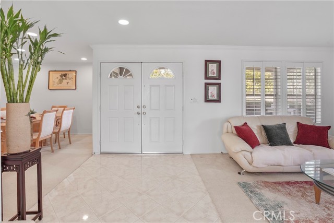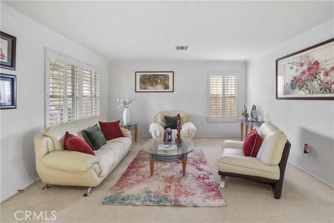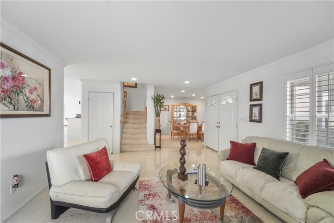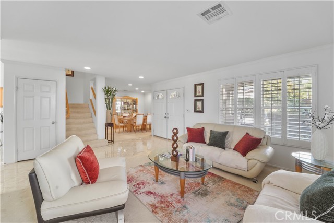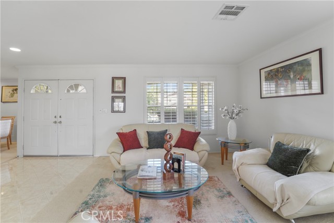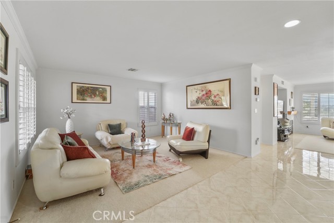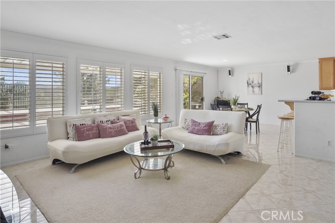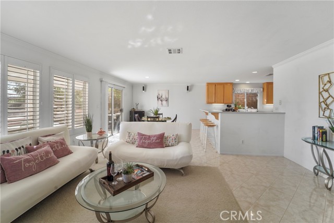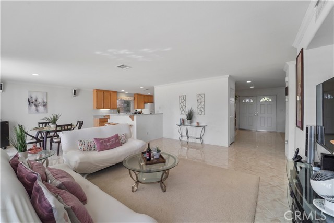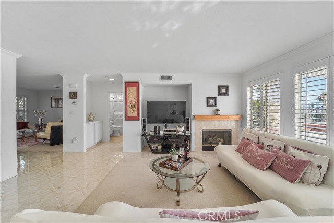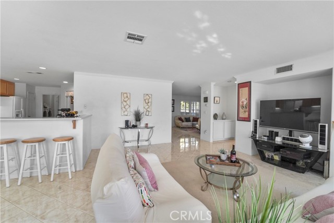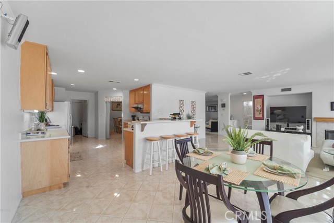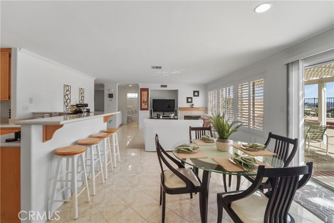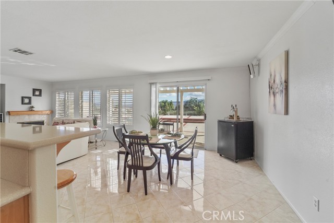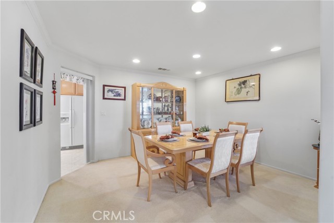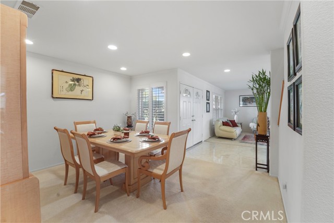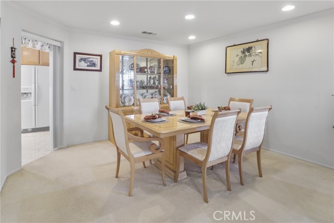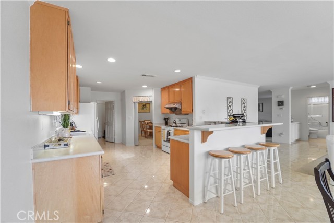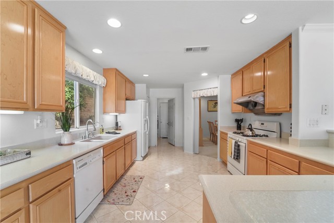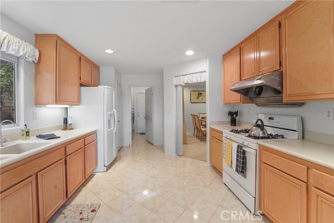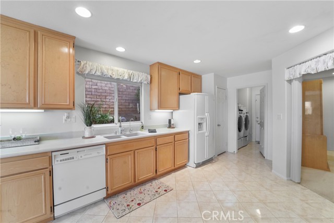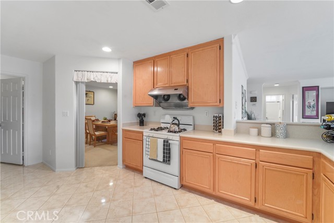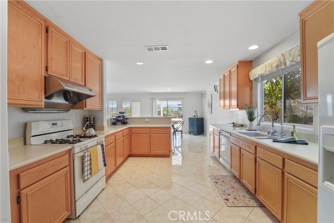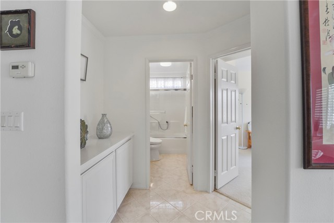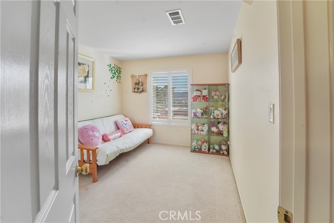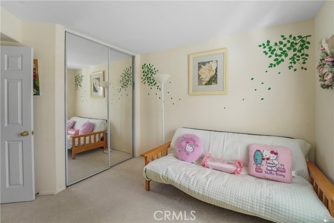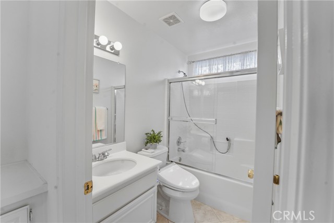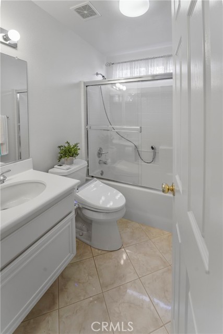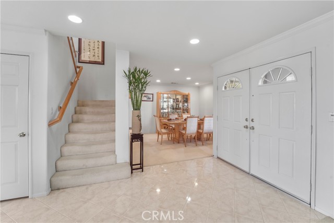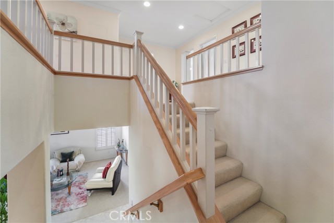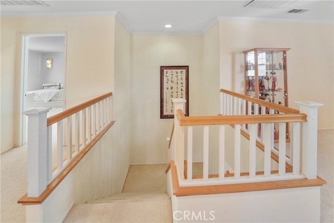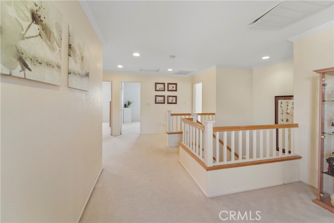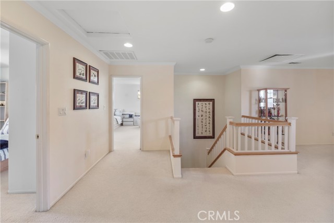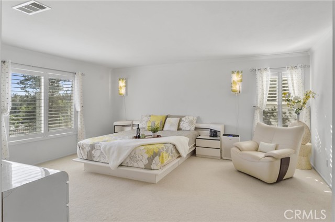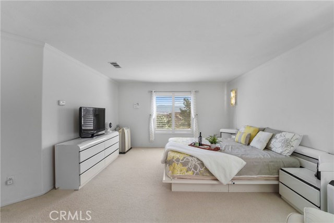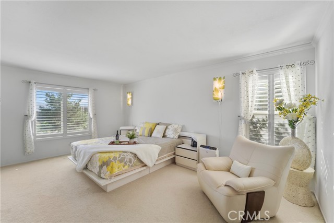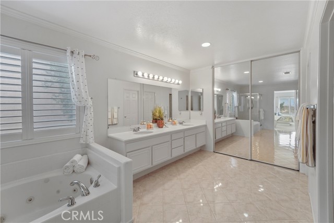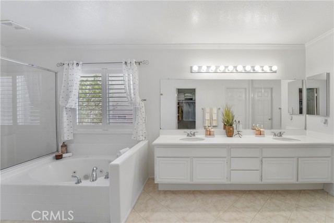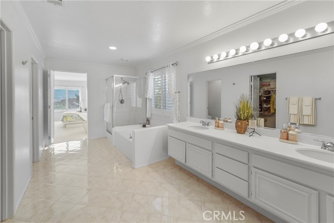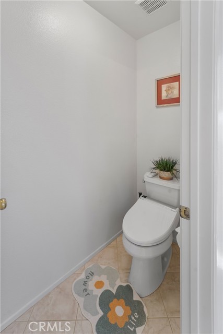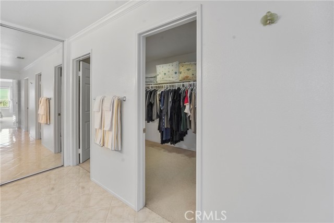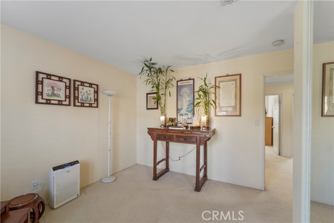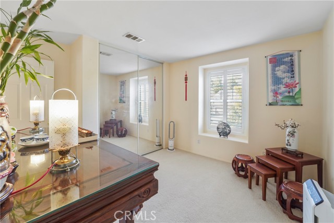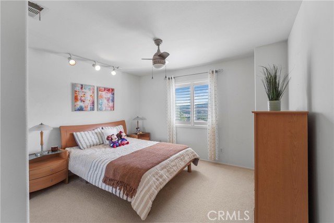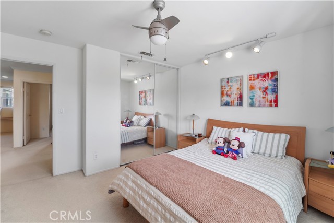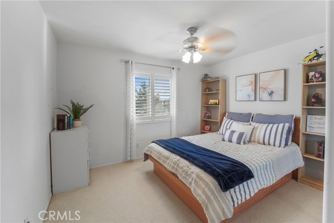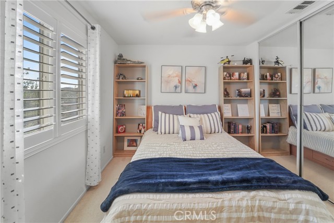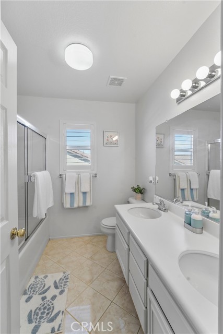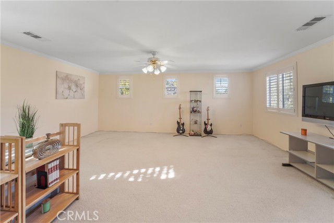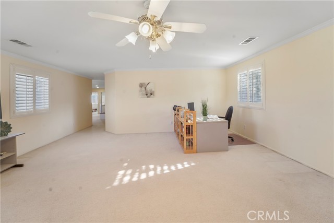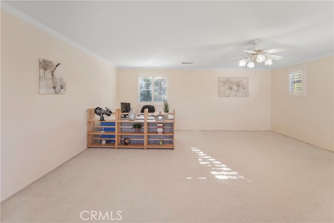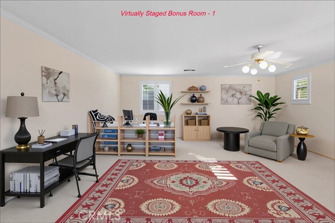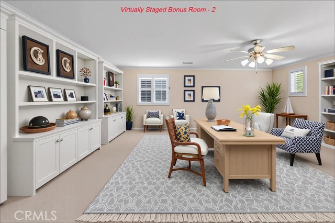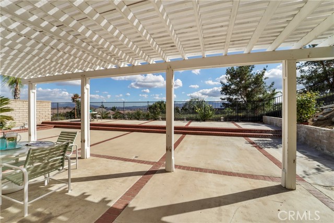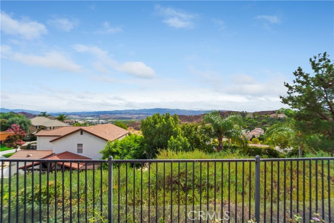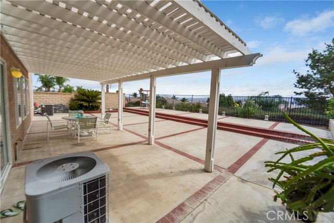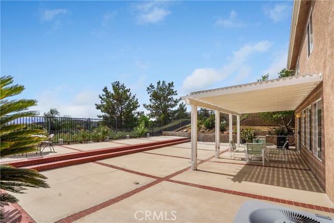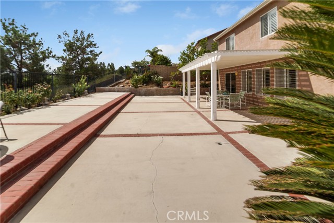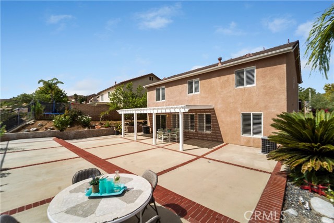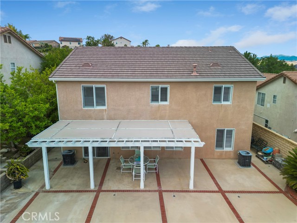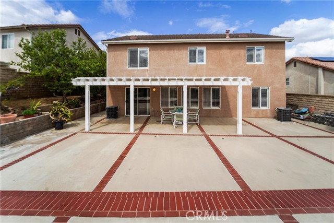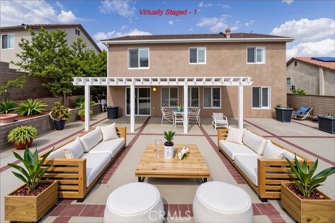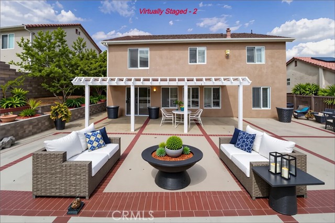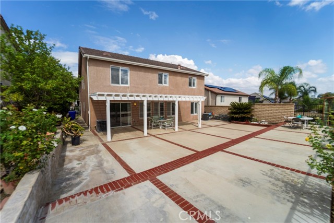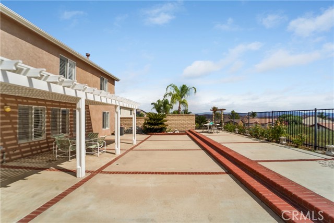27922 Bridlewood Drive, Castaic, CA 91384
$980,000 Mortgage Calculator Active Single Family Residence
Property Details
About this Property
Welcome to this beautifully maintained, original-owner home in the highly desirable HASLEY HILL COMMUNITY. This spacious two-story residence offers over 3,100 sq. ft. of living space with 5 generously sized bedrooms, 3 full bathrooms, and an oversized upstairs bonus room (appx. 400 sq. ft.), perfect for a media room, game room, or home office. A convenient downstairs bedroom with adjacent full bath makes this home ideal for guests or multi-generational living. As the largest model floorplan, the home was thoughtfully designed for comfort, style, and everyday living, all nestled in a quiet and picturesque neighborhood. Enter through impressive double doors into an open and inviting layout filled with natural light from numerous windows, adorned with plantation shutters, some featuring split-tilt privacy control. The formal living and dining rooms flow seamlessly into the expansive family room with a cozy fireplace and builder-installed pre-wiring for surround sound (system not installed). The spacious kitchen boasts Corian countertops, abundant maple cabinetry, breakfast bar, pantry, and a large breakfast area overlooking the backyard. The soaring cathedral ceiling showcases a beautiful staircase with wood handrails, including a landing pad that elegantly splits the staircase, lea
MLS Listing Information
MLS #
CRSR25227863
MLS Source
California Regional MLS
Days on Site
32
Interior Features
Bedrooms
Ground Floor Bedroom, Primary Suite/Retreat
Kitchen
Other, Pantry
Appliances
Dishwasher, Garbage Disposal, Hood Over Range, Other, Oven - Gas, Oven Range - Gas, Water Softener
Dining Room
Breakfast Bar, Formal Dining Room, Other
Family Room
Other, Separate Family Room
Fireplace
Family Room, Gas Starter
Laundry
Hookup - Gas Dryer, In Laundry Room, Other
Cooling
Ceiling Fan, Central Forced Air, Other
Heating
Central Forced Air, Fireplace, Gas
Exterior Features
Roof
Concrete
Foundation
Slab
Pool
None
Parking, School, and Other Information
Garage/Parking
Garage, Other, Private / Exclusive, Garage: 2 Car(s)
High School District
William S. Hart Union High
HOA Fee
$99
HOA Fee Frequency
Monthly
Zoning
LCA22*
Neighborhood: Around This Home
Neighborhood: Local Demographics
Market Trends Charts
Nearby Homes for Sale
27922 Bridlewood Drive is a Single Family Residence in Castaic, CA 91384. This 3,188 square foot property sits on a 6,490 Sq Ft Lot and features 5 bedrooms & 3 full bathrooms. It is currently priced at $980,000 and was built in 2000. This address can also be written as 27922 Bridlewood Drive, Castaic, CA 91384.
©2025 California Regional MLS. All rights reserved. All data, including all measurements and calculations of area, is obtained from various sources and has not been, and will not be, verified by broker or MLS. All information should be independently reviewed and verified for accuracy. Properties may or may not be listed by the office/agent presenting the information. Information provided is for personal, non-commercial use by the viewer and may not be redistributed without explicit authorization from California Regional MLS.
Presently MLSListings.com displays Active, Contingent, Pending, and Recently Sold listings. Recently Sold listings are properties which were sold within the last three years. After that period listings are no longer displayed in MLSListings.com. Pending listings are properties under contract and no longer available for sale. Contingent listings are properties where there is an accepted offer, and seller may be seeking back-up offers. Active listings are available for sale.
This listing information is up-to-date as of October 27, 2025. For the most current information, please contact Pamela Tong
