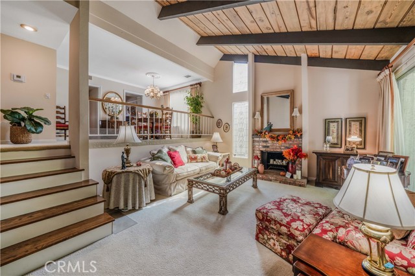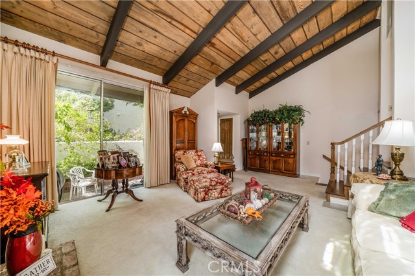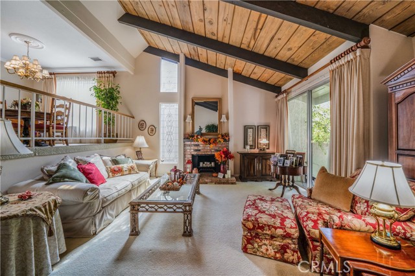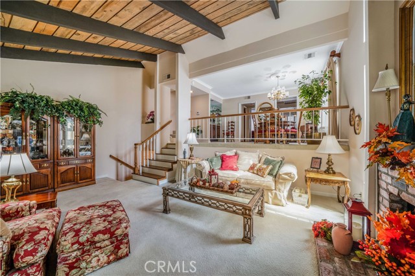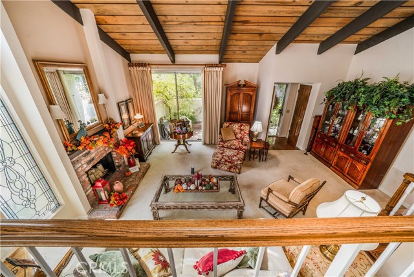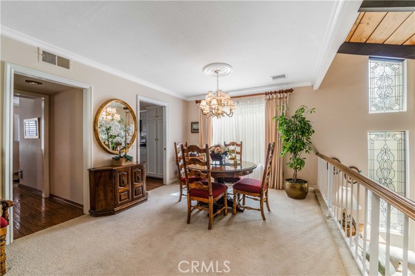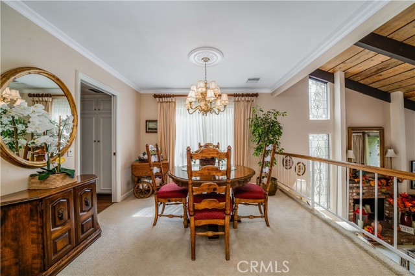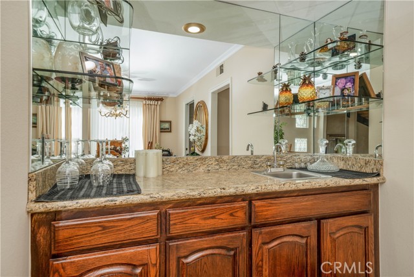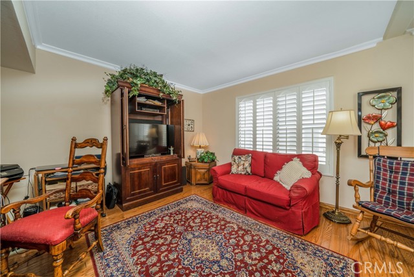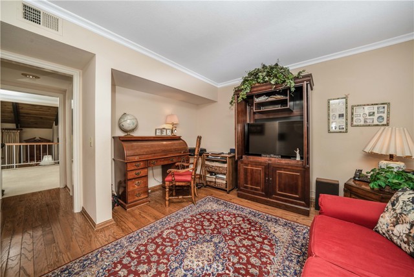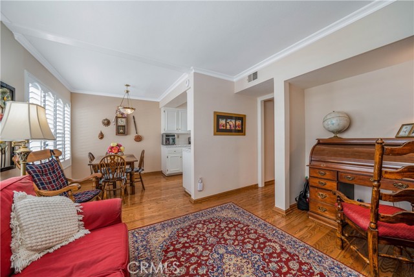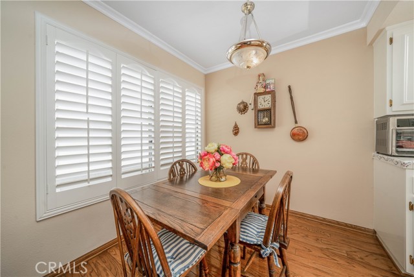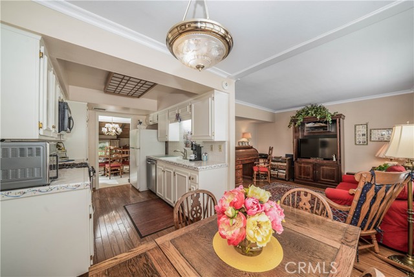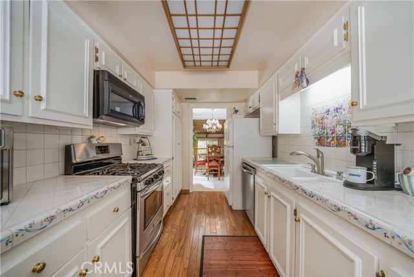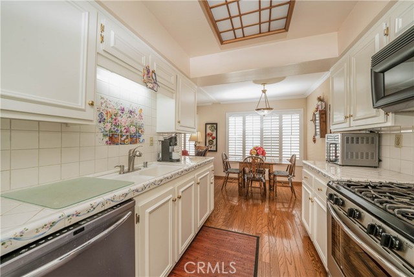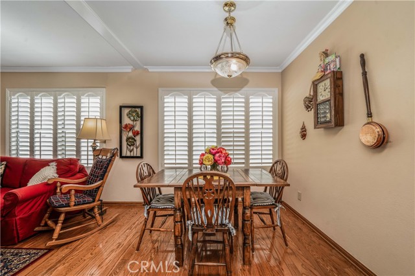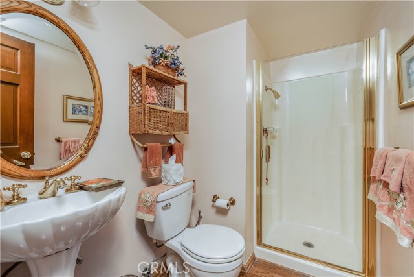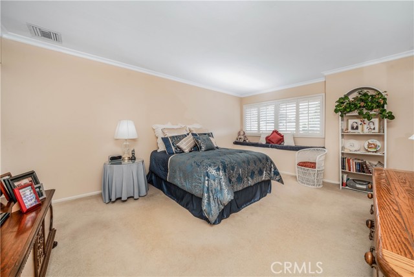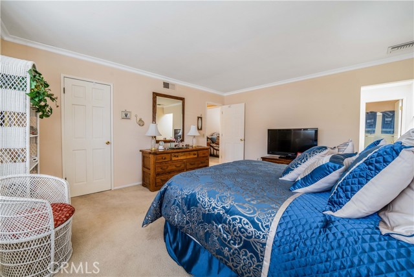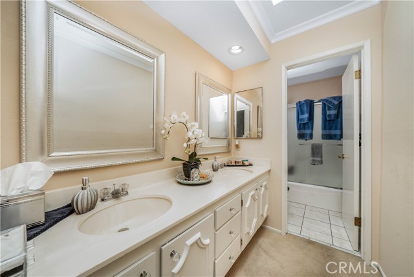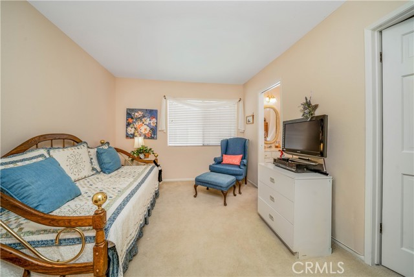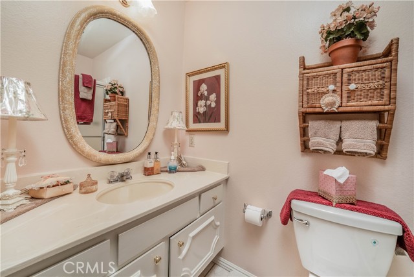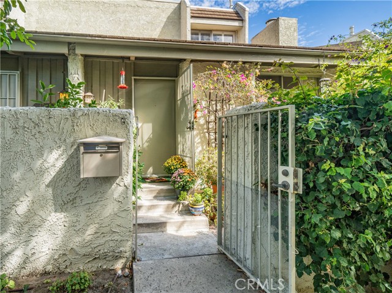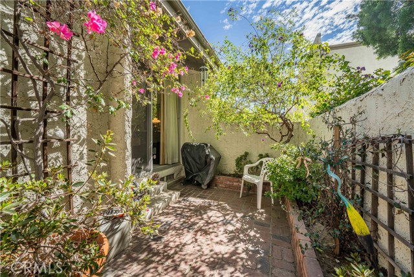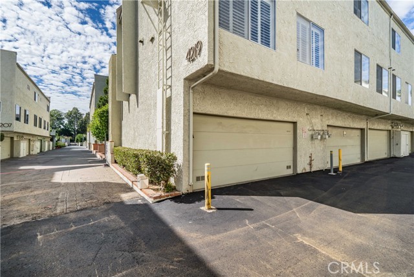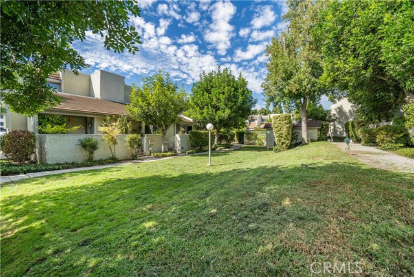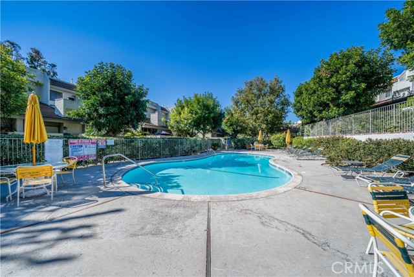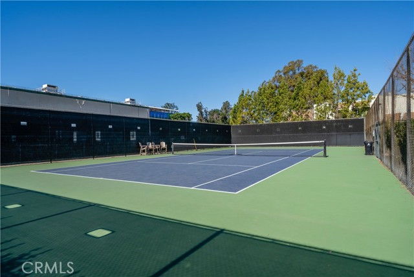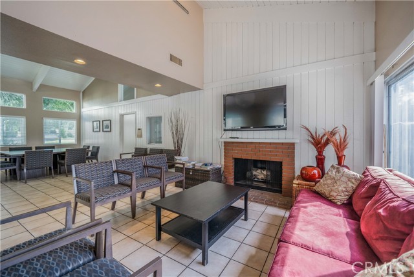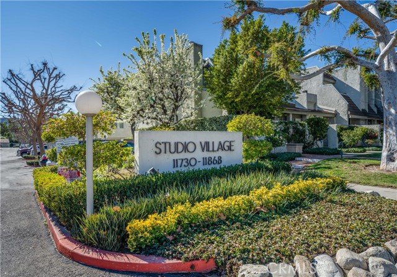Property Details
Upcoming Open Houses
About this Property
Welcome to this spacious tri-level, light-filled “End Unit” townhome, beautifully located within the highly sought-after Studio Village complex with a large greenbelt pool and spa very near the unit. A gated and walled, private brick garden patio serves as the entrance to a split-level floor plan, opening to a living room with soaring cathedral-beamed ceilings, a floor-to-ceiling south-facing window featuring gorgeous frosted stained-glass insets, a natural brick fireplace and hearth, and sliding doors leading to the private patio for BBQing and entertaining. The large dining area visible from the living room includes a wet bar with storage cabinets and connects to a bright galley kitchen featuring stainless steel appliances, custom tile countertops and backsplash, and a charming breakfast area connected to a family room/den (possible 3rd bedroom) with the addition of a wall, and an adjacent 3/4 guest bath and storage closet. Upstairs, two generously sized en-suite bedrooms feature large, screened picture windows, bathrooms, and walk-in closets. The primary bedroom features a fantastic window seat and an extra-large walk-in closet. A private direct-access two-car garage has two walls of built-in storage cabinets and a laundry area. The HOA includes earthquake insurance, on-site m
MLS Listing Information
MLS #
CRSR25228304
MLS Source
California Regional MLS
Days on Site
71
Interior Features
Bedrooms
Primary Suite/Retreat
Kitchen
Other
Appliances
Dishwasher, Freezer, Garbage Disposal, Microwave, Other, Oven - Gas, Refrigerator, Dryer, Washer
Dining Room
Breakfast Nook, Other
Family Room
Other
Fireplace
Living Room
Laundry
In Garage, Other
Cooling
Central Forced Air
Heating
Central Forced Air
Exterior Features
Pool
Community Facility, Fenced, Heated, In Ground, Spa - Community Facility
Style
Traditional
Parking, School, and Other Information
Garage/Parking
Garage, Private / Exclusive, Side By Side, Garage: 2 Car(s)
Elementary District
Los Angeles Unified
High School District
Los Angeles Unified
HOA Fee
$720
HOA Fee Frequency
Monthly
Complex Amenities
Barbecue Area, Cable / Satellite TV, Club House, Community Pool, Conference Facilities, Game Room
Contact Information
Listing Agent
Jeffrey McMahon
Coldwell Banker Realty
License #: 01915484
Phone: (818) 487-5866
Co-Listing Agent
Matt Fonda
Coldwell Banker Realty
License #: 01241732
Phone: (818) 216-1545
Neighborhood: Around This Home
Neighborhood: Local Demographics
Market Trends Charts
Nearby Homes for Sale
4219 Colfax Ave F is a Townhouse in Studio City, CA 91604. This 1,506 square foot property sits on a – Sq Ft Lot and features 2 bedrooms & 3 full bathrooms. It is currently priced at $849,000 and was built in 1973. This address can also be written as 4219 Colfax Ave #F, Studio City, CA 91604.
©2025 California Regional MLS. All rights reserved. All data, including all measurements and calculations of area, is obtained from various sources and has not been, and will not be, verified by broker or MLS. All information should be independently reviewed and verified for accuracy. Properties may or may not be listed by the office/agent presenting the information. Information provided is for personal, non-commercial use by the viewer and may not be redistributed without explicit authorization from California Regional MLS.
Presently MLSListings.com displays Active, Contingent, Pending, and Recently Sold listings. Recently Sold listings are properties which were sold within the last three years. After that period listings are no longer displayed in MLSListings.com. Pending listings are properties under contract and no longer available for sale. Contingent listings are properties where there is an accepted offer, and seller may be seeking back-up offers. Active listings are available for sale.
This listing information is up-to-date as of December 17, 2025. For the most current information, please contact Jeffrey McMahon, (818) 487-5866
