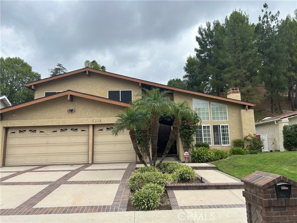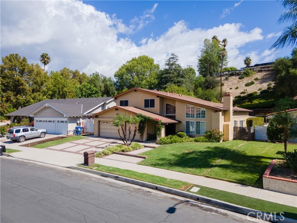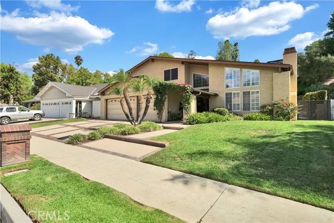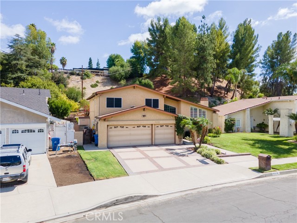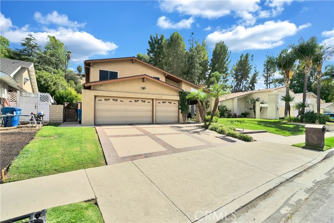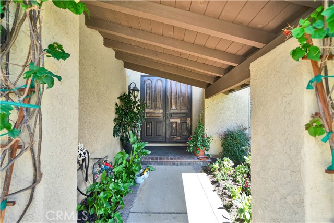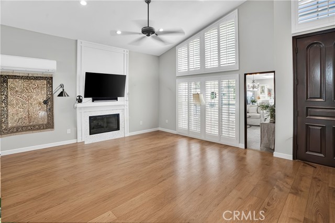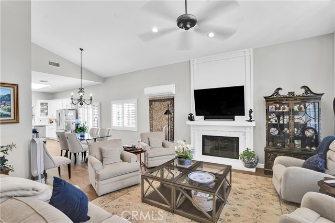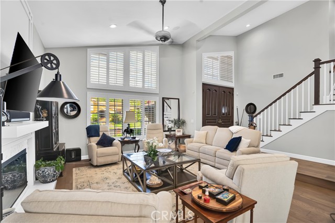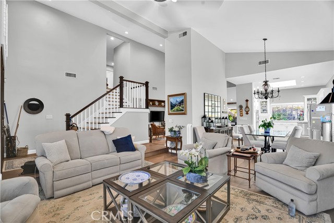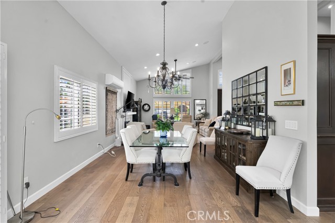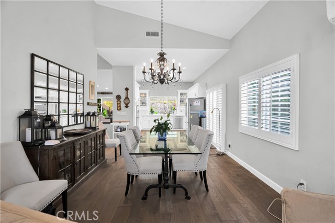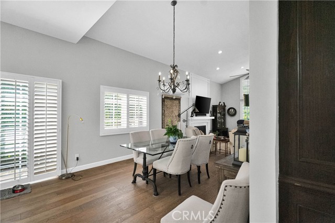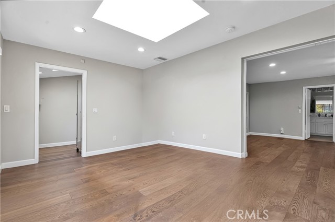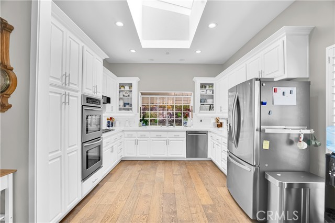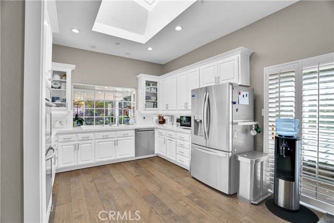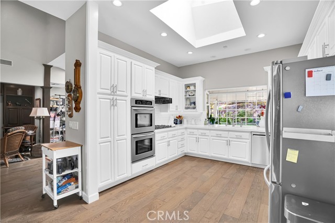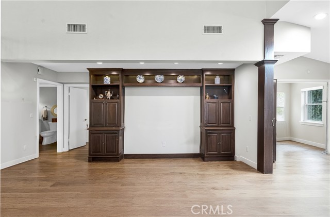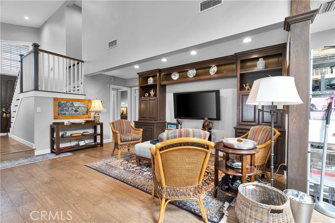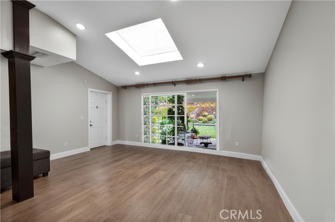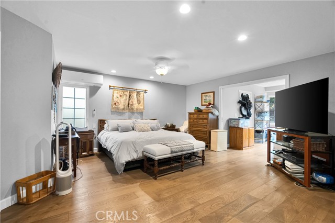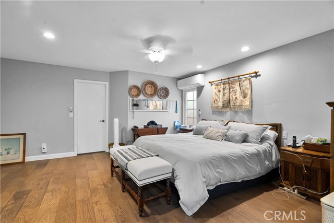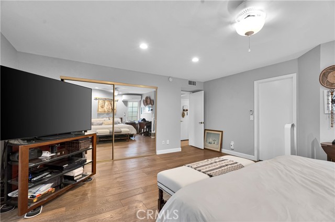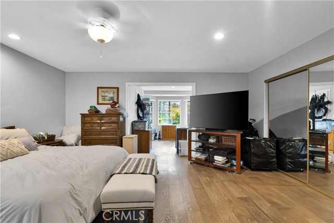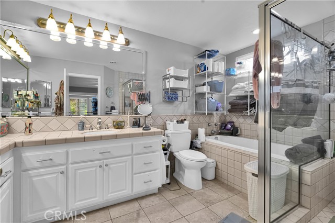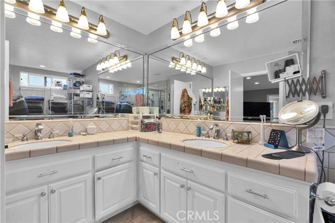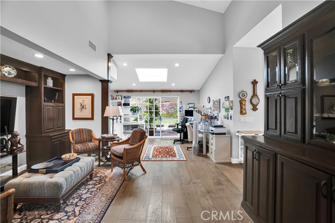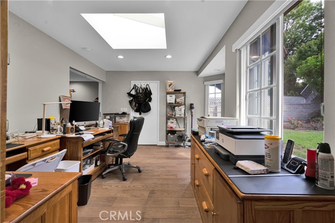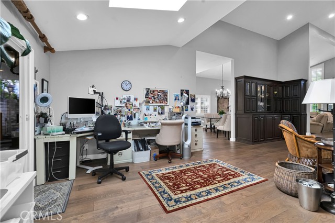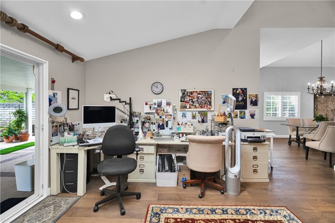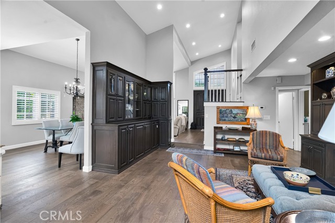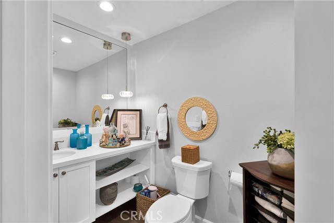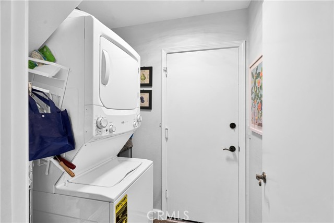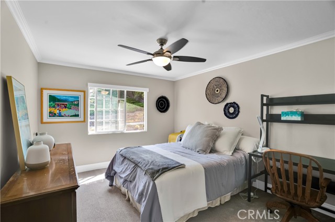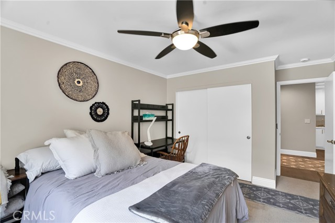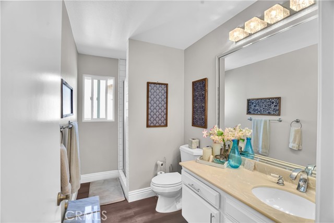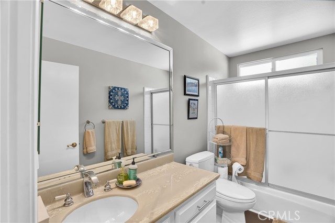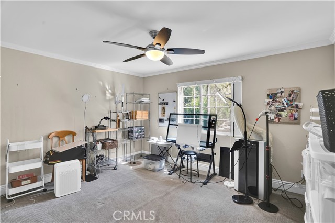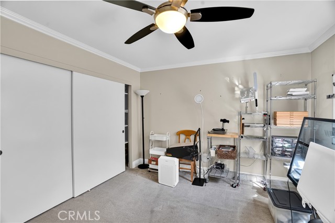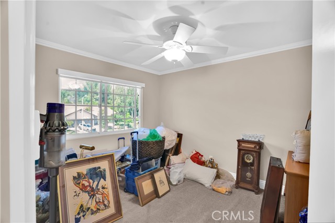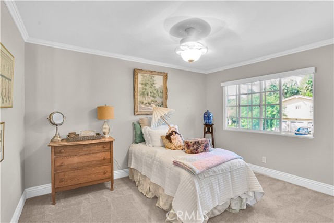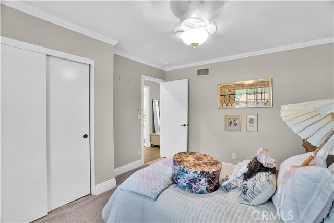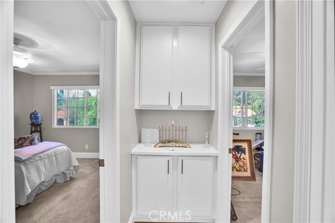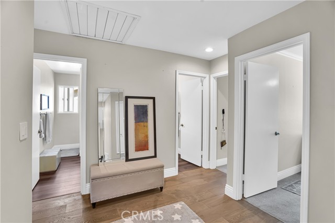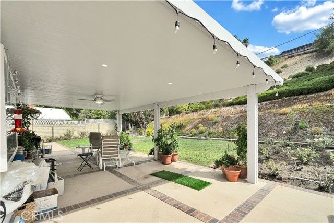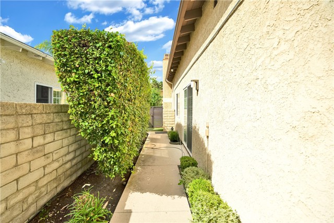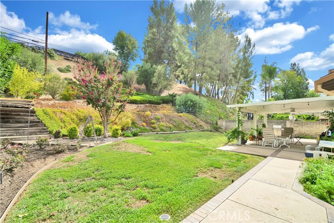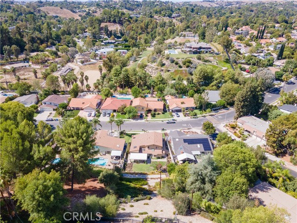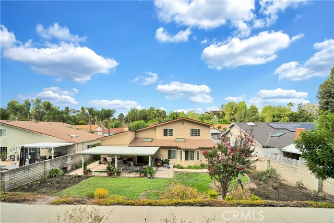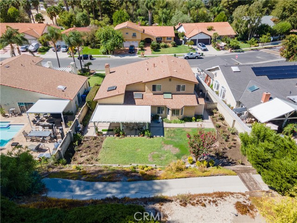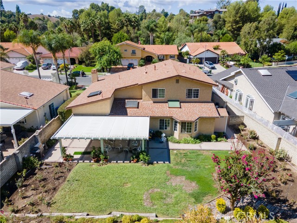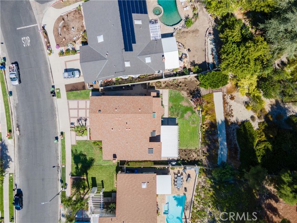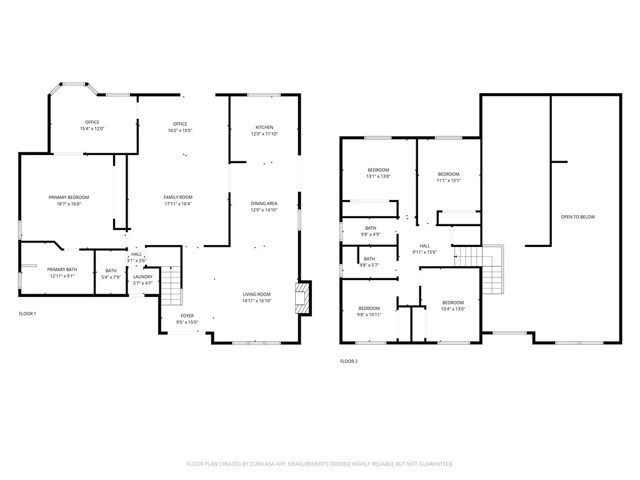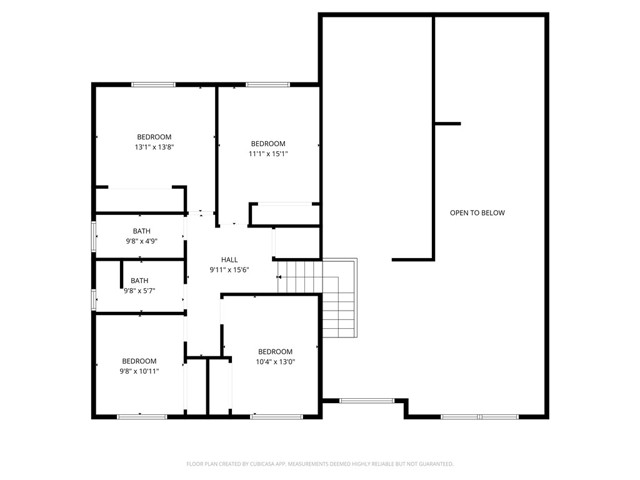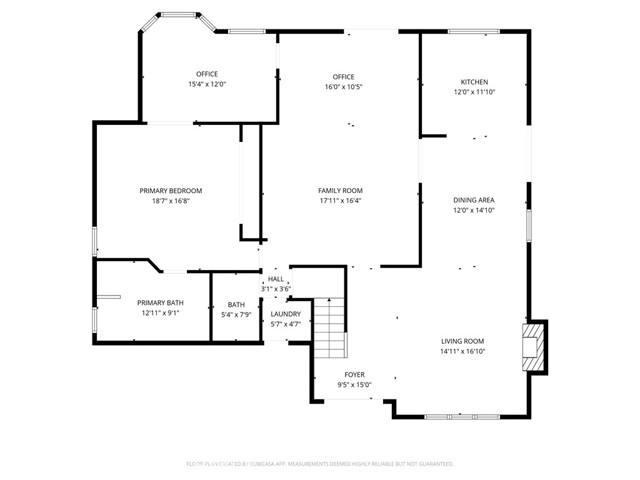5216 Orrville Ave, Woodland Hills, CA 91367
$1,699,000 Mortgage Calculator Active Single Family Residence
Property Details
About this Property
Welcome to this beautifully maintained 2,966 sq. ft (assessor) two-story home offering 5 bedrooms, (DOWNSTAIRS MASTER), 3.25 bathrooms with a wealth of upgrades designed for both comfort and style. Step inside to find newer engineered wood flooring and energy efficient canned LED ceiling lights throughout the main living areas. There's a 5 ton HVAC system with 2 newer ductless Mini-split air/heating systems and forced heating and ducting to ensure year round comfort. The light filled interior is enhanced by 3 large skylights with automatic shades covers, double pane windows with custom shutters. The heart of the home is the kitchen which boasts newer modern appliances, white painted cabinets along with a garden window. Large 14,043 Square foot lot. (assessor). The master bedroom is DOWNSTAIRS with an adjoining office and an ensuite bathroom. A very well maintained home great for a large family. All offers to be submitted with full loan approval and POF. Seller and seller's broker have not verified the accuracy of any representations regarding square footage, boundary lines, room count or any other improvements described herein. Buyer and buyer's agent to verify any and all information regarding this property.
MLS Listing Information
MLS #
CRSR25228529
MLS Source
California Regional MLS
Days on Site
30
Interior Features
Bedrooms
Ground Floor Bedroom
Kitchen
Exhaust Fan, Other, Pantry
Appliances
Dishwasher, Exhaust Fan, Freezer, Garbage Disposal, Hood Over Range, Ice Maker, Microwave, Other, Oven - Double, Oven - Gas, Oven - Self Cleaning, Oven Range - Built-In, Oven Range - Gas, Refrigerator, Dryer, Washer
Dining Room
Formal Dining Room
Family Room
Other, Separate Family Room
Fireplace
Gas Burning, Living Room
Flooring
Laminate
Laundry
Hookup - Gas Dryer, In Laundry Room, Other, Stacked Only
Cooling
Ceiling Fan, Central Forced Air, Central Forced Air - Electric, Other
Heating
Central Forced Air, Electric, Fireplace, Forced Air, Gas, Heat Pump
Exterior Features
Roof
Composition
Foundation
Slab
Pool
None
Style
Traditional
Parking, School, and Other Information
Garage/Parking
Garage, Other, Garage: 3 Car(s)
Elementary District
Los Angeles Unified
High School District
Los Angeles Unified
Water
Other
HOA Fee
$0
Neighborhood: Around This Home
Neighborhood: Local Demographics
Market Trends Charts
Nearby Homes for Sale
5216 Orrville Ave is a Single Family Residence in Woodland Hills, CA 91367. This 2,966 square foot property sits on a 0.322 Acres Lot and features 5 bedrooms & 3 full and 1 partial bathrooms. It is currently priced at $1,699,000 and was built in 1974. This address can also be written as 5216 Orrville Ave, Woodland Hills, CA 91367.
©2025 California Regional MLS. All rights reserved. All data, including all measurements and calculations of area, is obtained from various sources and has not been, and will not be, verified by broker or MLS. All information should be independently reviewed and verified for accuracy. Properties may or may not be listed by the office/agent presenting the information. Information provided is for personal, non-commercial use by the viewer and may not be redistributed without explicit authorization from California Regional MLS.
Presently MLSListings.com displays Active, Contingent, Pending, and Recently Sold listings. Recently Sold listings are properties which were sold within the last three years. After that period listings are no longer displayed in MLSListings.com. Pending listings are properties under contract and no longer available for sale. Contingent listings are properties where there is an accepted offer, and seller may be seeking back-up offers. Active listings are available for sale.
This listing information is up-to-date as of November 04, 2025. For the most current information, please contact David Gasbarro, (818) 458-9250
