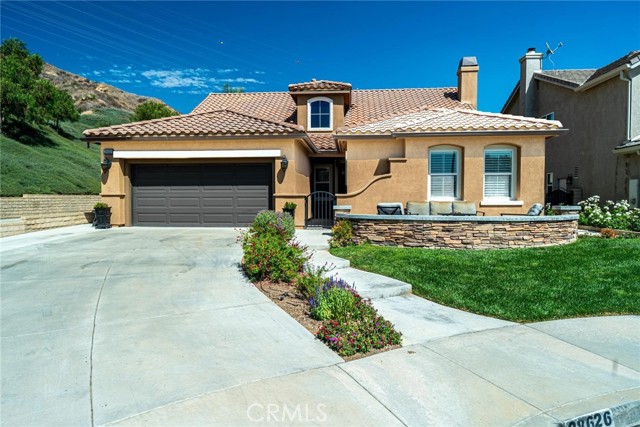28626 Natalie Ln, Saugus, CA 91390
$1,000,000 Mortgage Calculator Sold on Dec 9, 2025 Single Family Residence
Property Details
About this Property
Can’t find a large single story? This popular floorplan has the primary suite PLUS two more bedrooms downstairs! Full bedroom and bathroom upstairs plus a spacious loft. Terric versatility and rarely for sale. This absolutely gorgeous pool home is located at the end of the cul-de-sac. The kitchen is breathtaking. It was remodeled in 2024 with outstanding meticulous finishes. Greige custom cabinetry with 4 ft doors, black hardware, all soft close drawers, island with built-in microwave and pull-out cabinets, quartz countertops, ceramic 3x12 horizontal backsplash and Café appliances. Custom pantry with pull-out drawers. Laminate “white oak” looking floors throughout with 6-inch baseboards. Family room fireplace was redone with new custom doors and tiled fireplace. The primary suite bathroom was also remodeled in 2024 with a custom dual vanity, quartz countertops and a beautiful walk-in shower featuring hexagon white tile flooring and 3x12 tile walls. Primary suite added French doors off the back leading to the covered patio. The other two bedrooms downstairs are also good-sized and share another bathroom which has been remodeled with a custom vanity, mirror and lighting. Linen closet has been added for additional storage right outside the bathroom. Formal living room has a fireplac
MLS Listing Information
MLS #
CRSR25228824
MLS Source
California Regional MLS
Interior Features
Bedrooms
Ground Floor Bedroom, Primary Suite/Retreat
Kitchen
Pantry
Appliances
Dishwasher, Microwave, Other, Oven Range - Gas, Refrigerator
Dining Room
Breakfast Bar
Family Room
Other
Fireplace
Family Room, Living Room
Laundry
In Laundry Room, Other
Cooling
Ceiling Fan, Central Forced Air
Heating
Central Forced Air
Exterior Features
Pool
Pool - Yes, Spa - Private
Parking, School, and Other Information
Garage/Parking
Garage, Off-Street Parking, Other, Garage: 3 Car(s)
High School District
William S. Hart Union High
HOA Fee
$103
HOA Fee Frequency
Monthly
Contact Information
Listing Agent
Neal Weichel
RE/MAX of Santa Clarita
License #: 01107376
Phone: –
Co-Listing Agent
Jennifer Wilder
RE/MAX of Santa Clarita
License #: 01879362
Phone: (661) 284-5079
Neighborhood: Around This Home
Neighborhood: Local Demographics
Market Trends Charts
28626 Natalie Ln is a Single Family Residence in Saugus, CA 91390. This 2,550 square foot property sits on a 7,507 Sq Ft Lot and features 4 bedrooms & 3 full bathrooms. It is currently priced at $1,000,000 and was built in 2003. This address can also be written as 28626 Natalie Ln, Saugus, CA 91390.
©2026 California Regional MLS. All rights reserved. All data, including all measurements and calculations of area, is obtained from various sources and has not been, and will not be, verified by broker or MLS. All information should be independently reviewed and verified for accuracy. Properties may or may not be listed by the office/agent presenting the information. Information provided is for personal, non-commercial use by the viewer and may not be redistributed without explicit authorization from California Regional MLS.
Presently MLSListings.com displays Active, Contingent, Pending, and Recently Sold listings. Recently Sold listings are properties which were sold within the last three years. After that period listings are no longer displayed in MLSListings.com. Pending listings are properties under contract and no longer available for sale. Contingent listings are properties where there is an accepted offer, and seller may be seeking back-up offers. Active listings are available for sale.
This listing information is up-to-date as of December 09, 2025. For the most current information, please contact Neal Weichel
