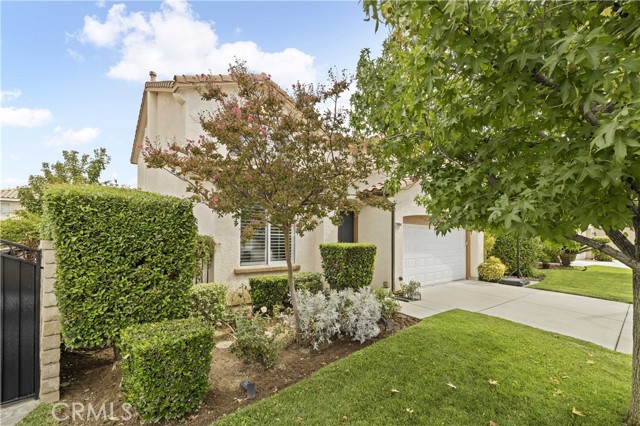29884 Cashmere, Castaic, CA 91384
$825,000 Mortgage Calculator Sold on Jan 8, 2026 Single Family Residence
Property Details
About this Property
Located on a quiet cul-de-sac in the highly desirable Hasley Hills community, this beautifully maintained four bedroom, two and a half bath home offers a functional layout with the light, open feel buyers want. The living and dining areas flow naturally into the family room, creating an inviting space for everyday living and entertaining. The remodeled kitchen features white cabinetry, granite countertops, a full tile backsplash, stainless steel appliances, a center island, and pendant lighting that gives the space a clean, modern look. Wood-like floors extend throughout the first level, and a convenient powder room is located downstairs for guests. Upstairs, the primary suite offers great space with a walk-in closet and a private bath. All bedrooms are located on the second level, and the fourth bedroom, currently without a closet, works perfectly as an office, loft, playroom, or guest room. The home also includes newer carpet upstairs, plantation shutters, recessed lighting, and an indoor laundry room. The backyard feels private and peaceful with mature trees, lush landscaping, a covered patio, an above-ground spa, and your own avocado, fig, and black cherry trees. It is the perfect setting for relaxing or entertaining friends and family. With no Mello Roos, award-winning schoo
MLS Listing Information
MLS #
CRSR25232801
MLS Source
California Regional MLS
Interior Features
Bedrooms
Primary Suite/Retreat, Other
Kitchen
Other, Pantry
Appliances
Dishwasher, Garbage Disposal, Microwave, Other, Oven - Gas, Refrigerator, Dryer, Washer
Dining Room
Breakfast Bar, Breakfast Nook, Dining "L", In Kitchen
Family Room
Other, Separate Family Room
Fireplace
Family Room
Laundry
In Laundry Room, Other, Upper Floor
Cooling
Central Forced Air
Heating
Central Forced Air, Fireplace
Exterior Features
Roof
Tile
Foundation
Slab
Pool
None, Spa - Private
Style
Mediterranean
Parking, School, and Other Information
Garage/Parking
Attached Garage, Garage: 2 Car(s)
High School District
William S. Hart Union High
HOA Fee
$99
HOA Fee Frequency
Monthly
Complex Amenities
Other
Contact Information
Listing Agent
Laura Coffey
Real Broker
License #: 01410130
Phone: (661) 857-0620
Co-Listing Agent
Catherine Watkinson
Real Brokerage Technologies, Inc.
License #: 01723944
Phone: –
Neighborhood: Around This Home
Neighborhood: Local Demographics
Market Trends Charts
29884 Cashmere is a Single Family Residence in Castaic, CA 91384. This 2,052 square foot property sits on a 5,867 Sq Ft Lot and features 4 bedrooms & 2 full and 1 partial bathrooms. It is currently priced at $825,000 and was built in 2001. This address can also be written as 29884 Cashmere, Castaic, CA 91384.
©2026 California Regional MLS. All rights reserved. All data, including all measurements and calculations of area, is obtained from various sources and has not been, and will not be, verified by broker or MLS. All information should be independently reviewed and verified for accuracy. Properties may or may not be listed by the office/agent presenting the information. Information provided is for personal, non-commercial use by the viewer and may not be redistributed without explicit authorization from California Regional MLS.
Presently MLSListings.com displays Active, Contingent, Pending, and Recently Sold listings. Recently Sold listings are properties which were sold within the last three years. After that period listings are no longer displayed in MLSListings.com. Pending listings are properties under contract and no longer available for sale. Contingent listings are properties where there is an accepted offer, and seller may be seeking back-up offers. Active listings are available for sale.
This listing information is up-to-date as of January 08, 2026. For the most current information, please contact Laura Coffey, (661) 857-0620
