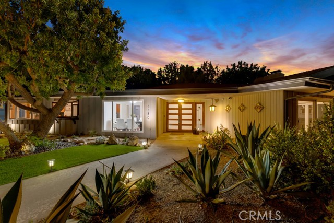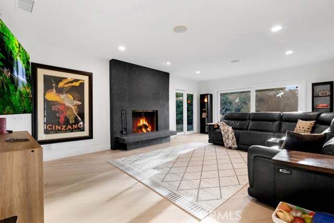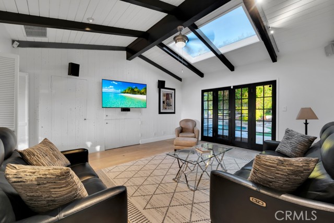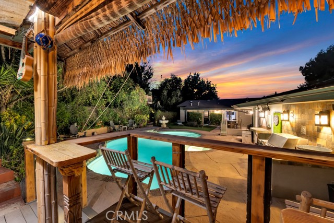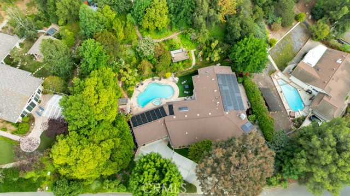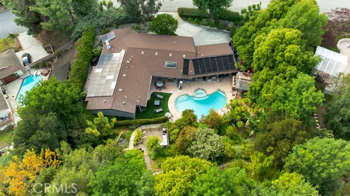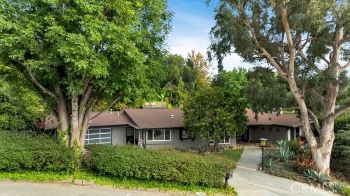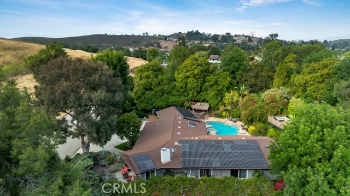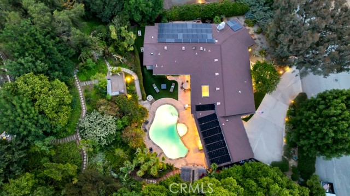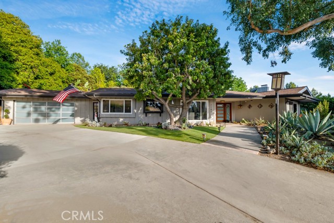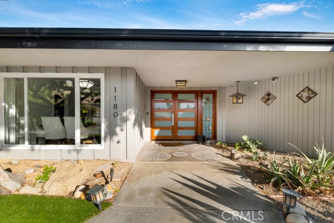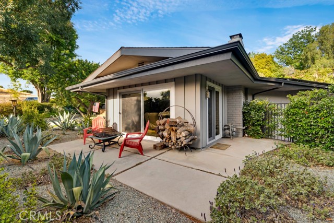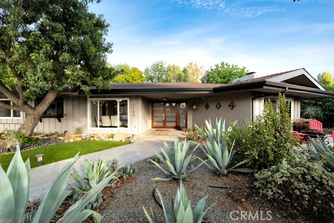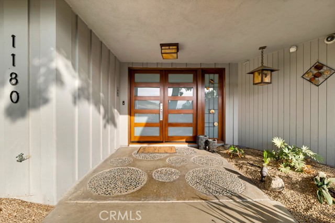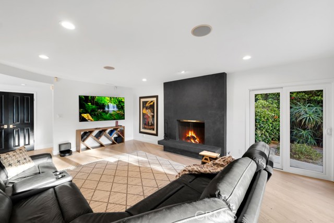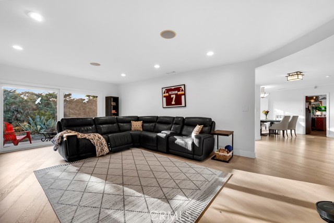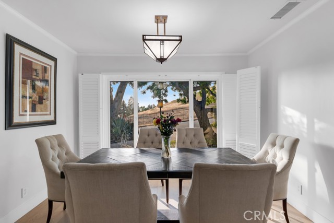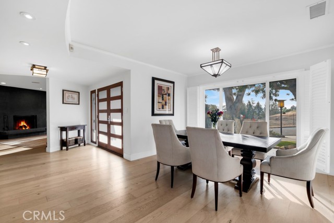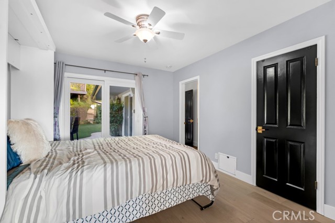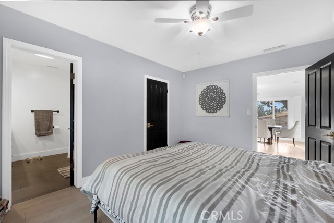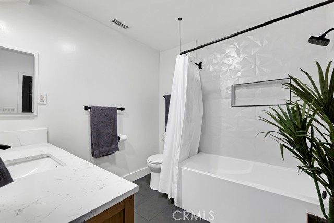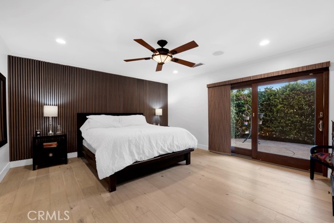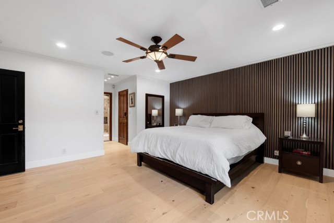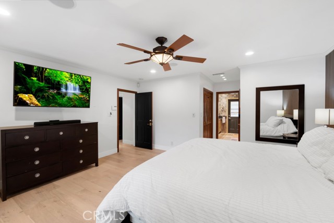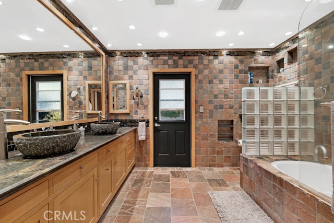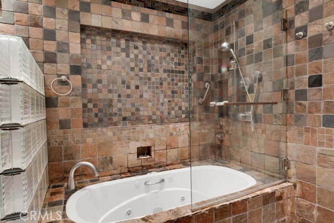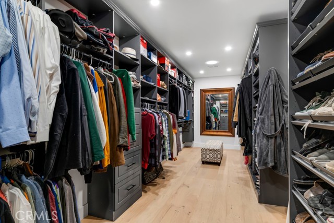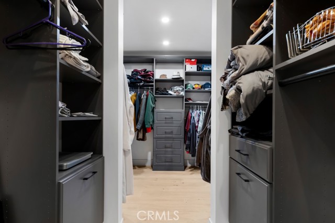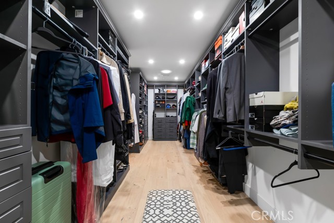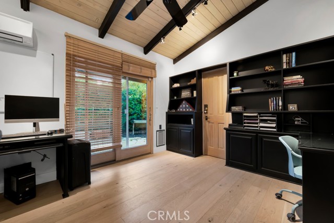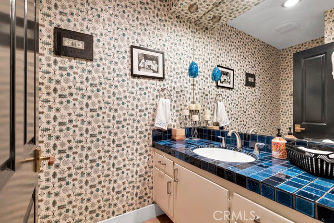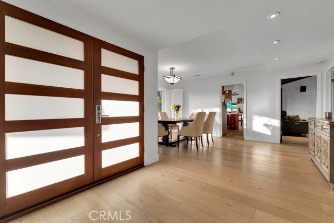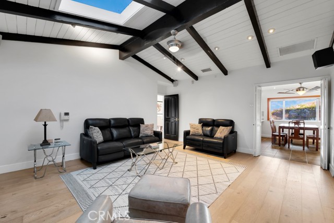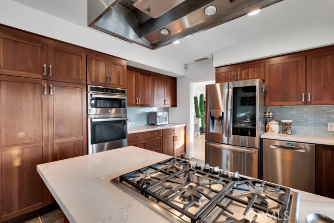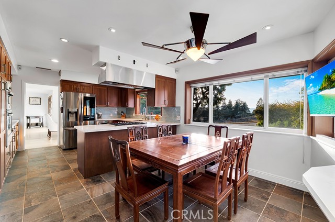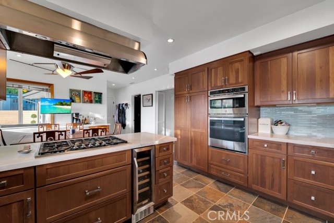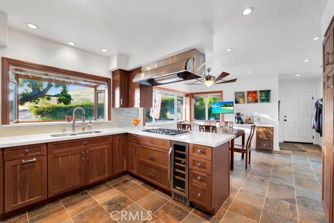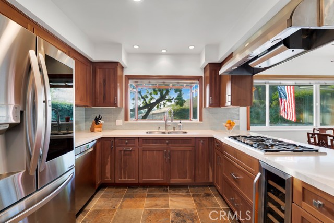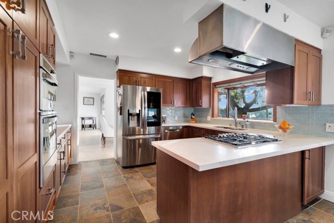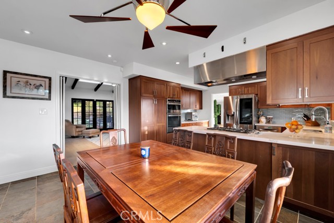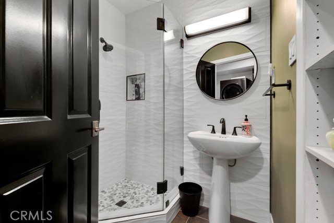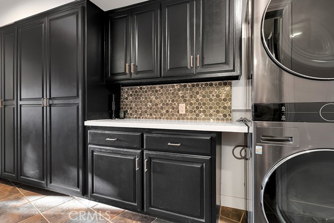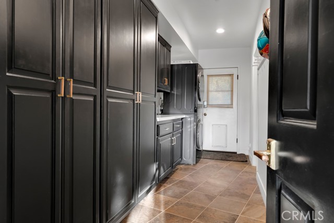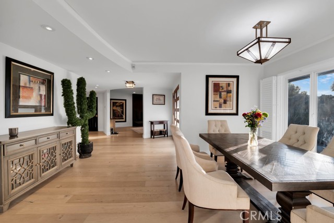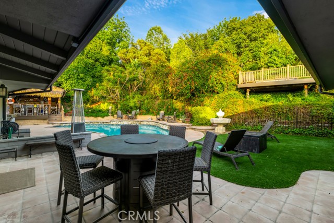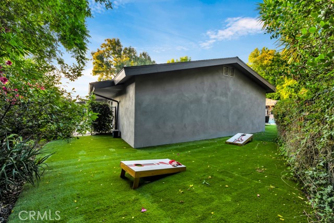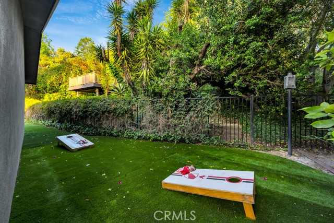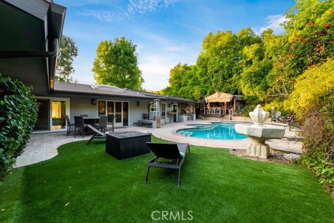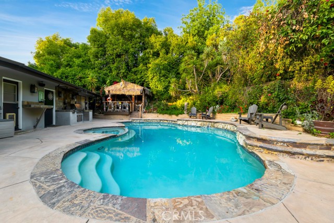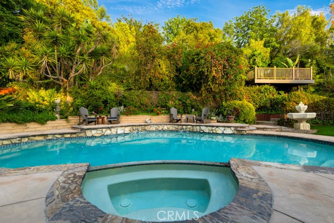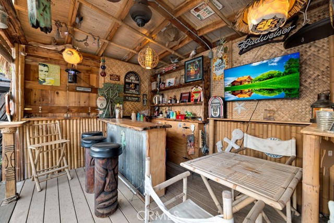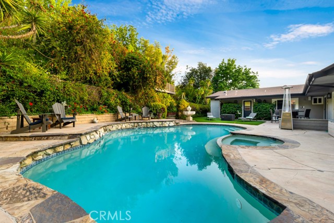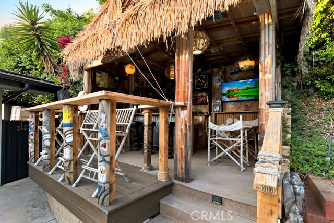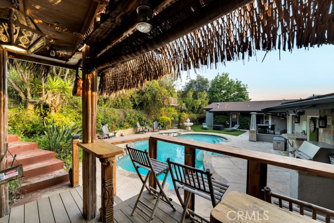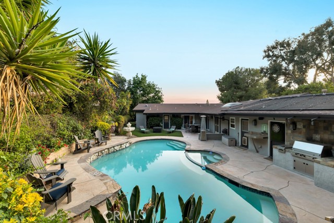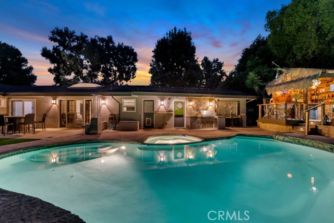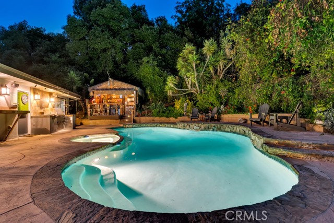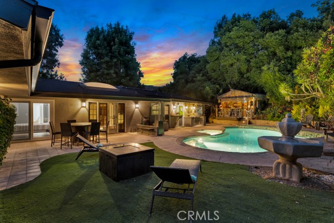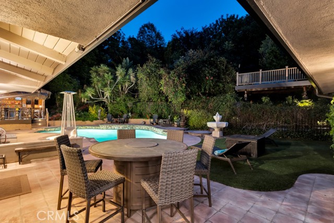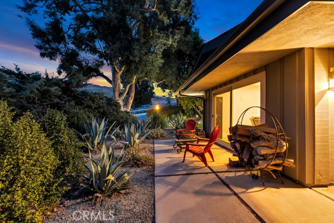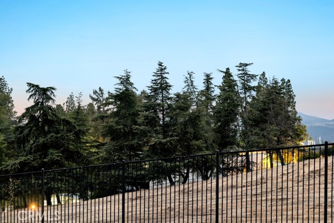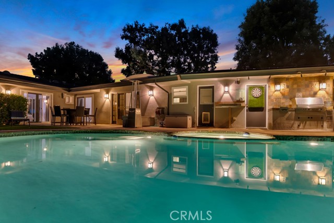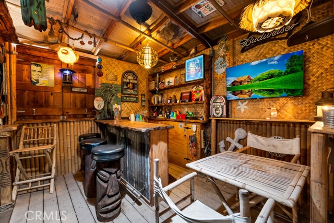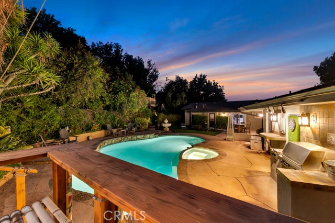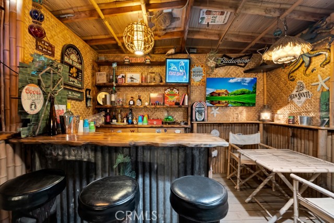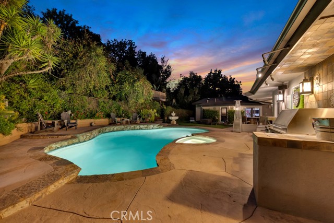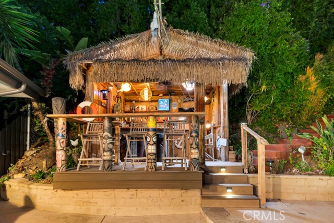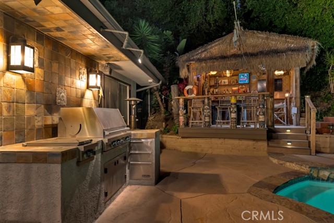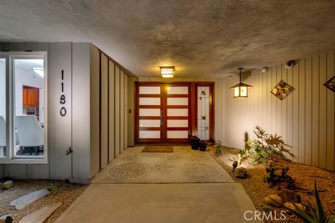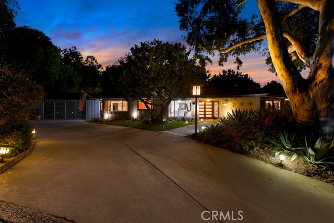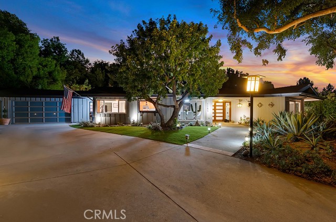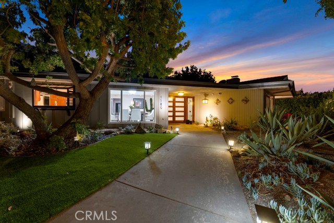1180 Calle Pecos, Thousand Oaks, CA 91360
$1,799,000 Mortgage Calculator Active Single Family Residence
Property Details
About this Property
Discover this stunning single-story home in Lynn Ranch, featuring 4 bedrooms, 3.5 baths, and 3,023 square feet, all set on a private lot of over half an acre with breathtaking sunset views. **OWNED SOLAR and TESLA POWERWALLS** ensure low electric bills and peace of mind against blackouts. Prepare to fall in love with this incredible home! The large concrete driveway accommodates 6+ cars, providing ample parking. Upon entering through the modern double doors, you'll be greeted by gorgeous hardwood floors, recessed lighting, and designer touches throughout. The spacious living room boasts a beautiful fireplace adorned with a striking ebony Roman clay finish. This home is designed for seamless indoor/outdoor living, with all bedrooms, the living room, and the family room offering direct access to the backyard. The kitchen features slate tile floors, cherry cabinets, quartz countertops, and high-end stainless steel appliances, including Thermador and Bosch, as well as a wine fridge. Adjacent to the kitchen is the family room, which showcases vaulted ceilings, a skylight, and French doors leading to a tropical paradise in the backyard. The expansive master suite includes a large bathroom with a dual-sink custom vanity, slate tile, a massive spa tub, and direct access to the pool area
MLS Listing Information
MLS #
CRSR25234124
MLS Source
California Regional MLS
Days on Site
14
Interior Features
Bedrooms
Primary Suite/Retreat
Bathrooms
Jack and Jill
Kitchen
Exhaust Fan, Other, Pantry
Appliances
Dishwasher, Exhaust Fan, Garbage Disposal, Hood Over Range, Microwave, Other, Oven - Gas, Refrigerator, Dryer, Washer
Dining Room
Formal Dining Room, In Kitchen
Family Room
Other, Separate Family Room
Fireplace
Gas Starter, Living Room, Wood Burning
Laundry
Hookup - Gas Dryer, In Laundry Room, Other, Stacked Only
Cooling
Ceiling Fan, Central Forced Air
Heating
Central Forced Air
Exterior Features
Roof
Composition
Foundation
Slab
Pool
Gunite, Heated, Heated - Gas, Heated - Solar, Pool - Yes, Spa - Private
Parking, School, and Other Information
Garage/Parking
Garage, Other, Garage: 2 Car(s)
Elementary District
Conejo Valley Unified
High School District
Conejo Valley Unified
Water
Other
HOA Fee
$200
HOA Fee Frequency
Annually
Zoning
RE-20
Neighborhood: Around This Home
Neighborhood: Local Demographics
Market Trends Charts
Nearby Homes for Sale
1180 Calle Pecos is a Single Family Residence in Thousand Oaks, CA 91360. This 3,023 square foot property sits on a 0.52 Acres Lot and features 4 bedrooms & 3 full and 1 partial bathrooms. It is currently priced at $1,799,000 and was built in 1965. This address can also be written as 1180 Calle Pecos, Thousand Oaks, CA 91360.
©2025 California Regional MLS. All rights reserved. All data, including all measurements and calculations of area, is obtained from various sources and has not been, and will not be, verified by broker or MLS. All information should be independently reviewed and verified for accuracy. Properties may or may not be listed by the office/agent presenting the information. Information provided is for personal, non-commercial use by the viewer and may not be redistributed without explicit authorization from California Regional MLS.
Presently MLSListings.com displays Active, Contingent, Pending, and Recently Sold listings. Recently Sold listings are properties which were sold within the last three years. After that period listings are no longer displayed in MLSListings.com. Pending listings are properties under contract and no longer available for sale. Contingent listings are properties where there is an accepted offer, and seller may be seeking back-up offers. Active listings are available for sale.
This listing information is up-to-date as of November 05, 2025. For the most current information, please contact Ryan Pringle
