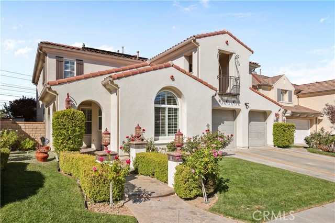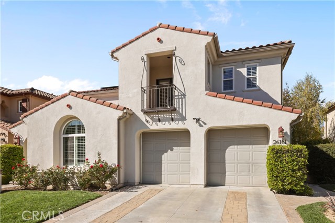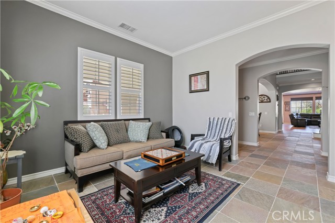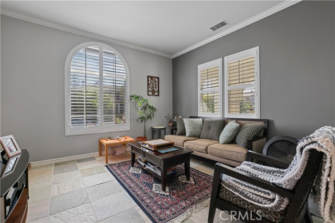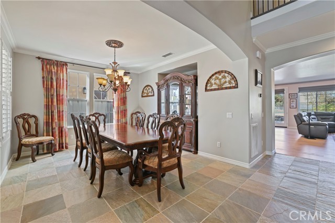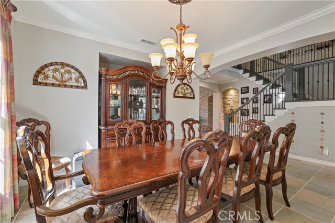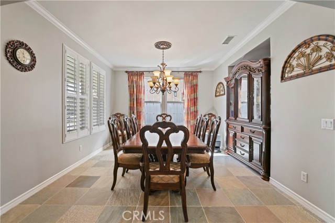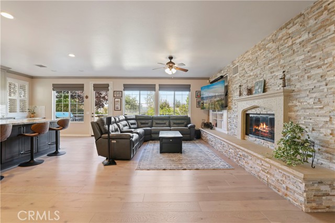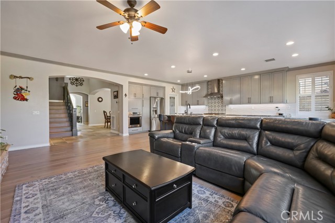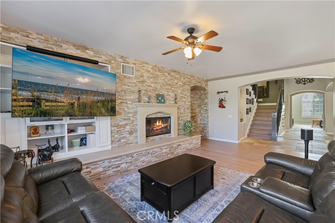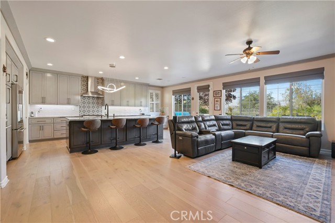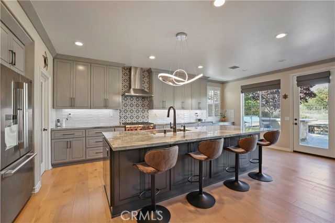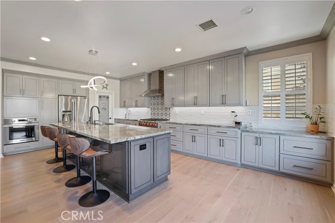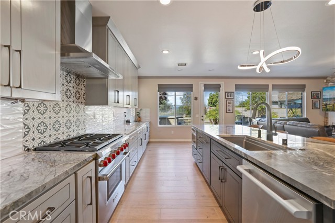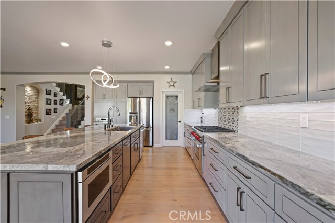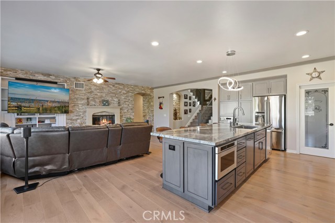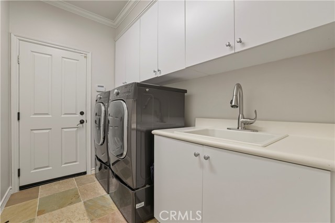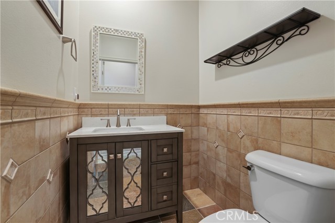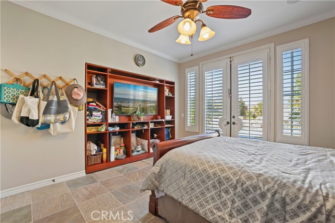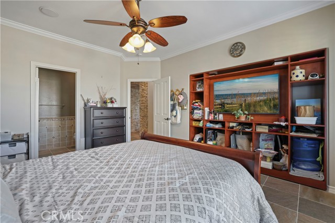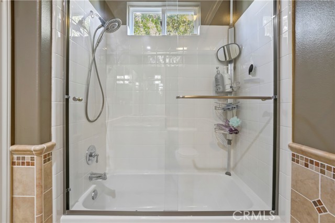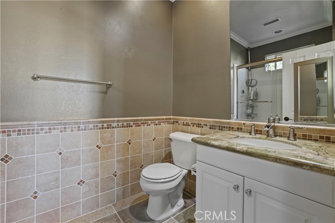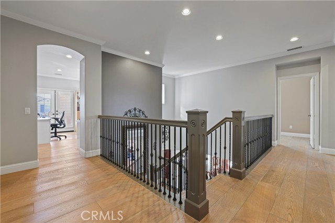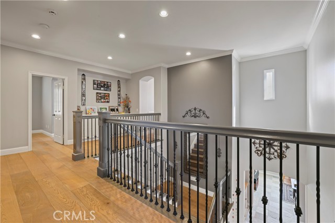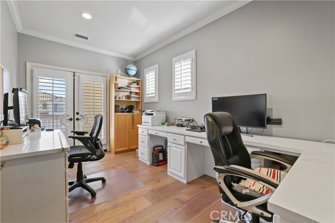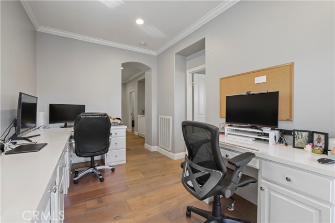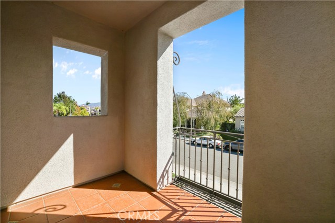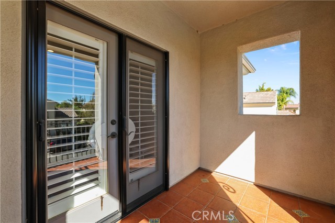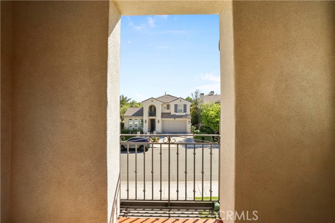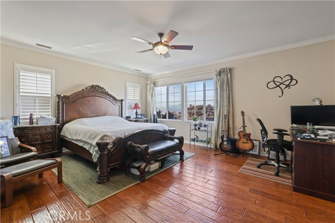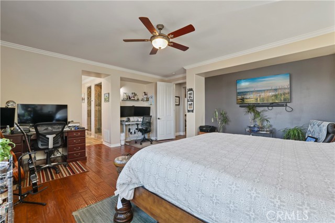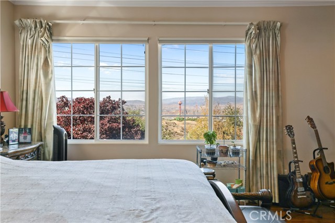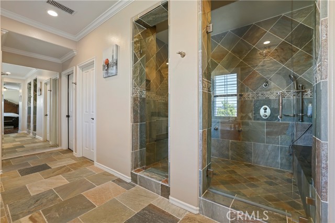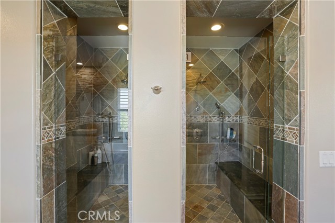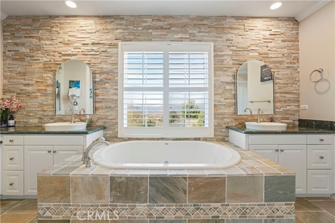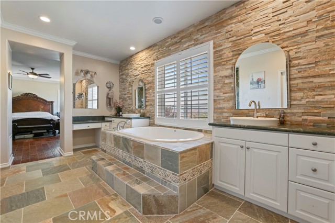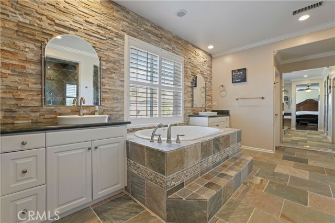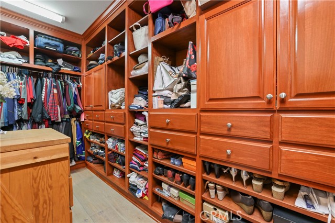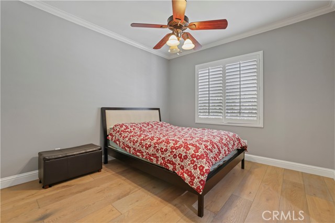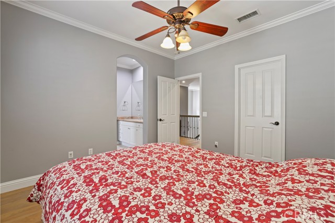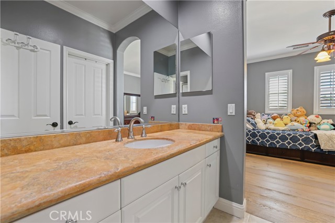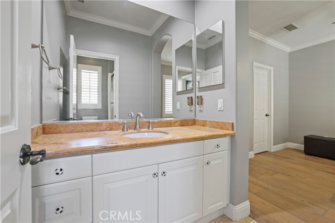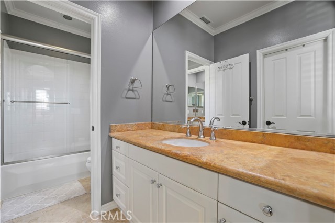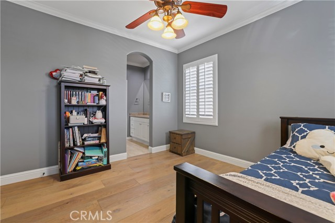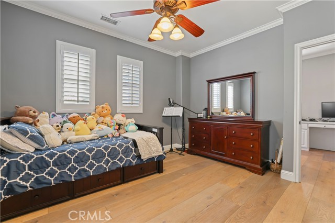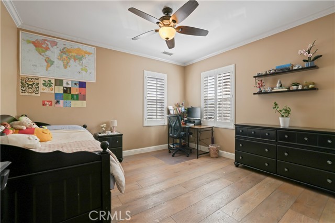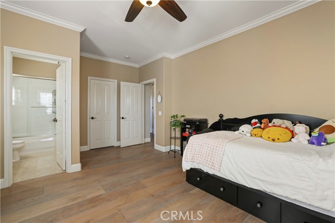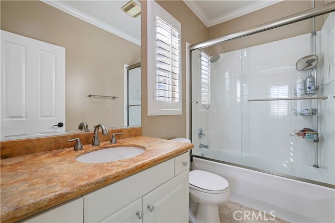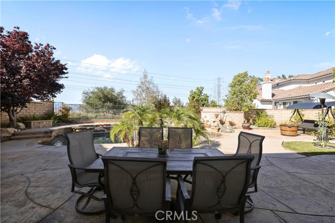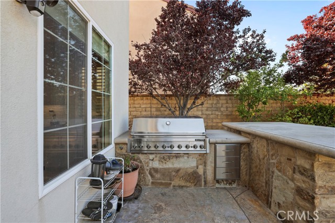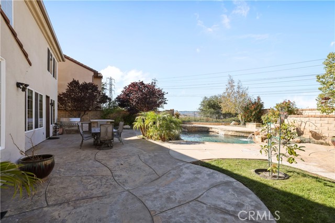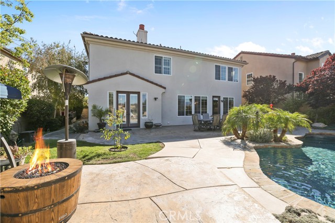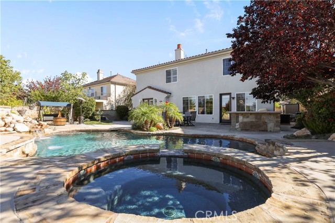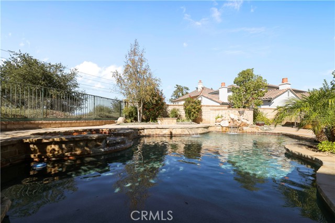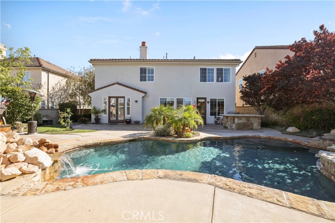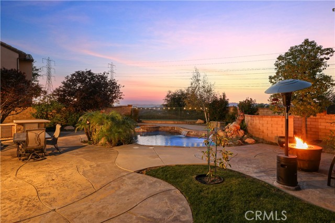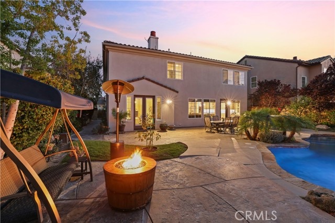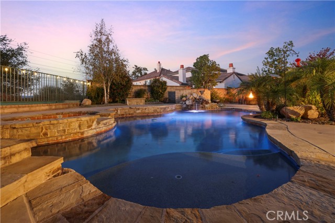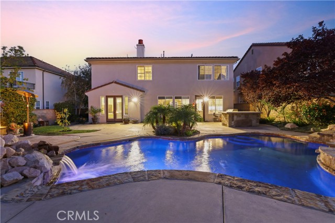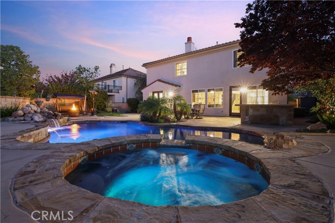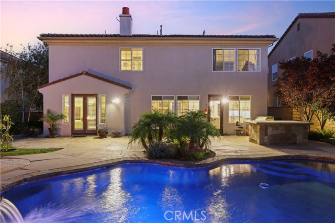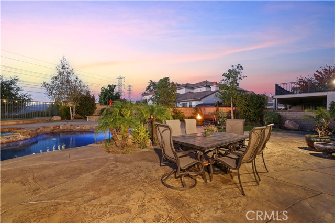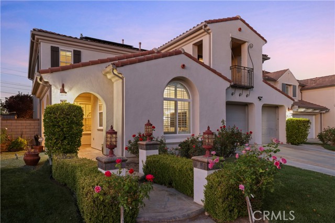26161 Quartz Mesa Lane, Valencia, CA 91381
$1,675,000 Mortgage Calculator Active Single Family Residence
Property Details
Upcoming Open Houses
About this Property
Welcome to this gorgeous Westridge Executive home in Valencia with this popular floor plan, the Masters! This 5 bedrooms and 5 bathrooms estate nestled at the end of the cul-de-sac boasting almost 4000 ft.² with a spectacular new Chef’s kitchen features a custom maple cabinets, large center island with high-end appliances along with the hidden cappuccino station. Cozy up by the fireplace in the family room with newly installed hardwood floors throughout and soak the views of your private backyard. The outdoor space has a saltwater pool with a jacuzzi, built-in BBQ station with ample space for entertaining without rear neighbors. This estate has a main floor bedroom and a full bathroom plus a guest powder room and 3 more en suite beds and baths upstairs including a Jack and Jill as well. Enjoy a built-in office nook perfect for office or homework space with front yard balcony. The primary suite upstairs has a panoramic view of the mountain with a large walk-in closet, his and hers sink with a makeup station and a custom walk-in double shower. Additional features include plantation shutters, designer window coverings with a switch of a button, custom cabinets in all bedroom closets. The two car garage features epoxy flooring and the third car tandem provides a storage with new bu
MLS Listing Information
MLS #
CRSR25235593
MLS Source
California Regional MLS
Days on Site
13
Interior Features
Bedrooms
Primary Suite/Retreat
Kitchen
Other, Pantry
Appliances
Built-in BBQ Grill, Dishwasher, Hood Over Range, Microwave, Other, Oven Range - Gas, Refrigerator, Water Softener
Dining Room
Breakfast Bar, Dining Area in Living Room, Formal Dining Room, In Kitchen, Other
Family Room
Other, Separate Family Room
Fireplace
Family Room
Laundry
In Closet, Other
Cooling
Central Forced Air
Heating
Central Forced Air
Exterior Features
Roof
Tile
Foundation
Combination, Slab
Pool
Community Facility, Heated, Other, Pool - Yes
Parking, School, and Other Information
Garage/Parking
Attached Garage, Garage, Other, Storage - RV, Garage: 3 Car(s)
Elementary District
Los Angeles Unified
High School District
Los Angeles Unified
HOA Fee
$175
HOA Fee Frequency
Monthly
Complex Amenities
Barbecue Area, Club House, Community Pool, Picnic Area, Playground
Contact Information
Listing Agent
Lucia Merchant
eXp Realty of California Inc.
License #: 02111420
Phone: –
Co-Listing Agent
Nathan Butcher
eXp Realty of California Inc.
License #: 01275767
Phone: (661) 964-1629
Neighborhood: Around This Home
Neighborhood: Local Demographics
Market Trends Charts
Nearby Homes for Sale
26161 Quartz Mesa Lane is a Single Family Residence in Valencia, CA 91381. This 3,960 square foot property sits on a 6,647 Sq Ft Lot and features 5 bedrooms & 5 full bathrooms. It is currently priced at $1,675,000 and was built in 2004. This address can also be written as 26161 Quartz Mesa Lane, Valencia, CA 91381.
©2025 California Regional MLS. All rights reserved. All data, including all measurements and calculations of area, is obtained from various sources and has not been, and will not be, verified by broker or MLS. All information should be independently reviewed and verified for accuracy. Properties may or may not be listed by the office/agent presenting the information. Information provided is for personal, non-commercial use by the viewer and may not be redistributed without explicit authorization from California Regional MLS.
Presently MLSListings.com displays Active, Contingent, Pending, and Recently Sold listings. Recently Sold listings are properties which were sold within the last three years. After that period listings are no longer displayed in MLSListings.com. Pending listings are properties under contract and no longer available for sale. Contingent listings are properties where there is an accepted offer, and seller may be seeking back-up offers. Active listings are available for sale.
This listing information is up-to-date as of November 04, 2025. For the most current information, please contact Lucia Merchant
