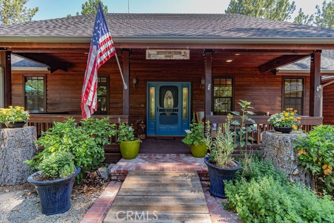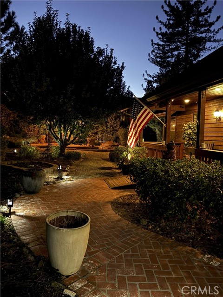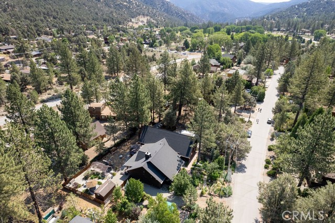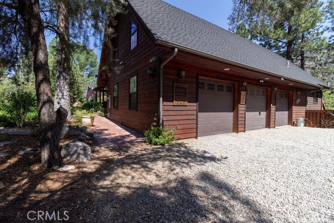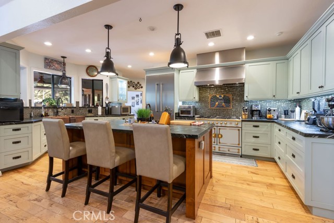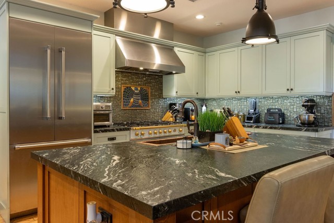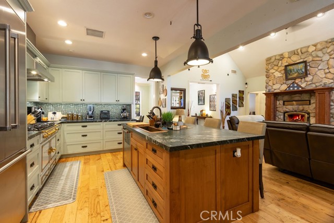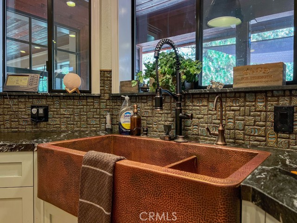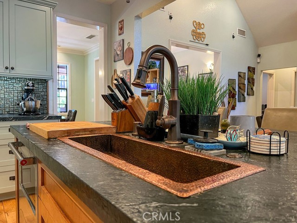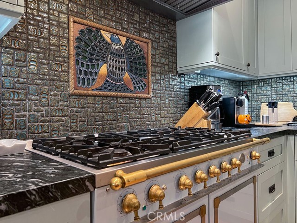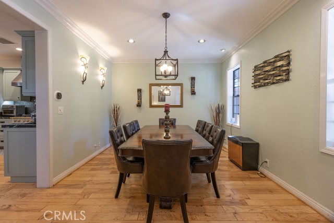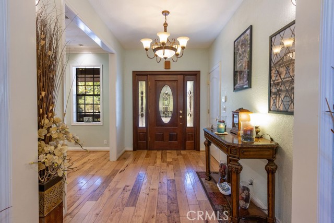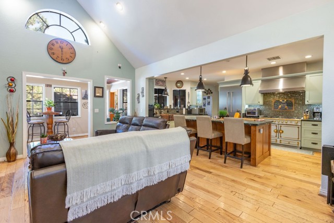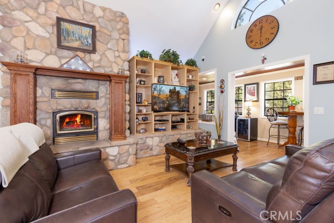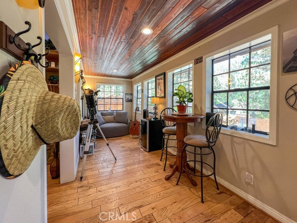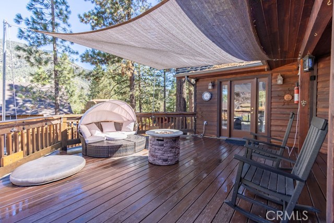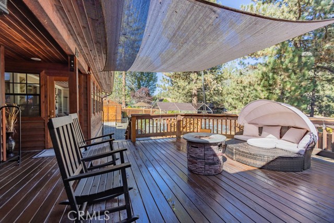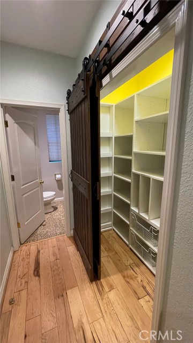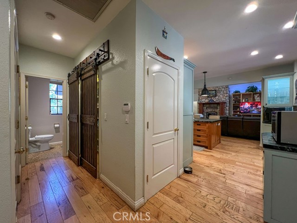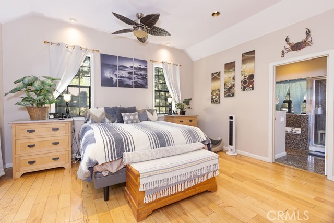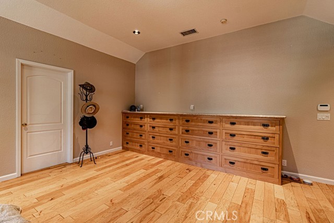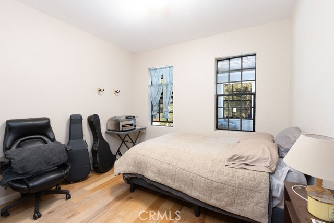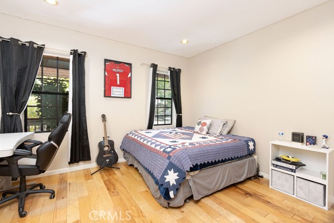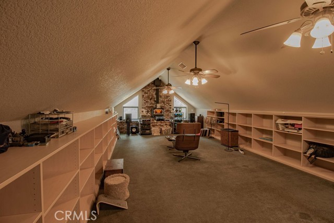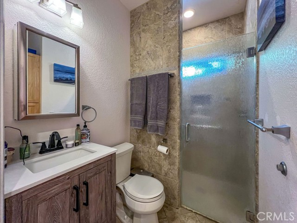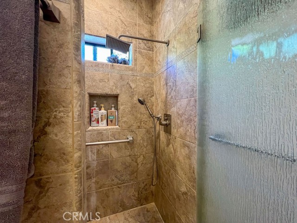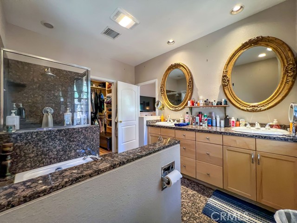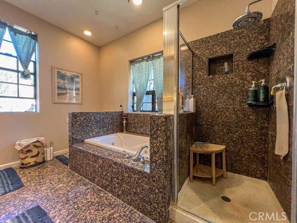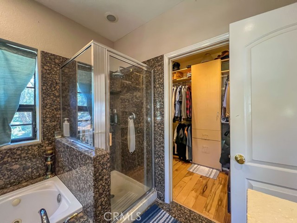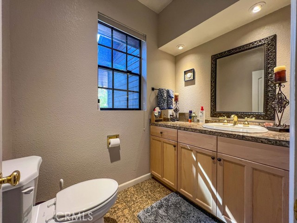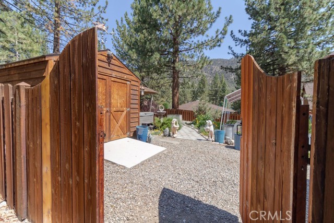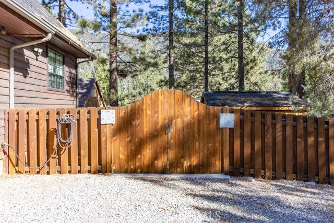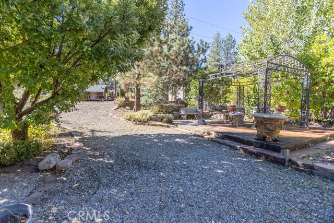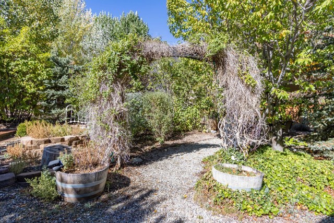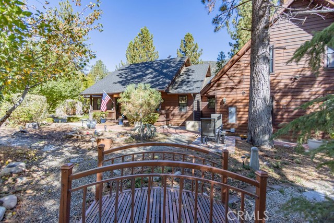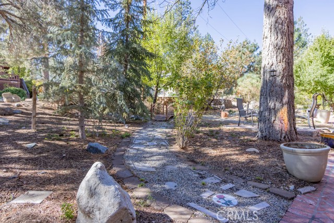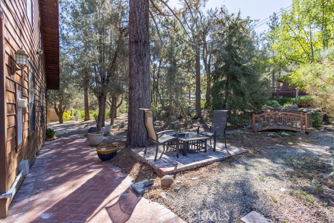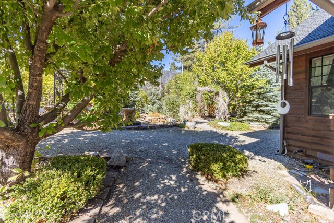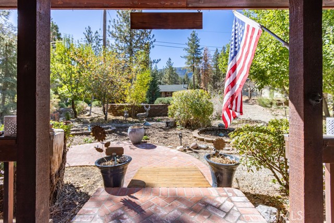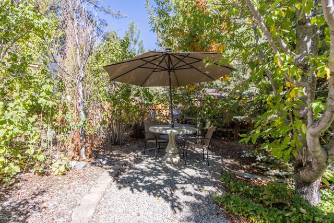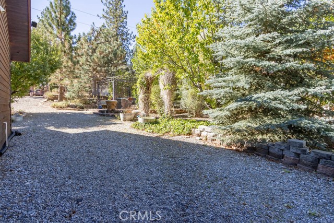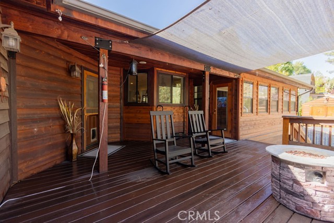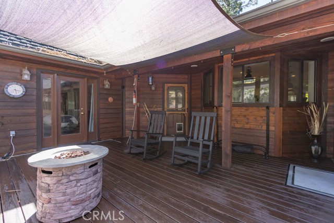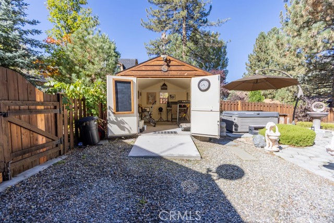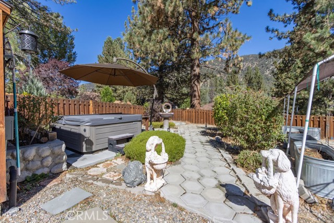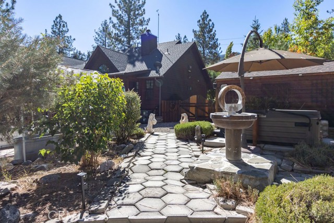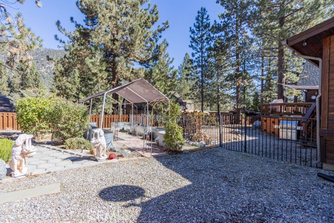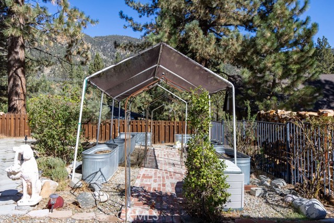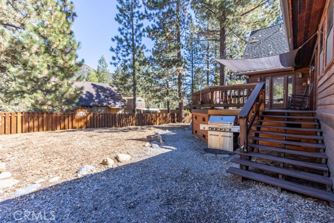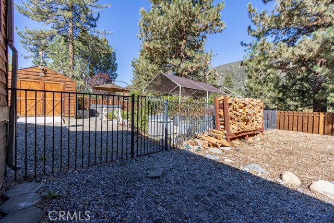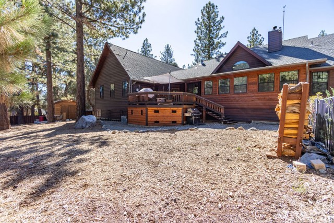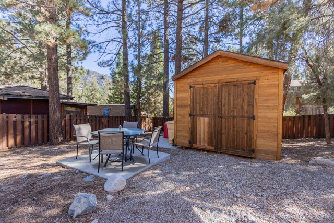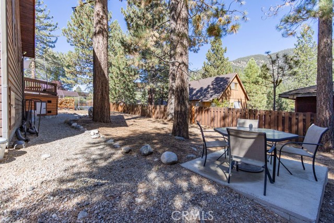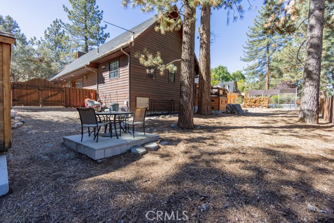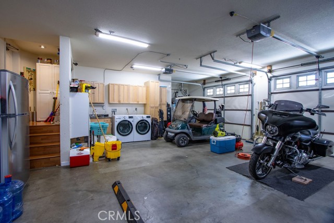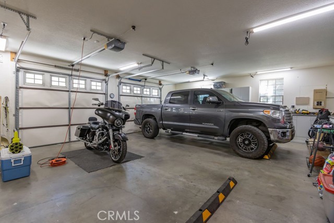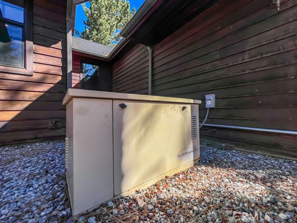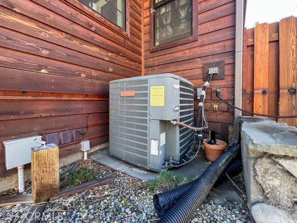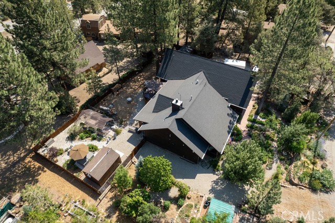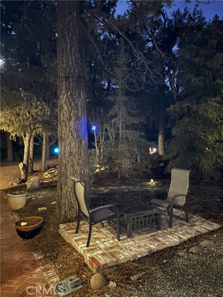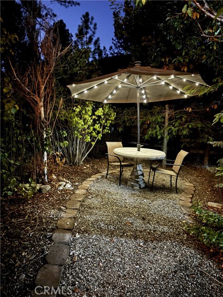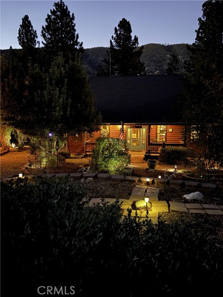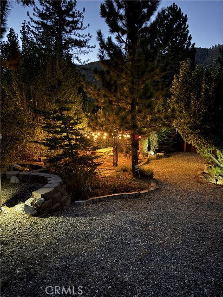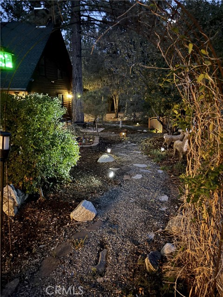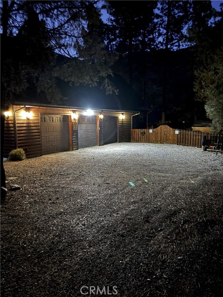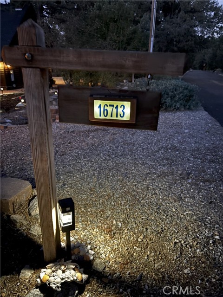Property Details
About this Property
Stunning Pine Mountain Club Home! 3 Bedrooms: 2.5 Bathrooms 2,630 sf.48 acres This Dream home is a masterpiece of comfort and style, features the following: Gourmet Kitchen: A chef’s dream with two copper sinks (one deep basin, one vegetable sink, both with garbage disposals), a 44" wide high-end Cornu stove, and a Zep range hood with high CFM. The expansive kitchen island, leathered marble countertops, and custom cabinetry make entertaining a delight. Includes a Bosch refrigerator. Luxurious Master Suite: Unwind in a spacious master bedroom featuring a 16-drawer built-in cabinet with granite countertop, perfect for storage and a large-screen TV. Matching granite-topped end tables included. Step onto the covered back deck with a path to an 8-person HotSprings jetted hot tub. The master bath boasts dual sinks, a walk-in shower, a jetted tub, a large walk-in closet, and a gun vault. Cozy & Modern Living Spaces: The living room is wired for surround sound and flows into a 200 sq. ft. sunroom, perfect for morning coffee or evening relaxation. An air tight wood-burning stove with recirculating air and a stone hearth adds warmth and charm. Versatile Game Room/Office: A massive 675 sq. ft. game room with a wood-burning stove, 68x3' wall shelves, and a 42' storage closet—id
MLS Listing Information
MLS #
CRSR25235991
MLS Source
California Regional MLS
Days on Site
23
Interior Features
Bedrooms
Ground Floor Bedroom, Primary Suite/Retreat
Appliances
Dishwasher, Hood Over Range, Oven - Double, Oven Range
Dining Room
Breakfast Bar, Formal Dining Room
Fireplace
Living Room, Other, Other Location
Laundry
In Garage
Cooling
Ceiling Fan, Central Forced Air
Heating
Central Forced Air, Fireplace, Forced Air, Propane, Stove - Wood
Exterior Features
Roof
Composition
Pool
Community Facility, Heated, In Ground, Spa - Community Facility, Spa - Private
Parking, School, and Other Information
Garage/Parking
Garage, Room for Oversized Vehicle, Garage: 3 Car(s)
Elementary District
El Tejon Unified
High School District
El Tejon Unified
Sewer
Septic Tank
HOA Fee
$3970
HOA Fee Frequency
Annually
Complex Amenities
Barbecue Area, Club House, Community Pool, Conference Facilities, Game Room, Golf Course, Picnic Area, Playground
Zoning
E
Neighborhood: Around This Home
Neighborhood: Local Demographics
Market Trends Charts
Nearby Homes for Sale
16713 Sequoia Way is a Single Family Residence in –, CA 93222. This 2,630 square foot property sits on a 0.48 Acres Lot and features 3 bedrooms & 2 full and 1 partial bathrooms. It is currently priced at $699,900 and was built in 2000. This address can also be written as 16713 Sequoia Way, –, CA 93222.
©2025 California Regional MLS. All rights reserved. All data, including all measurements and calculations of area, is obtained from various sources and has not been, and will not be, verified by broker or MLS. All information should be independently reviewed and verified for accuracy. Properties may or may not be listed by the office/agent presenting the information. Information provided is for personal, non-commercial use by the viewer and may not be redistributed without explicit authorization from California Regional MLS.
Presently MLSListings.com displays Active, Contingent, Pending, and Recently Sold listings. Recently Sold listings are properties which were sold within the last three years. After that period listings are no longer displayed in MLSListings.com. Pending listings are properties under contract and no longer available for sale. Contingent listings are properties where there is an accepted offer, and seller may be seeking back-up offers. Active listings are available for sale.
This listing information is up-to-date as of October 19, 2025. For the most current information, please contact Jeffrey Mowry, (661) 242-4242
