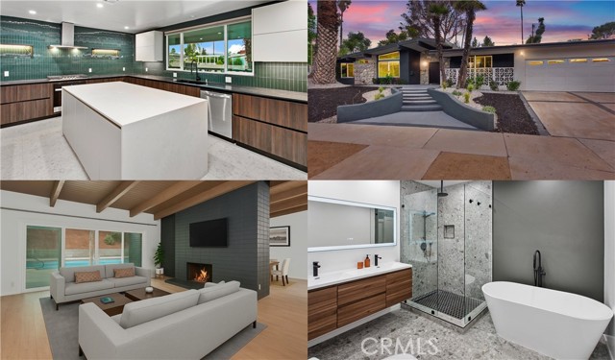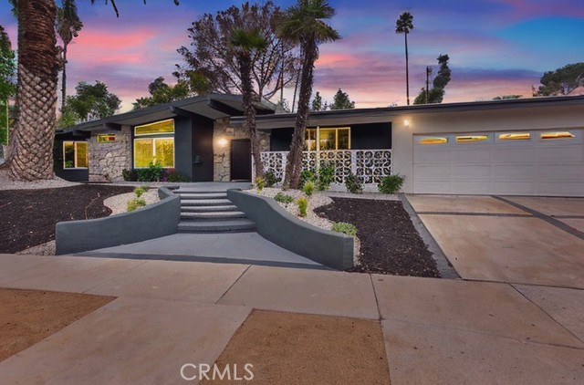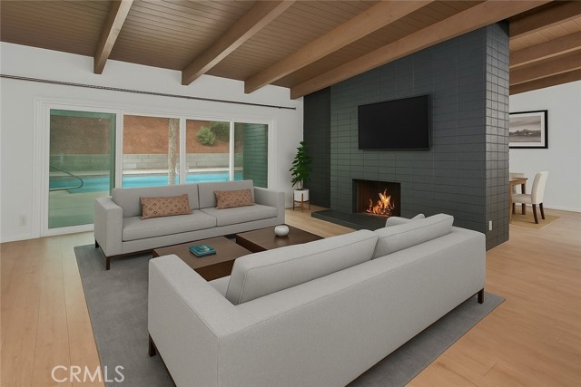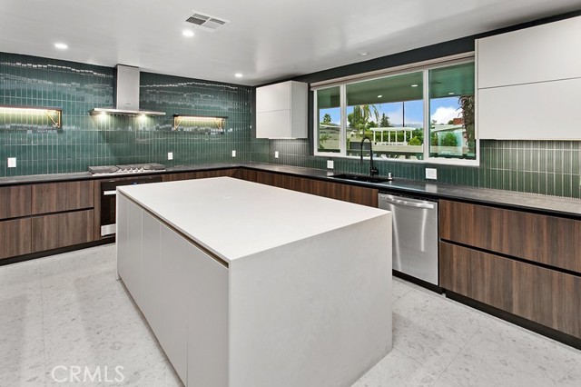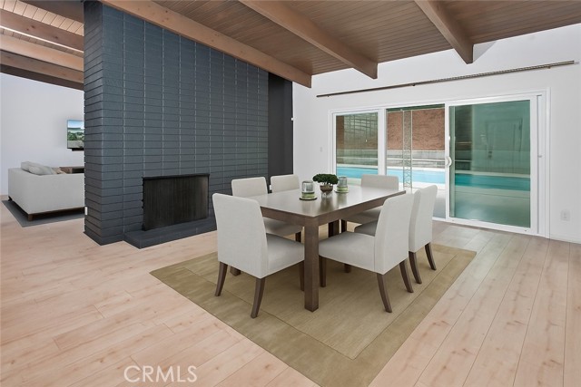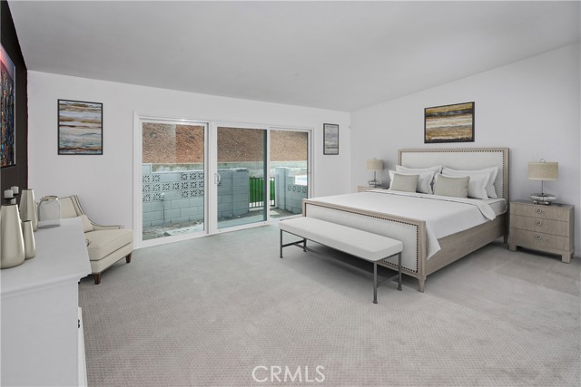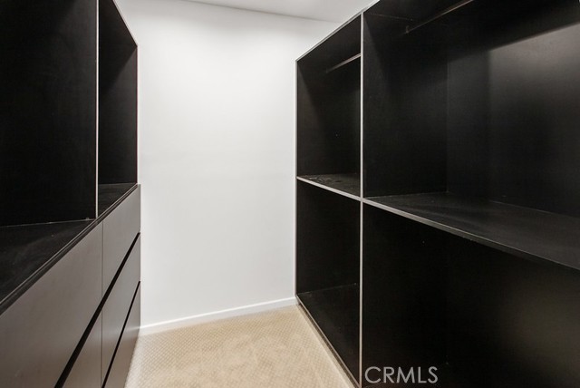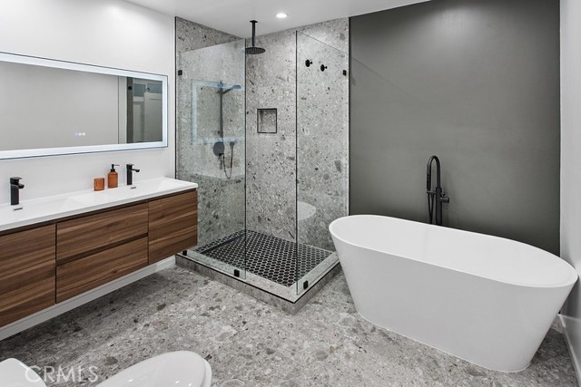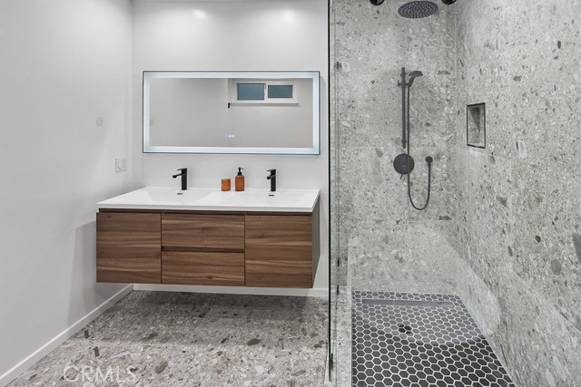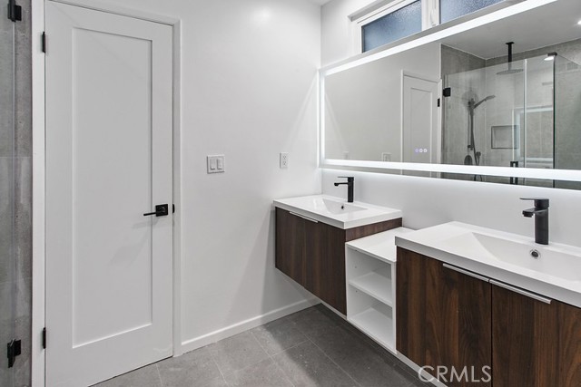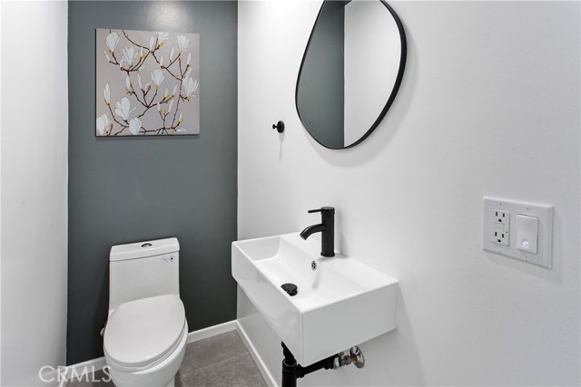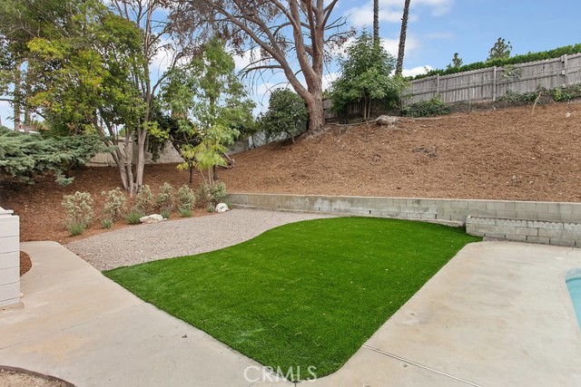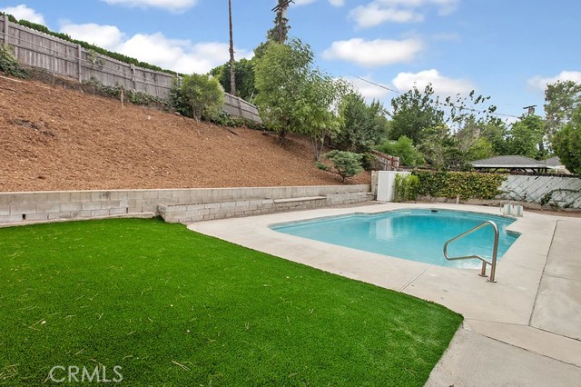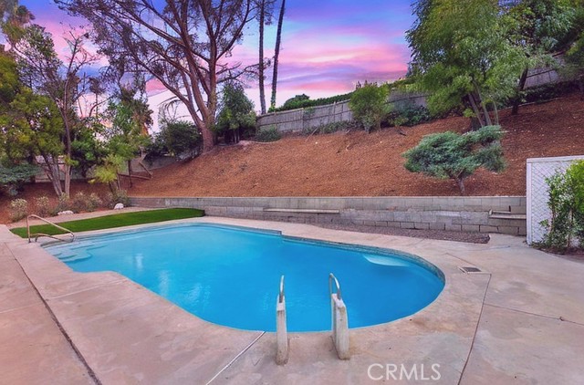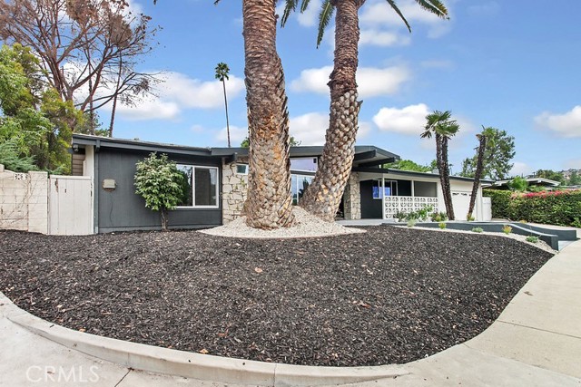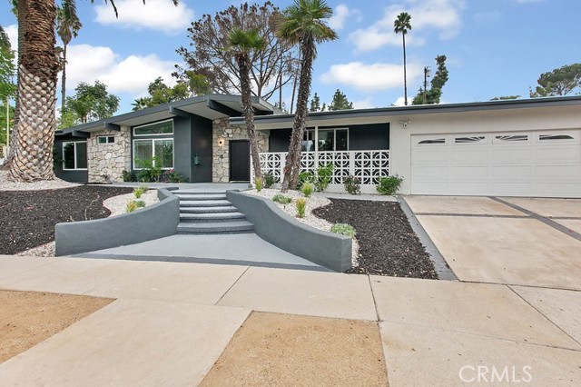5931 Neddy Ave, Woodland Hills, CA 91367
$1,999,999 Mortgage Calculator Active Single Family Residence
Property Details
About this Property
Iconic Mid-Century Modern Masterpiece – Corner Lot Pool Home Remodeled for Entertaining ~ Step into a home that’s as unforgettable as its design. Originally crafted by legendary architect Charles Du Bois, this stunning corner lot residence perfectly fuses timeless Mid-Century Modern elegance with modern luxury. Every detail—from the soaring wood-beamed ceilings to wall-to-wall windows—was designed to fill the home with light, create seamless flow, and inspire gatherings both grand and intimate. The gourmet chef’s kitchen is a true centerpiece, boasting dual islands, Scandinavian-inspired cabinetry, quartz countertops, and top-of-the-line appliances, including a gas cooktop, built-in ovens, and a Miele® ventilation hood. Entertain effortlessly as the dining area opens through expansive sliding doors to your private backyard oasis, complete with a sparkling in-ground pool, covered patio, and lush landscaping—perfect for sun-soaked California days and starry-night soirées. The primary suite is a private retreat, featuring vaulted ceilings, dual walk-in closets, and a spa-like bathroom with dual floating vanities, a frameless glass shower, and a wall-to-wall touch-sensor mirror. Three additional bedrooms offer bright, versatile spaces, including a Jack-and-Jill bathroom designed for
MLS Listing Information
MLS #
CRSR25236612
MLS Source
California Regional MLS
Days on Site
21
Interior Features
Bedrooms
Ground Floor Bedroom, Primary Suite/Retreat
Bathrooms
Jack and Jill
Kitchen
Other, Pantry
Appliances
Dishwasher, Garbage Disposal, Hood Over Range, Ice Maker, Other, Oven - Double, Oven - Self Cleaning, Refrigerator
Dining Room
Breakfast Bar, Formal Dining Room, Other
Family Room
Other
Fireplace
Dining Room, Family Room, Other Location, Raised Hearth
Flooring
Laminate
Laundry
In Garage
Cooling
Central Forced Air, Central Forced Air - Electric
Heating
Central Forced Air, Fireplace, Forced Air
Exterior Features
Pool
In Ground, Pool - Yes
Style
Traditional
Parking, School, and Other Information
Garage/Parking
Garage, Gate/Door Opener, Other, Side By Side, Garage: 2 Car(s)
Elementary District
Los Angeles Unified
High School District
Los Angeles Unified
Water
Other
HOA Fee
$0
Neighborhood: Around This Home
Neighborhood: Local Demographics
Market Trends Charts
Nearby Homes for Sale
5931 Neddy Ave is a Single Family Residence in Woodland Hills, CA 91367. This 2,643 square foot property sits on a 0.314 Acres Lot and features 4 bedrooms & 2 full and 1 partial bathrooms. It is currently priced at $1,999,999 and was built in 1964. This address can also be written as 5931 Neddy Ave, Woodland Hills, CA 91367.
©2025 California Regional MLS. All rights reserved. All data, including all measurements and calculations of area, is obtained from various sources and has not been, and will not be, verified by broker or MLS. All information should be independently reviewed and verified for accuracy. Properties may or may not be listed by the office/agent presenting the information. Information provided is for personal, non-commercial use by the viewer and may not be redistributed without explicit authorization from California Regional MLS.
Presently MLSListings.com displays Active, Contingent, Pending, and Recently Sold listings. Recently Sold listings are properties which were sold within the last three years. After that period listings are no longer displayed in MLSListings.com. Pending listings are properties under contract and no longer available for sale. Contingent listings are properties where there is an accepted offer, and seller may be seeking back-up offers. Active listings are available for sale.
This listing information is up-to-date as of November 01, 2025. For the most current information, please contact Jim Sandoval
