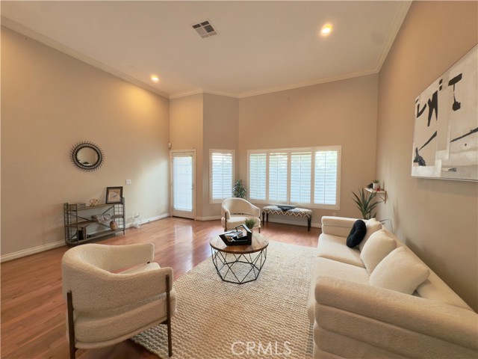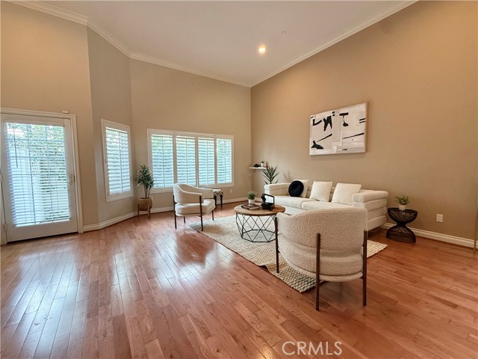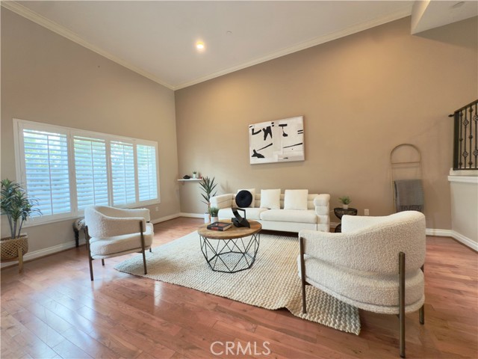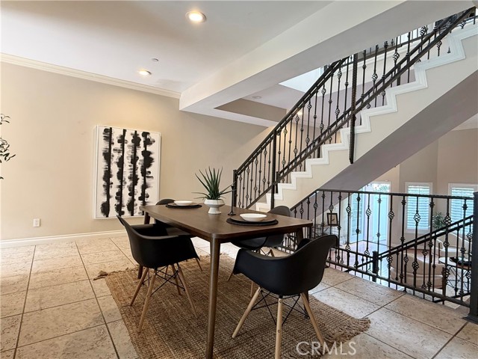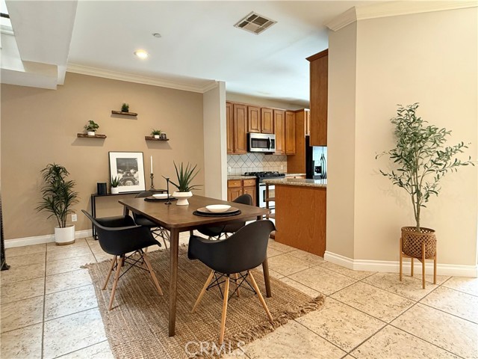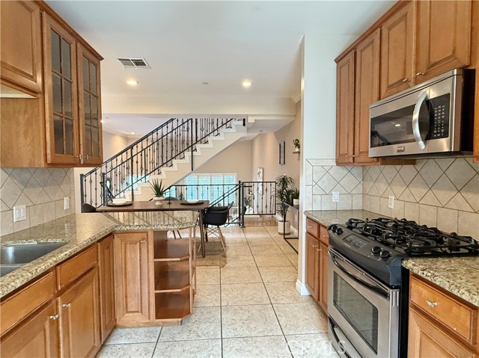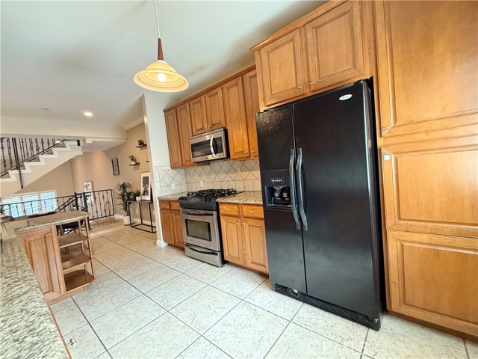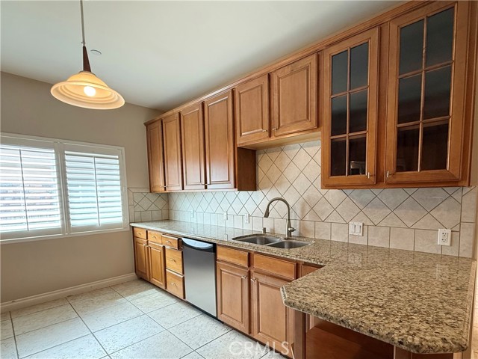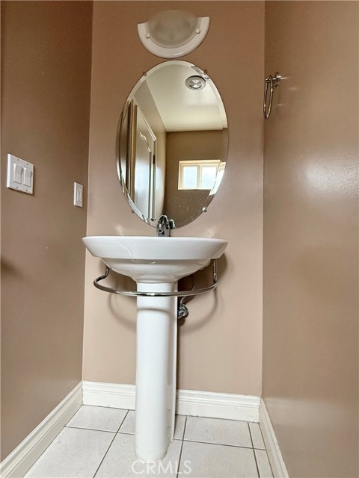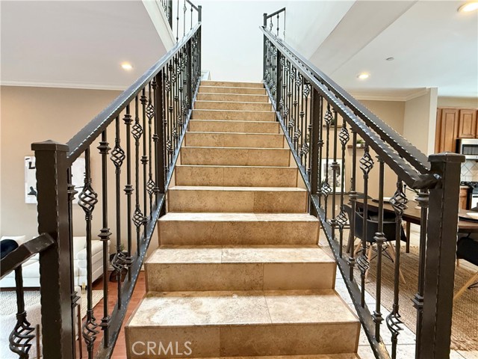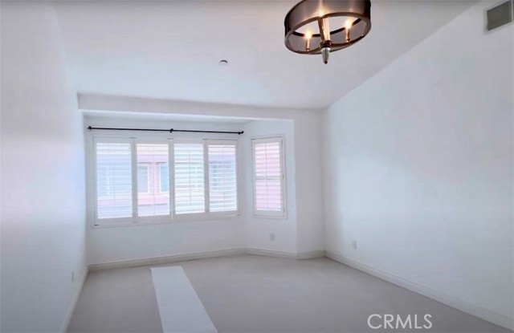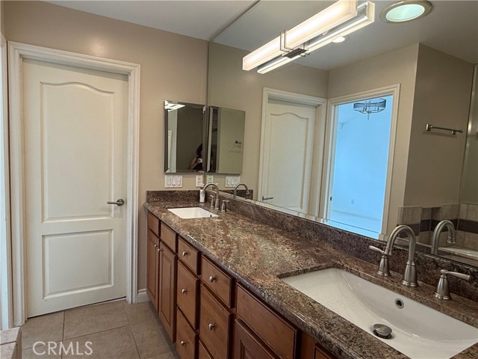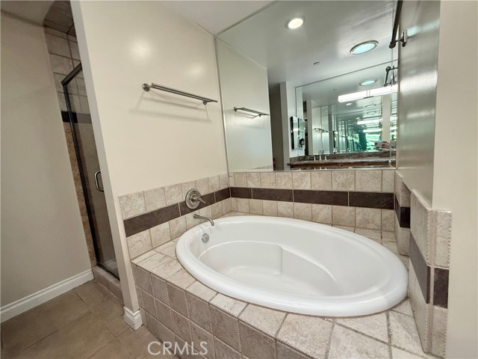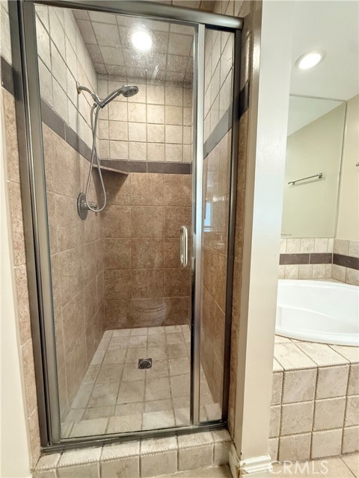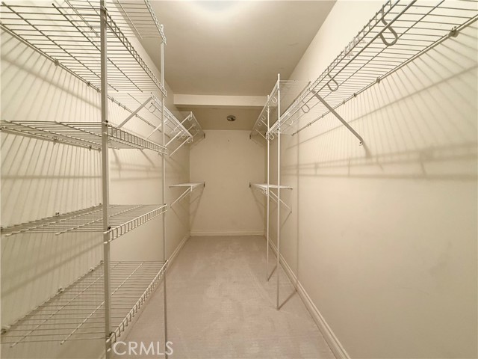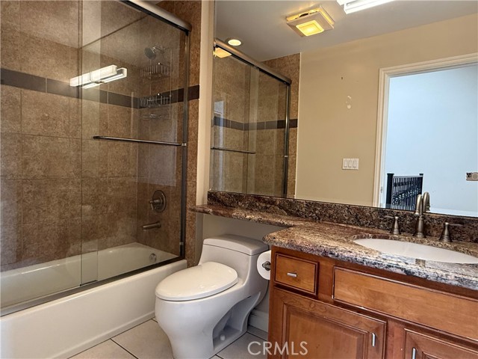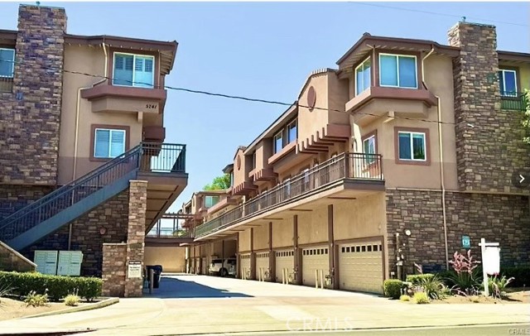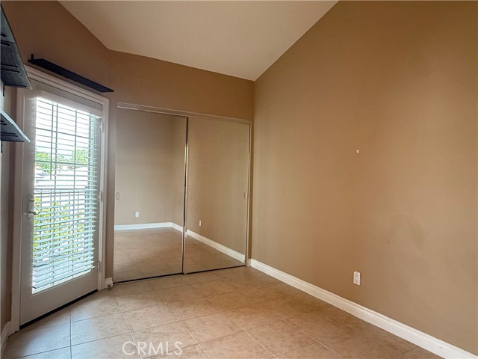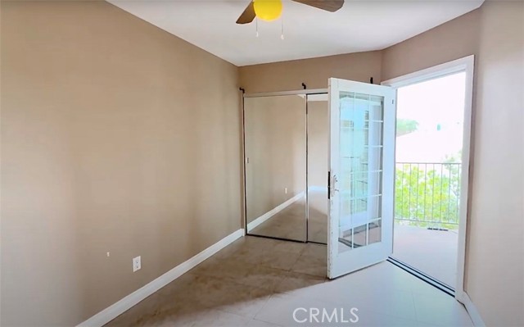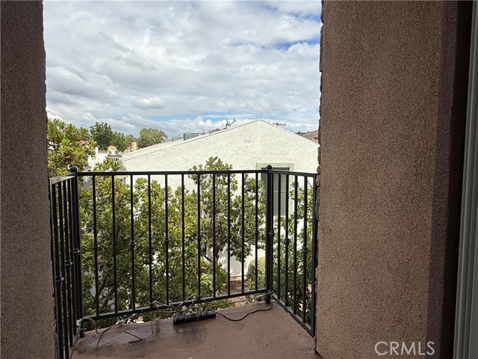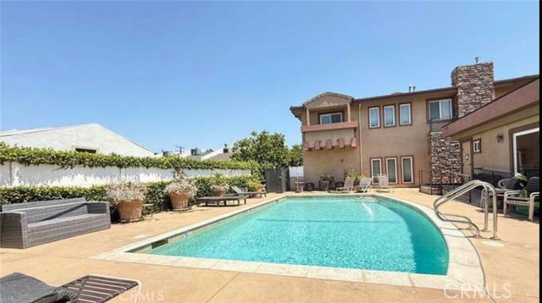Property Details
About this Property
Imagine coming home to this beautiful 3-bedroom, 2.5-bath townhome, modern, spacious, and full of natural light. Built in 2006 and lovingly maintained, it offers - 1,740 square feet - of comfortable living space. The kitchen is both stylish and functional, with granite countertops, maple cabinets, and stainless steel appliances, perfect for morning coffee or cooking dinner with friends around the breakfast bar. The living room opens up to your own private enclosed deck, a perfect spot to unwind after a busy day or host a small gathering. Upstairs, the primary suite is a true retreat with a walk-in closet and a lovely bathroom featuring dual sinks, a separate soaking tub, and a tiled shower. You’ll be impressed by details throughout * High Ceilings * Crown Molding * Hardwood and Travertine Flooring, and classic Window Shutters that give the home timeless charm. The attached two-car garage offers direct access plus a * Bonus Room * you can turn into a home office, gym, or extra storage. This community has nice amenities too, a pool, recreation room, and easy proximity to everything. You’ll be just minutes from The Commons at Calabasas (shopping, dining, entertainment), Old Town Calabasas, Malibu Creek State Park, and scenic hiking trails. Great schools, shops, and the f
MLS Listing Information
MLS #
CRSR25236713
MLS Source
California Regional MLS
Days on Site
26
Interior Features
Bedrooms
Primary Suite/Retreat, Other
Appliances
Dishwasher, Microwave, Oven Range - Gas, Refrigerator
Dining Room
Breakfast Bar
Fireplace
None
Laundry
Hookup - Gas Dryer
Cooling
Central Forced Air
Heating
Central Forced Air
Exterior Features
Pool
Community Facility
Parking, School, and Other Information
Garage/Parking
Garage, Gate/Door Opener, Room for Oversized Vehicle, Garage: 2 Car(s)
Elementary District
Las Virgenes Unified
High School District
Las Virgenes Unified
HOA Fee
$598
HOA Fee Frequency
Monthly
Complex Amenities
Barbecue Area, Billiard Room, Community Pool, Game Room
Zoning
AHRH-OA-FC*
Contact Information
Listing Agent
Beatriz Ortiz
Homesmart Evergreen Realty
License #: 01840894
Phone: –
Co-Listing Agent
Mitzi Clair
Homesmart Evergreen Realty
License #: 00956723
Phone: (661) 253-4450
Neighborhood: Around This Home
Neighborhood: Local Demographics
Market Trends Charts
Nearby Homes for Sale
5241 Colodny Dr 403 is a Townhouse in Agoura Hills, CA 91301. This 1,740 square foot property sits on a 0.882 Acres Lot and features 3 bedrooms & 2 full and 1 partial bathrooms. It is currently priced at $759,000 and was built in 2006. This address can also be written as 5241 Colodny Dr #403, Agoura Hills, CA 91301.
©2025 California Regional MLS. All rights reserved. All data, including all measurements and calculations of area, is obtained from various sources and has not been, and will not be, verified by broker or MLS. All information should be independently reviewed and verified for accuracy. Properties may or may not be listed by the office/agent presenting the information. Information provided is for personal, non-commercial use by the viewer and may not be redistributed without explicit authorization from California Regional MLS.
Presently MLSListings.com displays Active, Contingent, Pending, and Recently Sold listings. Recently Sold listings are properties which were sold within the last three years. After that period listings are no longer displayed in MLSListings.com. Pending listings are properties under contract and no longer available for sale. Contingent listings are properties where there is an accepted offer, and seller may be seeking back-up offers. Active listings are available for sale.
This listing information is up-to-date as of November 01, 2025. For the most current information, please contact Beatriz Ortiz
