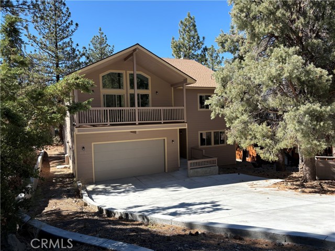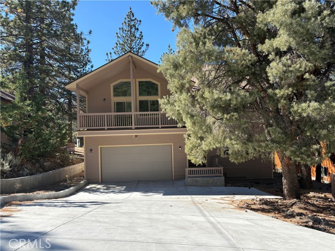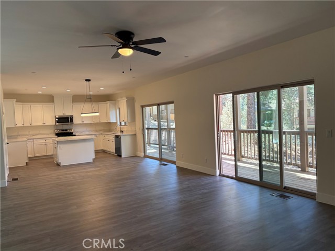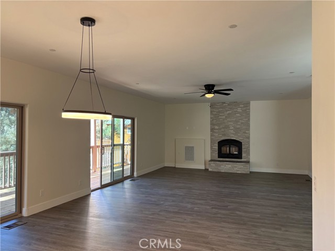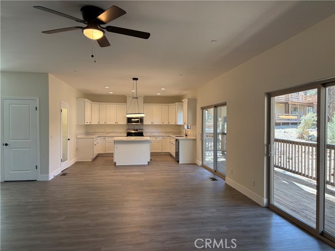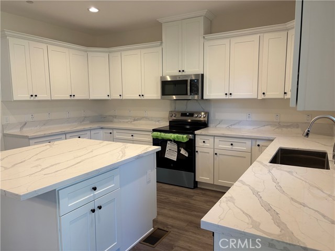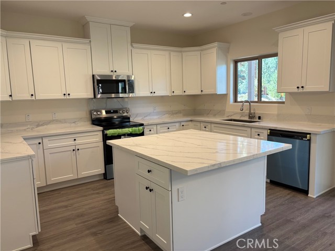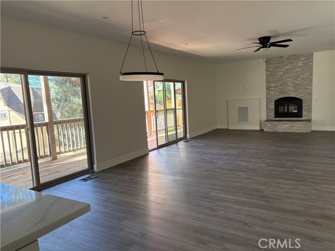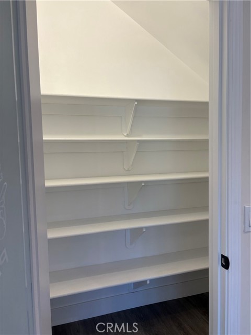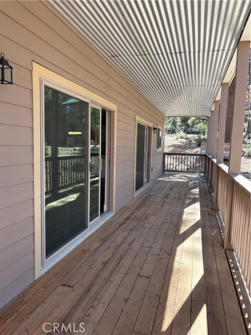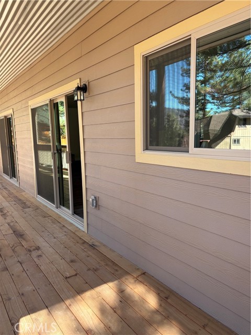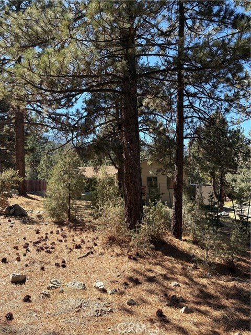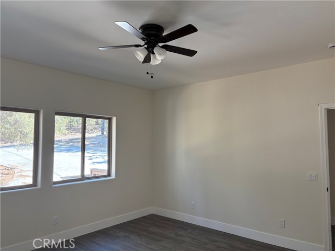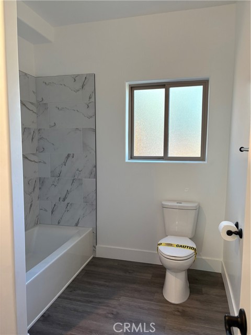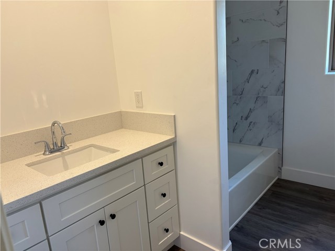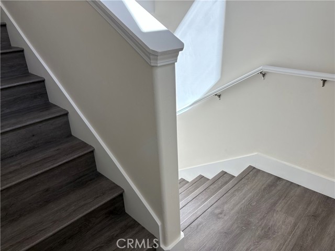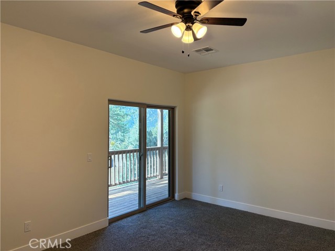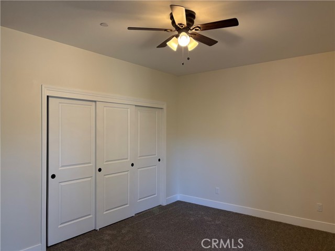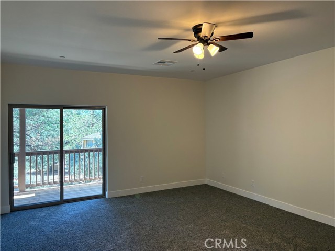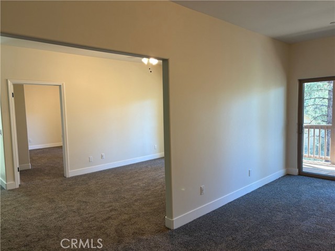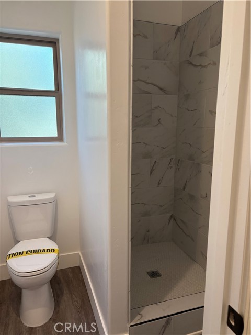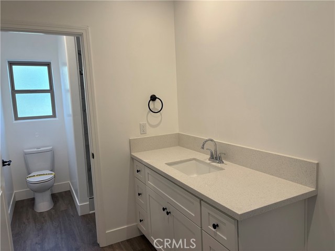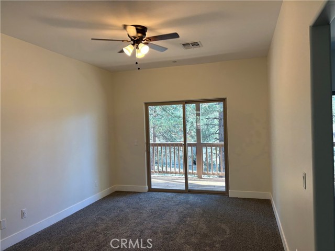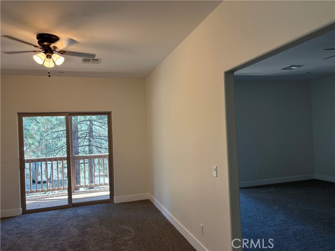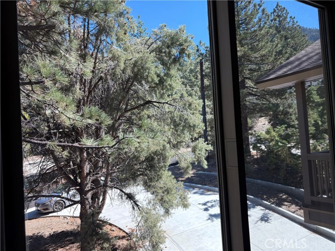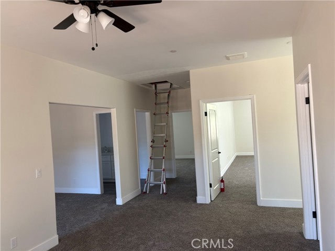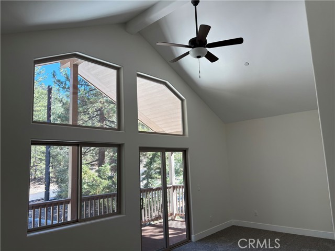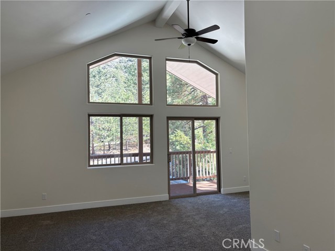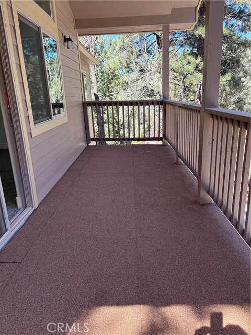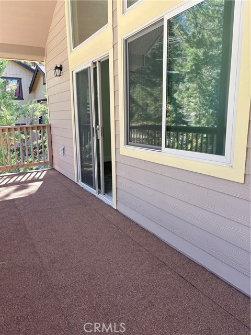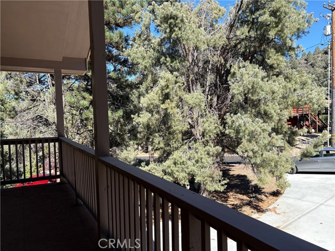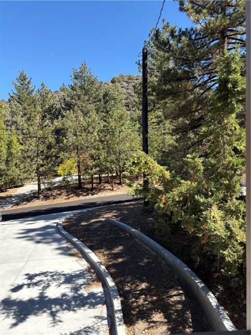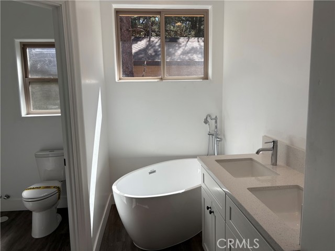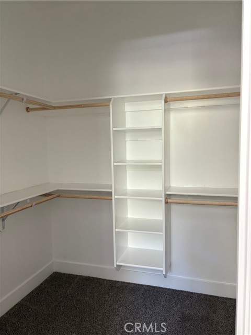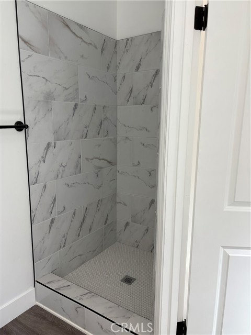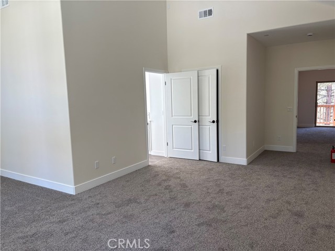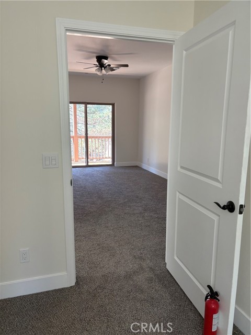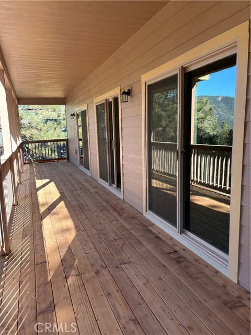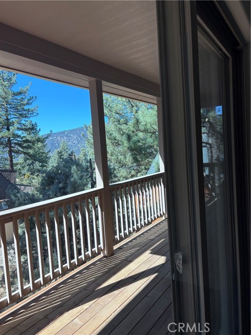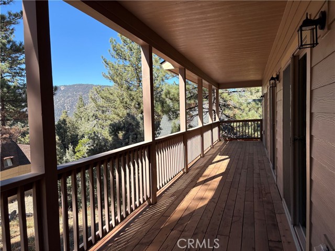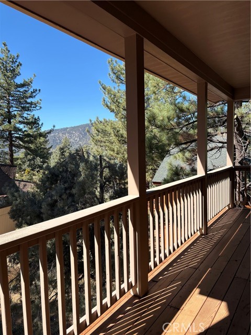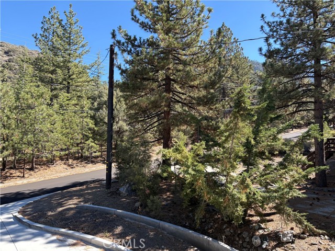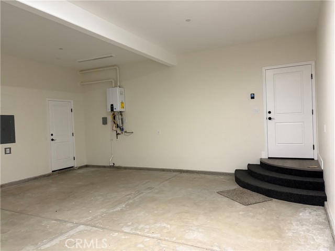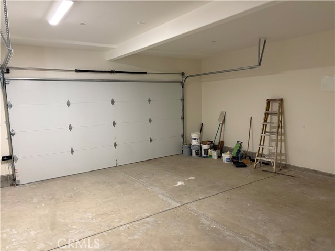Property Details
About this Property
Just Built! Unique contemporary custom design home featuring multi-use spaces in addition to traditional bedrooms. Open floor plan w/Great room, fireplace, three sets of sliding glass doors that open out to a covered deck that extends the entire width of house, all electric kitchen w/island, marble countertops, plenty of custom cabinets & counter space as well as a walk-in pantry. Front facing room could be a den/office or bedroom. Hallway full bath w/tub, tile & vanity. Adjacent Laundry closet w/cabinets. Entry level has durable, easy care quality vinyl plank flooring throughout. 2nd level features three bedrooms: one facing back, another one & front facing Master suite. Master bedroom has high ceilings & windows as well it’s own private covered decks w/mountain & forest views. Master bath features a lg. walk-in shower, tub, double sink vanity & private toilet. It’s pre-plumbed for a bidet. Walk-in closet.Across from Master suite are 3 rear facing rooms, each w/sliding glass doors that open to another covered rear deck that also extends the entire width of the house: One bedroom, two multi-use rooms: Middle room that could be a lounge & play area & Corner room that could be used as a media room, 2nd living room or 2nd master bedroom as there is an entry door into the hallway bat
MLS Listing Information
MLS #
CRSR25237662
MLS Source
California Regional MLS
Days on Site
22
Interior Features
Bedrooms
Ground Floor Bedroom, Primary Suite/Retreat, Primary Suite/Retreat - 2+
Kitchen
Exhaust Fan, Other, Pantry
Appliances
Dishwasher, Exhaust Fan, Garbage Disposal, Hood Over Range, Ice Maker, Microwave, Other, Oven Range
Dining Room
Other
Family Room
Other
Fireplace
Other, Other Location, Wood Burning
Laundry
In Closet, Other, Upper Floor
Cooling
Ceiling Fan, Other
Heating
Fireplace, Forced Air, Propane
Exterior Features
Roof
Composition
Pool
Community Facility, In Ground, Lap, Spa - Community Facility
Style
Contemporary
Parking, School, and Other Information
Garage/Parking
Garage, Other, Private / Exclusive, Room for Oversized Vehicle, Garage: 2 Car(s)
Elementary District
El Tejon Unified
High School District
El Tejon Unified
HOA Fee
$1985
HOA Fee Frequency
Annually
Complex Amenities
Barbecue Area, Club House, Community Pool, Conference Facilities, Game Room, Golf Course, Other, Picnic Area, Playground
Zoning
R1
Market Trends Charts
1813 Woodland Dr is a Single Family Residence in –, CA 93222. This 3,155 square foot property sits on a 0.26 Acres Lot and features 5 bedrooms & 3 full bathrooms. It is currently priced at $729,000 and was built in 2025. This address can also be written as 1813 Woodland Dr, –, CA 93222.
©2025 California Regional MLS. All rights reserved. All data, including all measurements and calculations of area, is obtained from various sources and has not been, and will not be, verified by broker or MLS. All information should be independently reviewed and verified for accuracy. Properties may or may not be listed by the office/agent presenting the information. Information provided is for personal, non-commercial use by the viewer and may not be redistributed without explicit authorization from California Regional MLS.
Presently MLSListings.com displays Active, Contingent, Pending, and Recently Sold listings. Recently Sold listings are properties which were sold within the last three years. After that period listings are no longer displayed in MLSListings.com. Pending listings are properties under contract and no longer available for sale. Contingent listings are properties where there is an accepted offer, and seller may be seeking back-up offers. Active listings are available for sale.
This listing information is up-to-date as of October 16, 2025. For the most current information, please contact Pamela McCain
