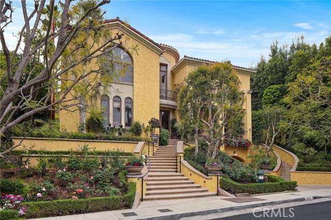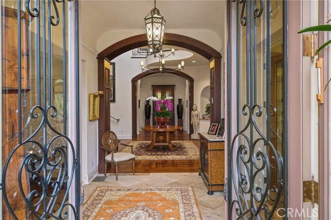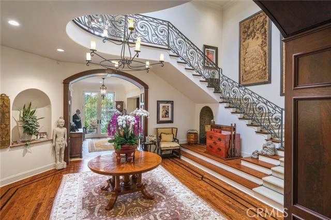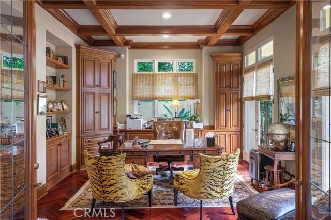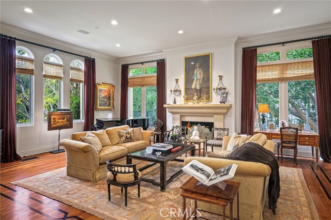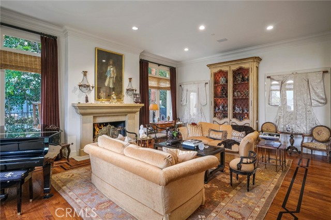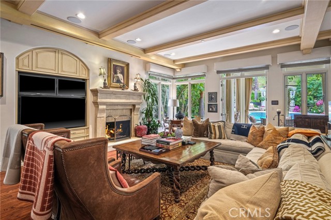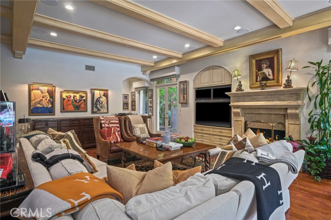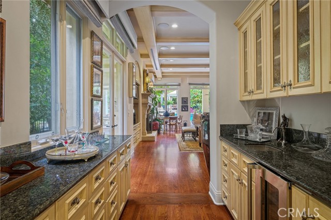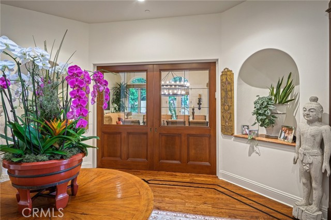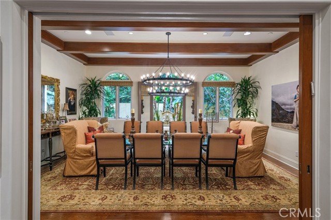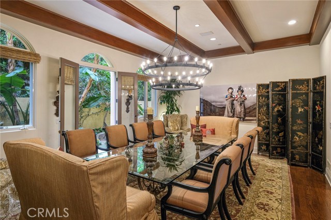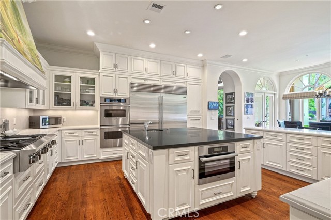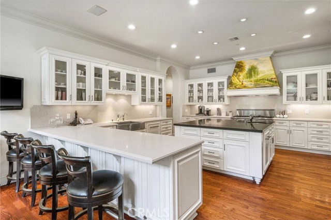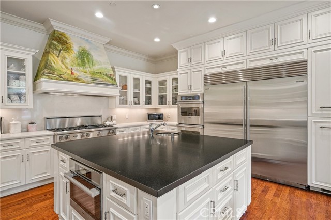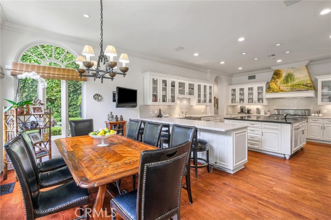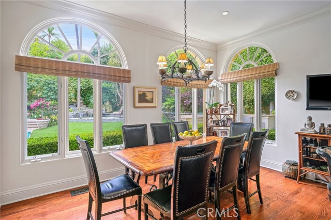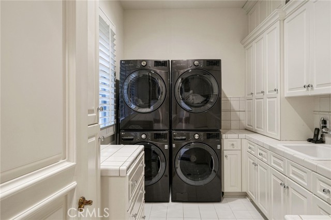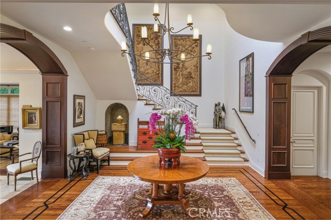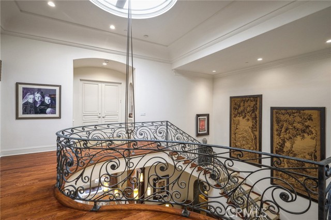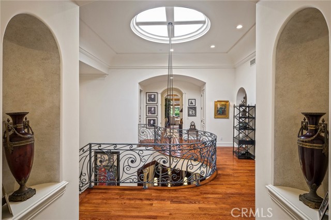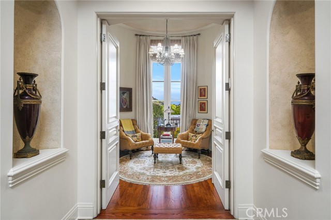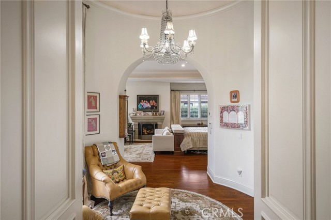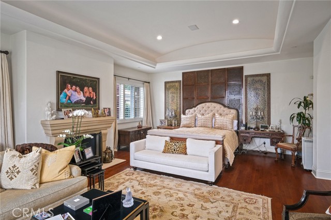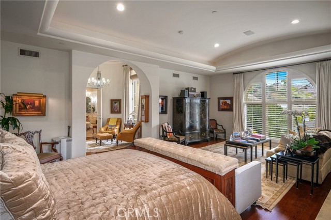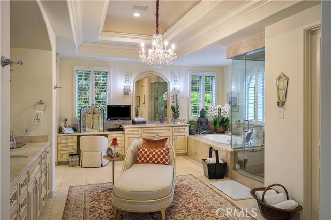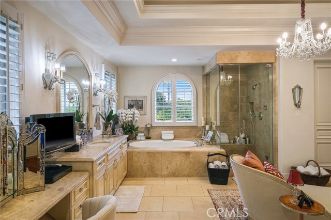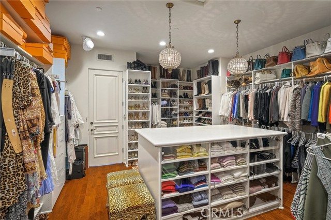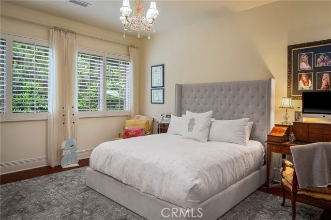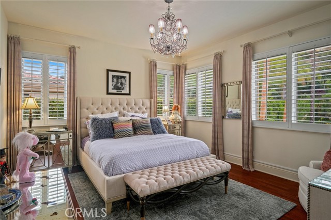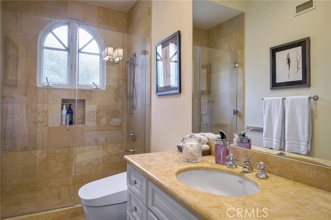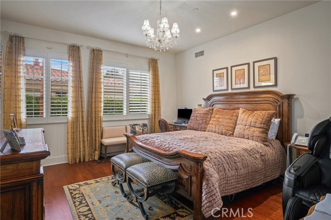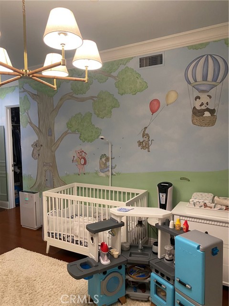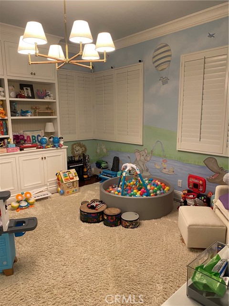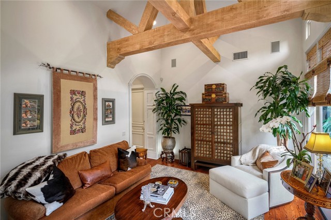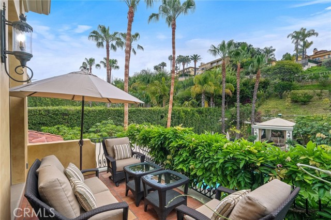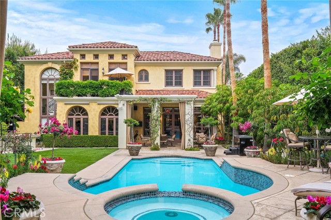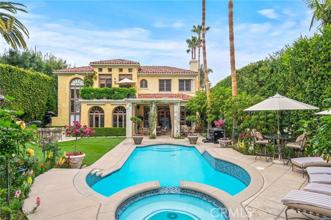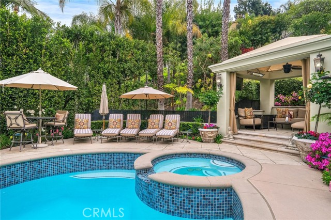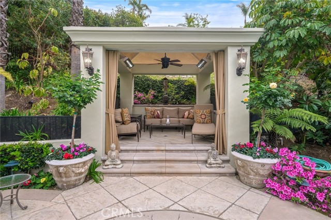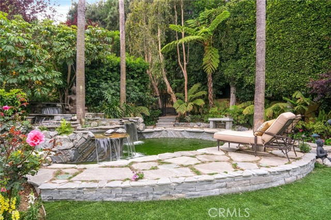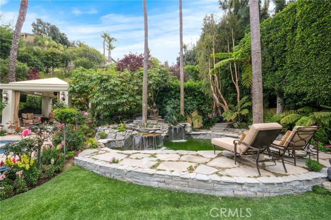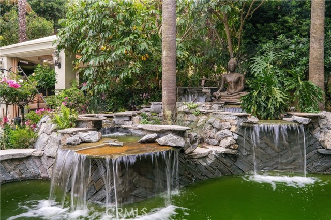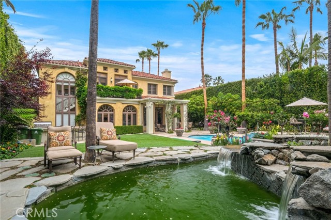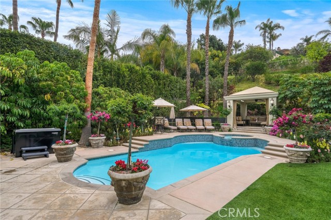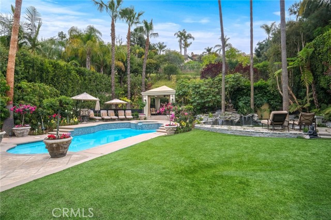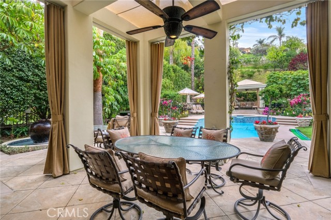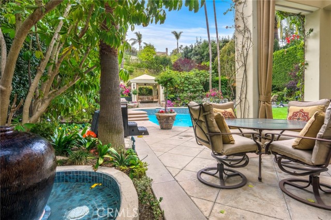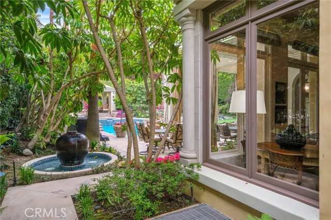14151 Beresford Rd, Beverly Hills, CA 90210
$12,900,000 Mortgage Calculator Active Single Family Residence
Property Details
About this Property
Welcome to this stunning Mediterranean home located in the exclusive guard-gated Mulholland Estates community. This magnificent residence offers 5 spacious bedrooms and 7 luxurious bathrooms across 7,630 square feet of refined living space on a 20,351 sq ft lot. Step into a dramatic two-story foyer that sets the tone for elegance throughout. The home features a formal living room, oversized dining room, executive office/den, and a versatile family/media room. The gourmet chef’s kitchen is a culinary dream, complete with a center island, breakfast area, and top-of-the-line stainless steel appliances, all overlooking the beautifully landscaped backyard. Enjoy resort-style living with a private pool, spa, built-in BBQ, koi pond,(koi not included) and secluded cabana—perfect for entertaining or relaxing in your own oasis. The second level boasts dual staircases and a private elevator, leading to a grand primary suite with a fireplace, sitting area, spa-like bath, steam shower, and expansive walk-in closet. Additional en-suite bedrooms and a cozy den with patio access complete the upper level. The finished lower level includes maid’s quarters, ample storage, and a 4-car tandem garage. Smart home features, 3 generators and architectural details such as beamed ceilings, crown moldi
MLS Listing Information
MLS #
CRSR25238686
MLS Source
California Regional MLS
Days on Site
111
Interior Features
Bedrooms
Dressing Area, Primary Suite/Retreat
Kitchen
Exhaust Fan, Other, Pantry
Appliances
Dishwasher, Exhaust Fan, Freezer, Garbage Disposal, Hood Over Range, Microwave, Other, Oven - Double, Oven - Self Cleaning, Oven Range - Built-In, Refrigerator
Dining Room
Formal Dining Room, In Kitchen, Other
Family Room
Other
Fireplace
Family Room, Gas Burning, Living Room, Primary Bedroom
Laundry
Chute, In Laundry Room
Cooling
Ceiling Fan, Central Forced Air
Heating
Central Forced Air, Fireplace
Exterior Features
Pool
Gunite, Heated, Heated - Gas, In Ground, Pool - Yes, Spa - Private
Style
Mediterranean
Parking, School, and Other Information
Garage/Parking
Attached Garage, Garage, Gate/Door Opener, Other, Garage: 4 Car(s)
Elementary District
Los Angeles Unified
High School District
Los Angeles Unified
HOA Fee
$1400
HOA Fee Frequency
Monthly
Complex Amenities
Playground
Zoning
LARE15
Neighborhood: Around This Home
Neighborhood: Local Demographics
Market Trends Charts
Nearby Homes for Sale
14151 Beresford Rd is a Single Family Residence in Beverly Hills, CA 90210. This 7,630 square foot property sits on a 0.467 Acres Lot and features 5 bedrooms & 7 full bathrooms. It is currently priced at $12,900,000 and was built in 1999. This address can also be written as 14151 Beresford Rd, Beverly Hills, CA 90210.
©2026 California Regional MLS. All rights reserved. All data, including all measurements and calculations of area, is obtained from various sources and has not been, and will not be, verified by broker or MLS. All information should be independently reviewed and verified for accuracy. Properties may or may not be listed by the office/agent presenting the information. Information provided is for personal, non-commercial use by the viewer and may not be redistributed without explicit authorization from California Regional MLS.
Presently MLSListings.com displays Active, Contingent, Pending, and Recently Sold listings. Recently Sold listings are properties which were sold within the last three years. After that period listings are no longer displayed in MLSListings.com. Pending listings are properties under contract and no longer available for sale. Contingent listings are properties where there is an accepted offer, and seller may be seeking back-up offers. Active listings are available for sale.
This listing information is up-to-date as of December 15, 2025. For the most current information, please contact Arthur Carlin, (818) 285-5123

