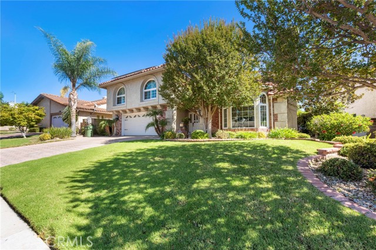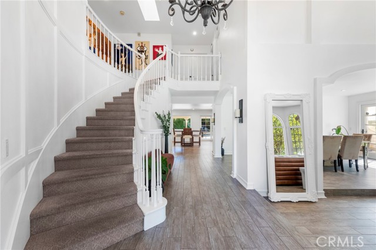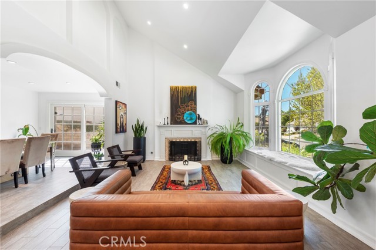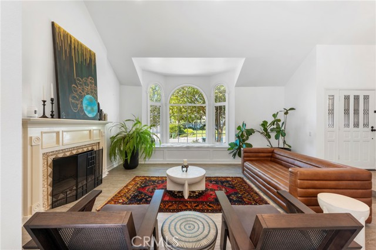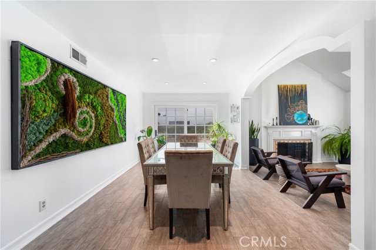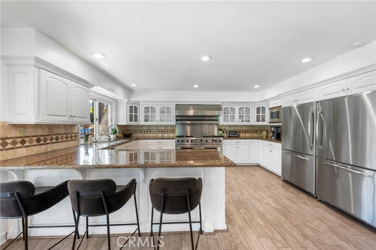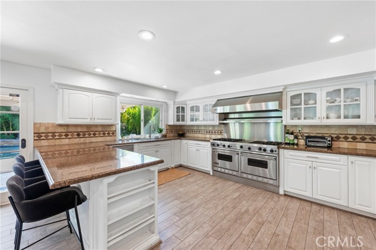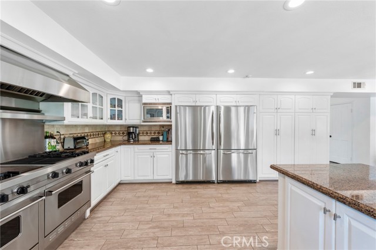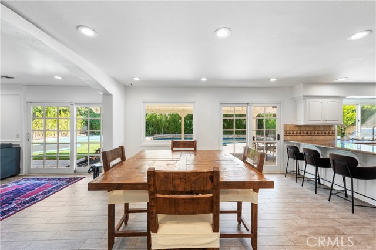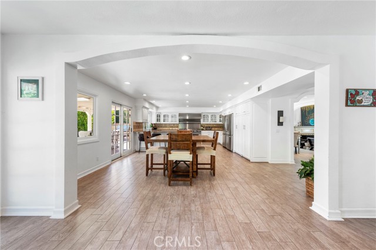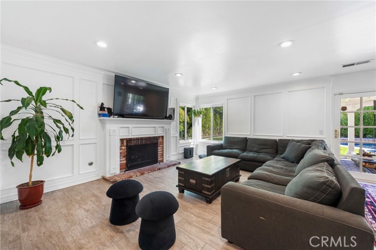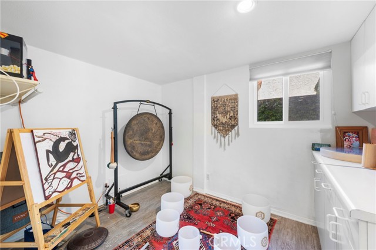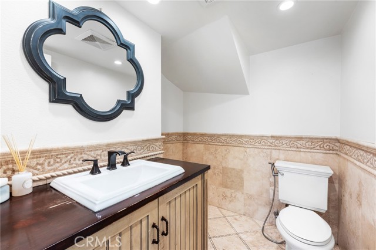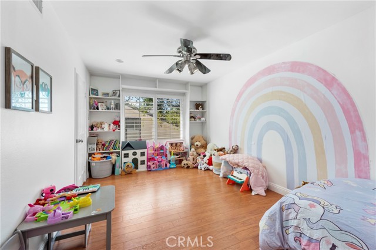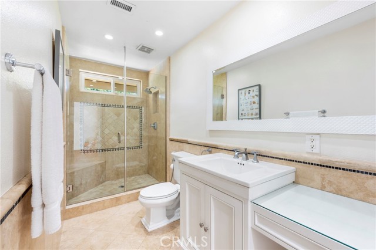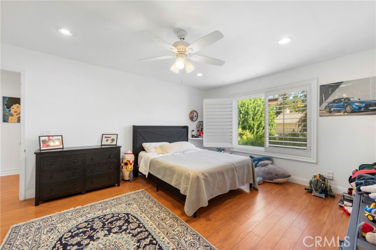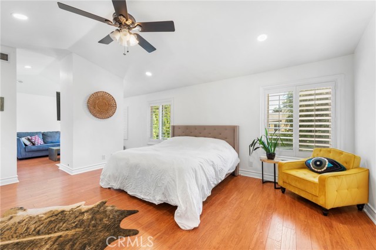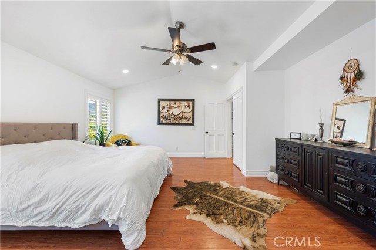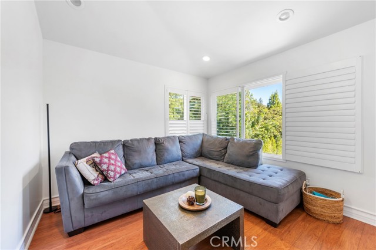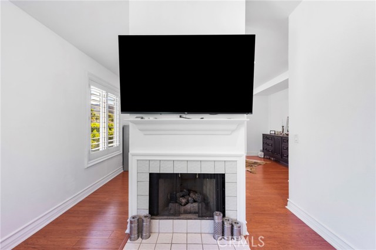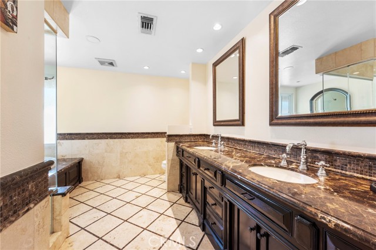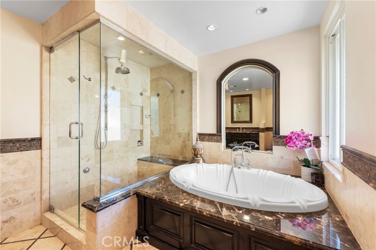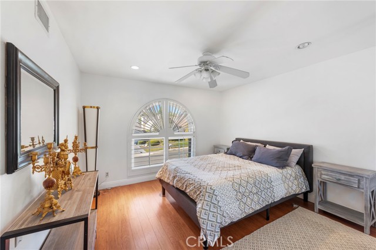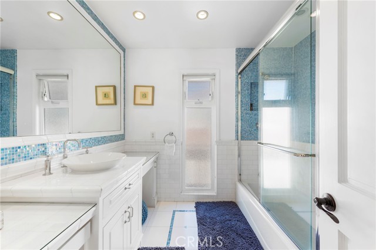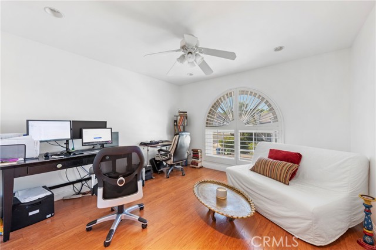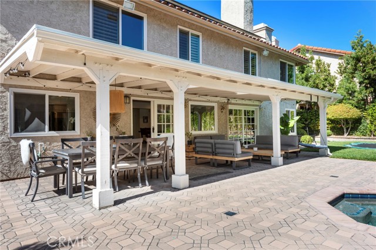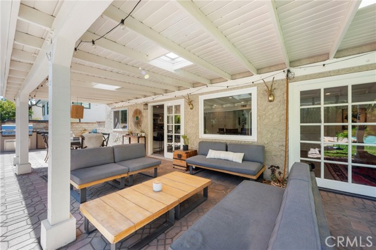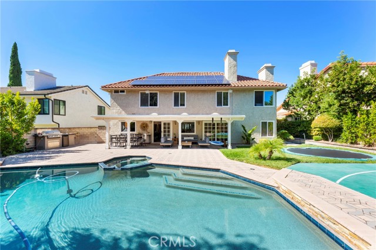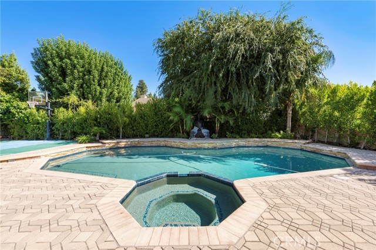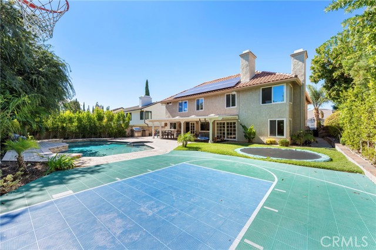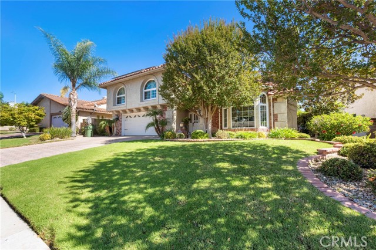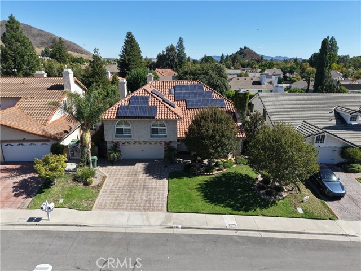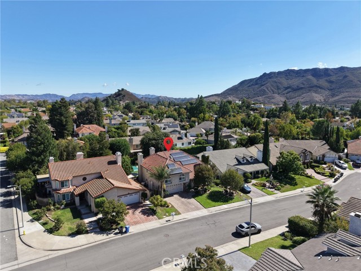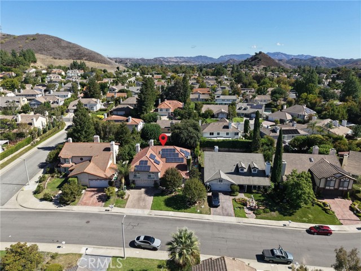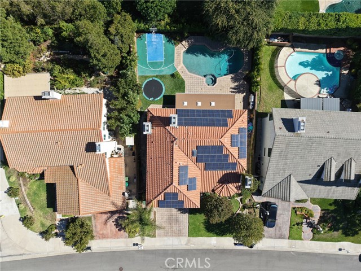Property Details
About this Property
Welcome to the exquisite Morrison Ranch Estates, where this stunning luxury home is nestled in a serene cul-de-sac. As you step inside, a grand and sophisticated entryway awaits, featuring dramatic high ceilings that evoke a sense of elegance. This remarkable residence offers 5 bedrooms and 4 baths, catering to your family's desires and needs. The spacious formal living room is complemented by a cozy fireplace and seamlessly flows into the adjacent formal dining area, setting the stage for memorable gatherings. A gourmet kitchen awaits the culinary enthusiast, adorned with stunning granite countertops, a breakfast bar, and top-of-the-line appliances. Among these are a double Viking Oven with a professional-grade hood, a gas stove with a griddle, and a double refrigerator and freezer. An inviting dining area and a generous family room with a fireplace create an idyllic space for entertainment, all while overlooking the captivating pool and breathtaking outdoor setting. Upstairs, discover a collection of five meticulously appointed bedrooms. The expansive master suite is a haven of luxury, showcasing a delightful sitting room with a fireplace and a spacious walk-in closet. The primary bathroom is an oasis of relaxation, featuring tumbled marble, granite counters, an exquisite steam
MLS Listing Information
MLS #
CRSR25239764
MLS Source
California Regional MLS
Days on Site
18
Rental Information
Rent Includes
None
Interior Features
Bedrooms
Primary Suite/Retreat, Other
Bathrooms
Jack and Jill
Appliances
Built-in BBQ Grill, Dishwasher, Microwave, Other, Oven - Double, Oven - Gas, Oven Range - Gas, Refrigerator, Dryer, Washer
Dining Room
Breakfast Bar, Dining Area in Living Room, Formal Dining Room, In Kitchen, Other
Family Room
Other, Separate Family Room
Fireplace
Family Room, Living Room, Primary Bedroom
Flooring
Laminate
Laundry
Other
Cooling
Central Forced Air
Heating
Central Forced Air, Gas, Solar
Exterior Features
Pool
Heated, In Ground, Other, Pool - Yes, Spa - Private
Style
Traditional
Parking, School, and Other Information
Garage/Parking
Garage, Off-Street Parking, Other, Garage: 2 Car(s)
Elementary District
Las Virgenes Unified
High School District
Las Virgenes Unified
Contact Information
Listing Agent
Natasha Alvarez
The Agency
License #: 01911260
Phone: –
Co-Listing Agent
George Ouzounian
The Agency
License #: 01948763
Phone: (818) 900-4259
Neighborhood: Around This Home
Neighborhood: Local Demographics
Nearby Homes for Rent
5728 Ridgebrook Dr is a Single Family Residence for Rent in Agoura Hills, CA 91301. This 3,397 square foot property sits on a 8,487 Sq Ft Lot and features 5 bedrooms & 4 full bathrooms. It is currently priced at $12,500 and was built in 1984. This address can also be written as 5728 Ridgebrook Dr, Agoura Hills, CA 91301.
©2025 California Regional MLS. All rights reserved. All data, including all measurements and calculations of area, is obtained from various sources and has not been, and will not be, verified by broker or MLS. All information should be independently reviewed and verified for accuracy. Properties may or may not be listed by the office/agent presenting the information. Information provided is for personal, non-commercial use by the viewer and may not be redistributed without explicit authorization from California Regional MLS.
Presently MLSListings.com displays Active, Contingent, Pending, and Recently Sold listings. Recently Sold listings are properties which were sold within the last three years. After that period listings are no longer displayed in MLSListings.com. Pending listings are properties under contract and no longer available for sale. Contingent listings are properties where there is an accepted offer, and seller may be seeking back-up offers. Active listings are available for sale.
This listing information is up-to-date as of October 17, 2025. For the most current information, please contact Natasha Alvarez
