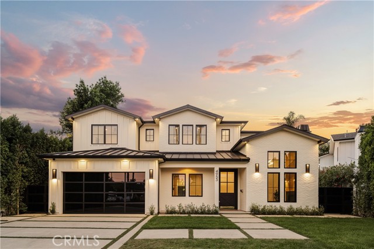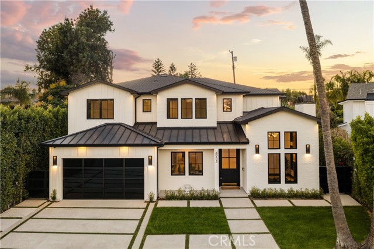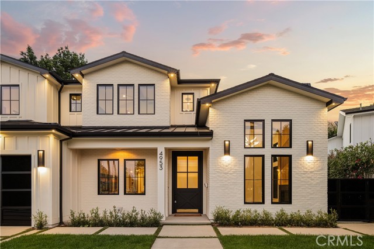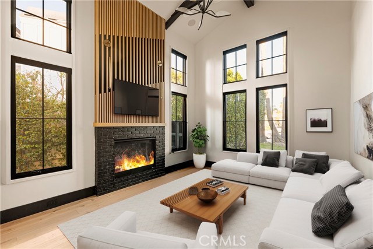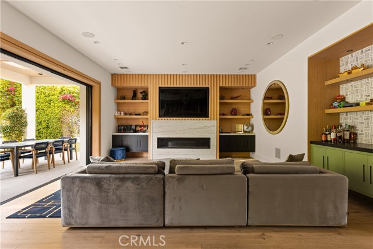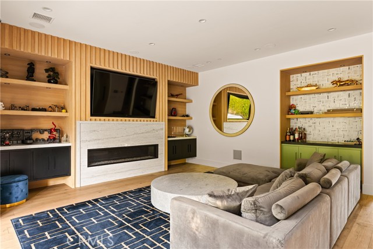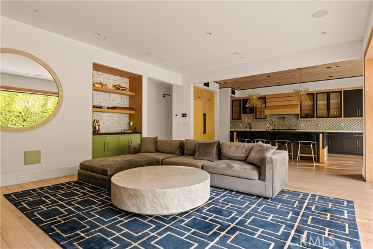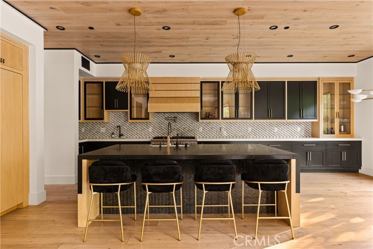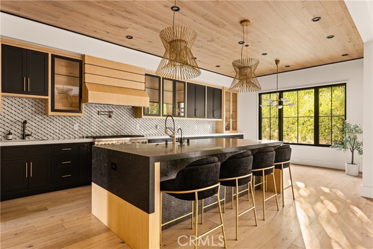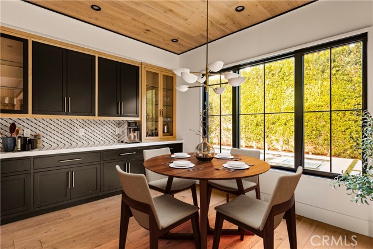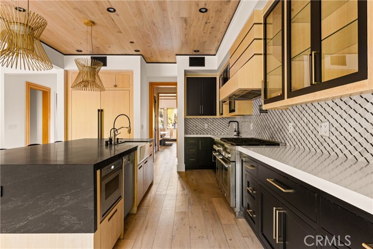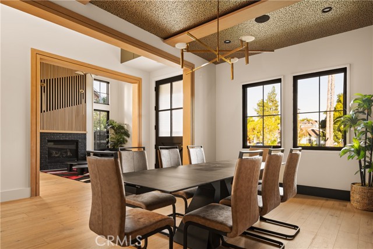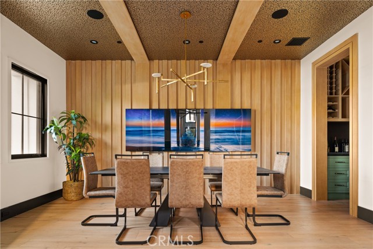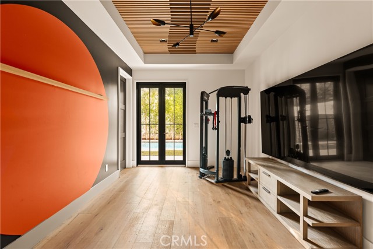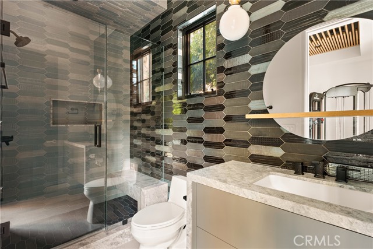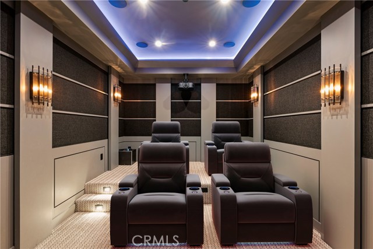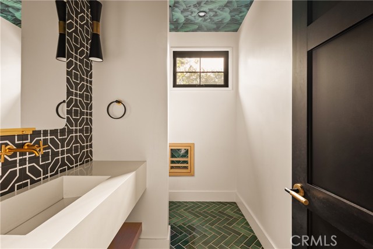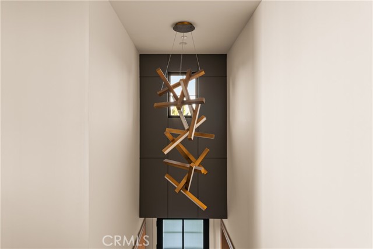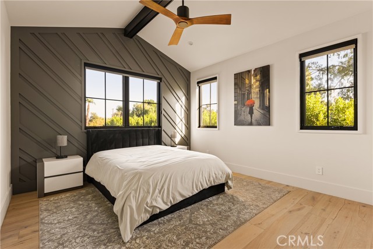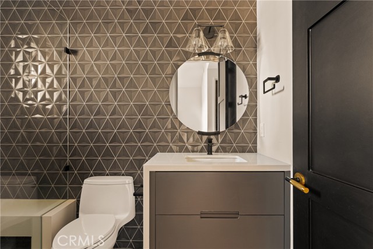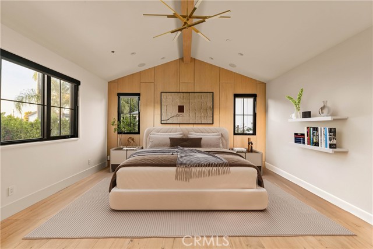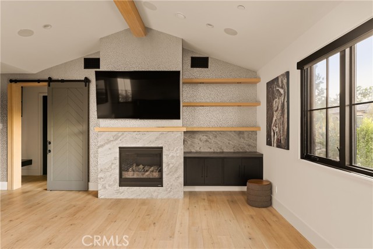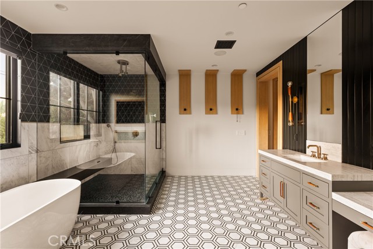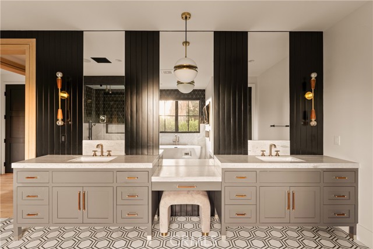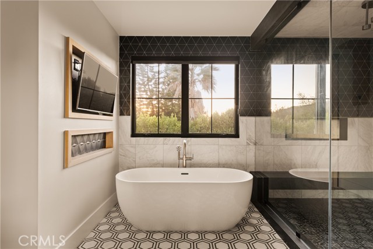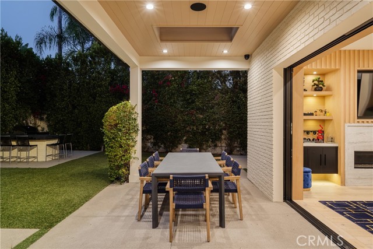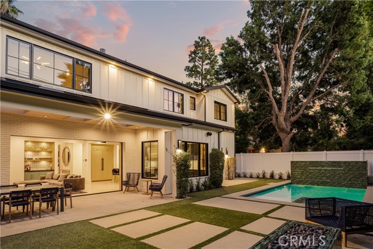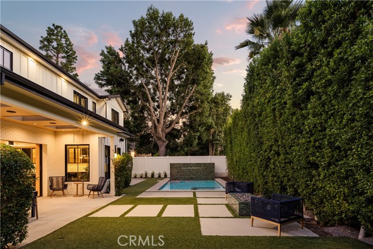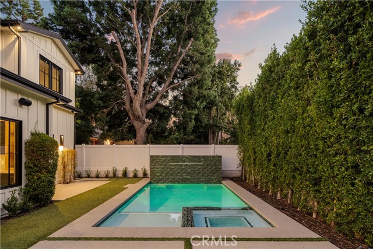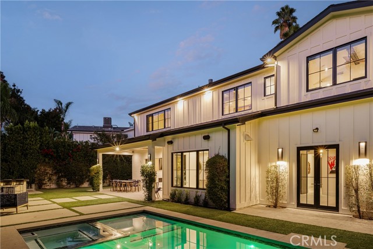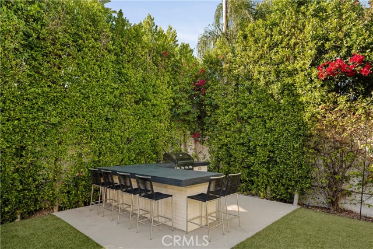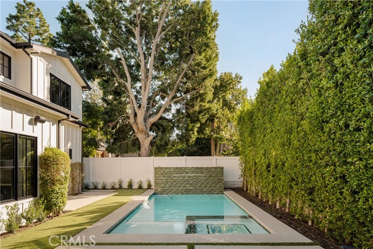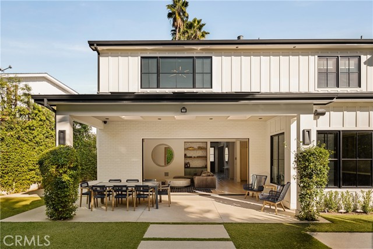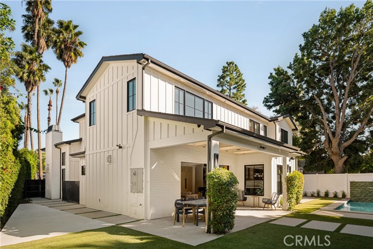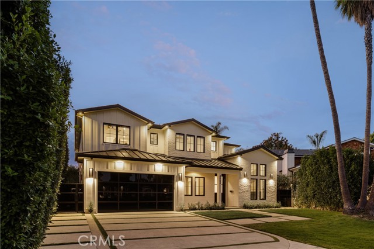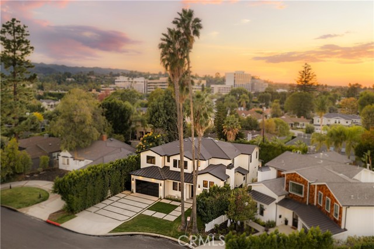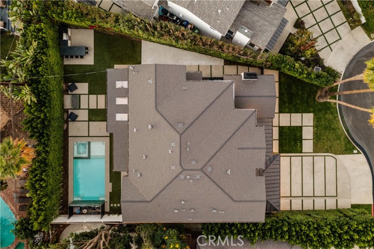Property Details
About this Property
Tucked away on a peaceful cul-de-sac, this stunning Contemporary Farmhouse offers 5 bedrooms, 5.5 bathrooms, and over 4,500 square feet of luxurious living space, showcasing timeless design and exceptional craftsmanship throughout. The grand entry opens to a bright, open layout featuring a formal dining room adorned with custom wood detailing and a bar/butler’s area with a walk-in pantry. Across the hall, the formal living room impresses with vaulted ceilings, abundant natural light, and a striking fireplace framed in white oak paneling that extends to the ceiling. Beyond the elegant staircase, the open-concept family room and chef’s kitchen blend seamlessly with the backyard through expansive pocket doors, creating the perfect indoor-outdoor flow for year-round entertaining. The family room features built-in cabinetry, white oak accents, a stone fireplace, and a 75-inch TV for relaxed living. The adjoining gourmet kitchen is a showpiece with Thermador appliances, custom cabinetry, intricate tile work, a breakfast nook, and a large eat-in island. The lower level also includes a theater and an en-suite guest bedroom currently used as a gym. Upstairs, the primary suite serves as a serene retreat with vaulted ceilings, a marble fireplace, dual walk-in closets, and a spa-like bathroo
MLS Listing Information
MLS #
CRSR25240230
MLS Source
California Regional MLS
Days on Site
8
Interior Features
Bedrooms
Ground Floor Bedroom, Primary Suite/Retreat
Kitchen
Other, Pantry
Appliances
Built-in BBQ Grill, Dishwasher, Microwave, Other, Oven - Double, Oven Range - Gas, Refrigerator, Dryer, Washer
Dining Room
Breakfast Bar, Breakfast Nook, In Kitchen, Other
Family Room
Other
Fireplace
Family Room, Fire Pit, Living Room, Primary Bedroom
Laundry
In Laundry Room, Other, Upper Floor
Cooling
Central Forced Air
Heating
Central Forced Air, Fireplace
Exterior Features
Pool
Heated, In Ground, Pool - Yes, Spa - Private
Style
Contemporary
Parking, School, and Other Information
Garage/Parking
Garage, Off-Street Parking, Other, Garage: 2 Car(s)
Elementary District
Los Angeles Unified
High School District
Los Angeles Unified
HOA Fee
$0
Contact Information
Listing Agent
George Ouzounian
The Agency
License #: 01948763
Phone: (818) 900-4259
Co-Listing Agent
Stephany Delgado Ramirez
The Agency
License #: 02003810
Phone: –
Neighborhood: Around This Home
Neighborhood: Local Demographics
Market Trends Charts
Nearby Homes for Sale
4953 Edgerton Ave is a Single Family Residence in Encino, CA 91436. This 4,618 square foot property sits on a 8,789 Sq Ft Lot and features 5 bedrooms & 5 full and 1 partial bathrooms. It is currently priced at $4,295,000 and was built in 2019. This address can also be written as 4953 Edgerton Ave, Encino, CA 91436.
©2025 California Regional MLS. All rights reserved. All data, including all measurements and calculations of area, is obtained from various sources and has not been, and will not be, verified by broker or MLS. All information should be independently reviewed and verified for accuracy. Properties may or may not be listed by the office/agent presenting the information. Information provided is for personal, non-commercial use by the viewer and may not be redistributed without explicit authorization from California Regional MLS.
Presently MLSListings.com displays Active, Contingent, Pending, and Recently Sold listings. Recently Sold listings are properties which were sold within the last three years. After that period listings are no longer displayed in MLSListings.com. Pending listings are properties under contract and no longer available for sale. Contingent listings are properties where there is an accepted offer, and seller may be seeking back-up offers. Active listings are available for sale.
This listing information is up-to-date as of November 04, 2025. For the most current information, please contact George Ouzounian, (818) 900-4259
