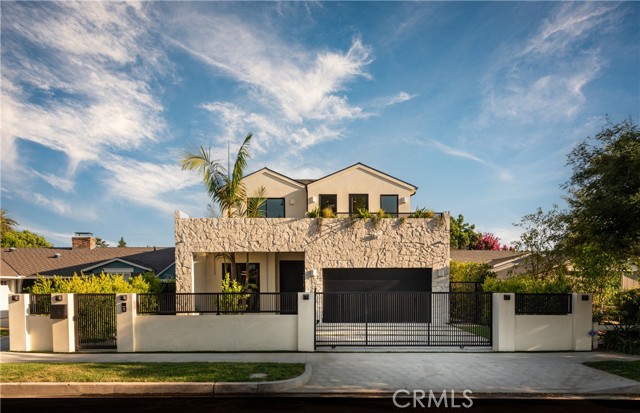13158 Otsego St, Sherman Oaks, CA 91423
$3,650,000 Mortgage Calculator Sold on Jan 2, 2026 Single Family Residence
Property Details
About this Property
Experience the pinnacle of modern living in this newly constructed organic modern showpiece, where sophistication meets comfort at every turn. Thoughtfully curated with the finest finishes and innovative design elements, this residence offers a seamless blend of elegance, functionality, and style. The open-concept floor plan flows effortlessly from the dining room to the family room, where expansive sliding glass doors open to the backyard. Bathed in natural light, the interiors blur the line between indoor and outdoor living. The gourmet chef’s kitchen is a culinary dream, featuring top-of-the-line appliances, an oversized center island with breakfast bar seating, and a walk-in pantry. A cozy yet stylish theater room provides the perfect setting for family movie nights or entertaining guests. The luxurious primary suite serves as a private retreat, complete with a fireplace, wet bar, custom walk-in closet, and a spacious balcony overlooking serene views. The spa-inspired bathroom offers a soaking tub, oversized walk-in shower, dual vanities, and private balcony access for peaceful morning moments. Step outside to a resort-style backyard oasis showcasing a covered cabana with a waterfall feature, pool and spa, built-in BBQ with bar seating, and an outdoor motorized movie screen w
MLS Listing Information
MLS #
CRSR25240958
MLS Source
California Regional MLS
Interior Features
Bedrooms
Ground Floor Bedroom, Primary Suite/Retreat
Kitchen
Other, Pantry
Appliances
Built-in BBQ Grill, Dishwasher, Microwave, Other, Oven - Gas, Oven Range - Gas, Refrigerator
Dining Room
Breakfast Bar, Breakfast Nook, Formal Dining Room, In Kitchen, Other
Family Room
Other
Fireplace
Gas Burning, Living Room, Primary Bedroom
Laundry
Hookup - Gas Dryer, In Laundry Room, Other, Upper Floor
Cooling
Central Forced Air
Heating
Central Forced Air, Fireplace
Exterior Features
Pool
Heated, In Ground, Other, Pool - Yes, Spa - Private
Style
Contemporary
Parking, School, and Other Information
Garage/Parking
Garage, Gate/Door Opener, Off-Street Parking, Other, Garage: 2 Car(s)
Elementary District
Los Angeles Unified
High School District
Los Angeles Unified
HOA Fee
$0
Contact Information
Listing Agent
George Ouzounian
The Agency
License #: 01948763
Phone: (818) 900-4259
Co-Listing Agent
Gina Michelle
The Agency
License #: 01503003
Phone: (818) 850-1458
Neighborhood: Around This Home
Neighborhood: Local Demographics
Market Trends Charts
13158 Otsego St is a Single Family Residence in Sherman Oaks, CA 91423. This 4,202 square foot property sits on a 6,751 Sq Ft Lot and features 4 bedrooms & 4 full and 1 partial bathrooms. It is currently priced at $3,650,000 and was built in 2025. This address can also be written as 13158 Otsego St, Sherman Oaks, CA 91423.
©2026 California Regional MLS. All rights reserved. All data, including all measurements and calculations of area, is obtained from various sources and has not been, and will not be, verified by broker or MLS. All information should be independently reviewed and verified for accuracy. Properties may or may not be listed by the office/agent presenting the information. Information provided is for personal, non-commercial use by the viewer and may not be redistributed without explicit authorization from California Regional MLS.
Presently MLSListings.com displays Active, Contingent, Pending, and Recently Sold listings. Recently Sold listings are properties which were sold within the last three years. After that period listings are no longer displayed in MLSListings.com. Pending listings are properties under contract and no longer available for sale. Contingent listings are properties where there is an accepted offer, and seller may be seeking back-up offers. Active listings are available for sale.
This listing information is up-to-date as of January 05, 2026. For the most current information, please contact George Ouzounian, (818) 900-4259
