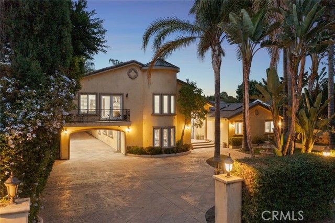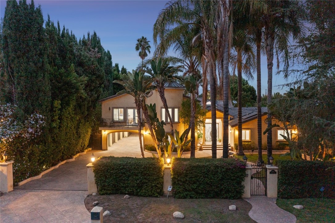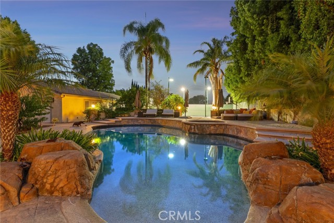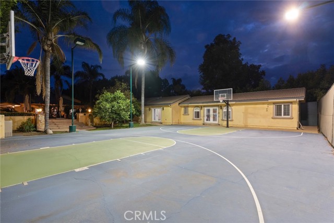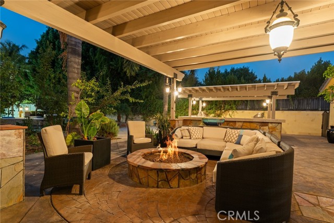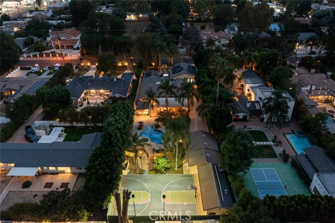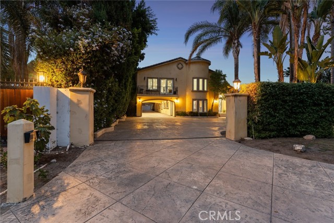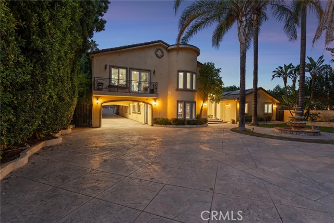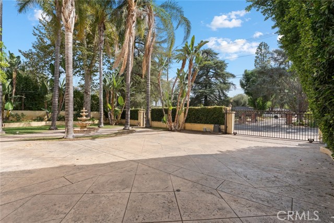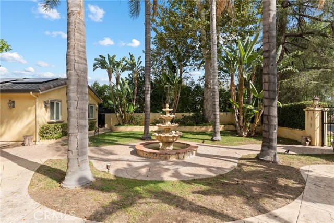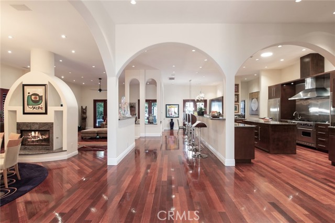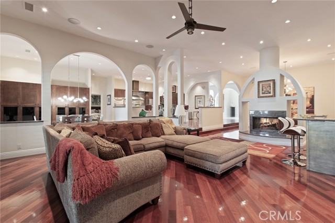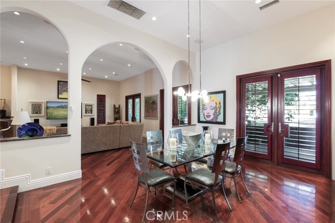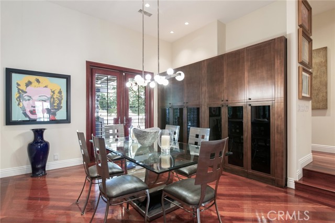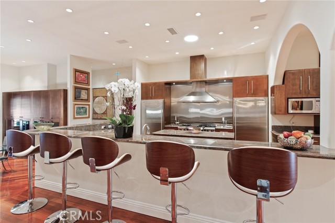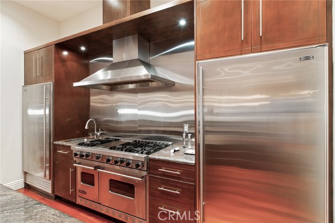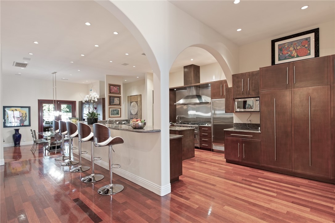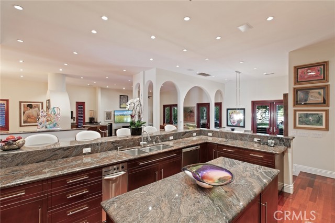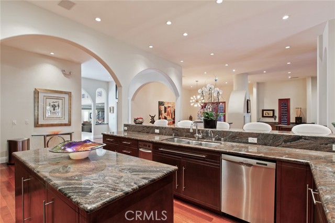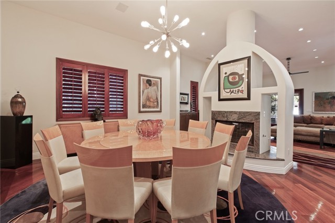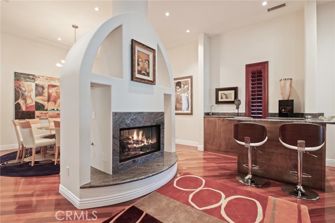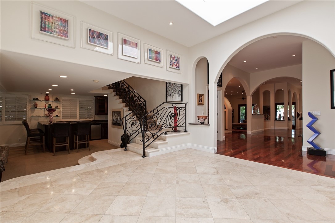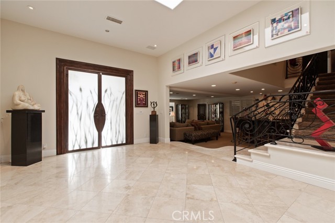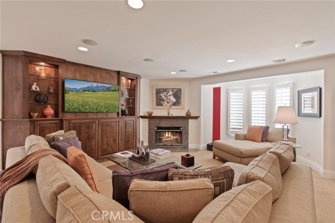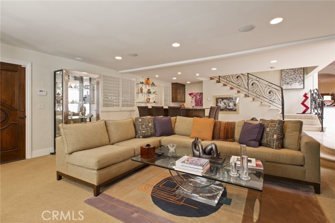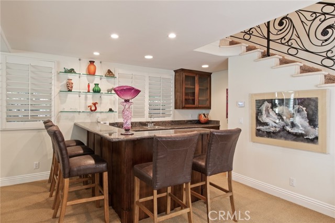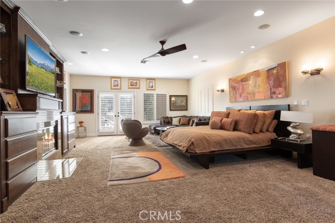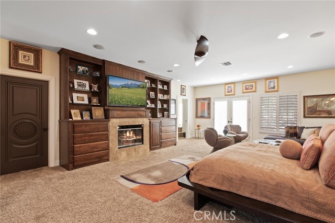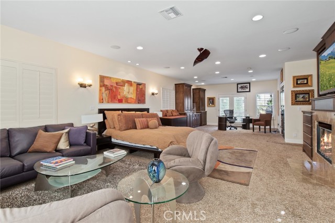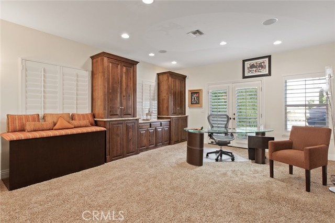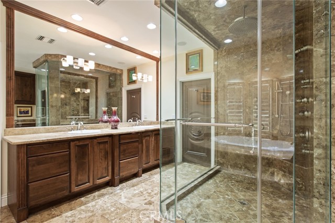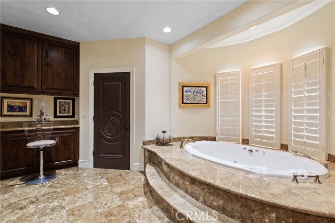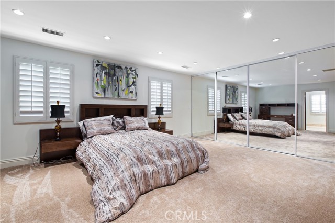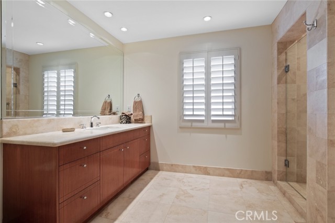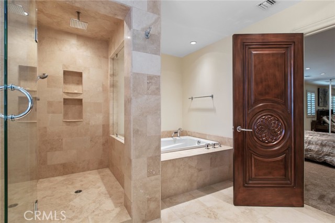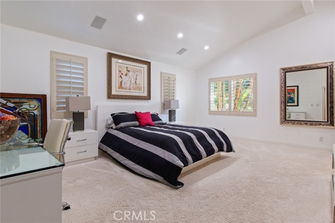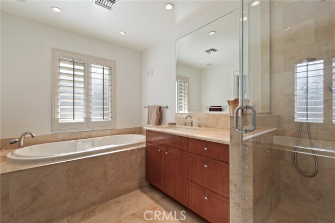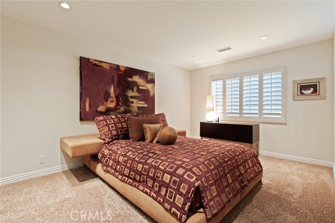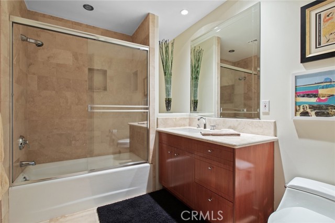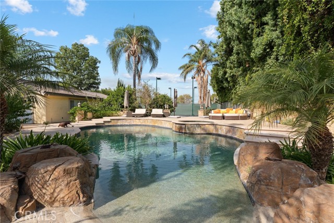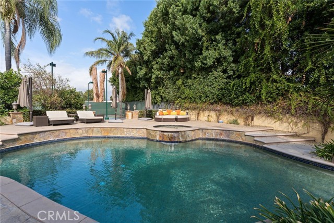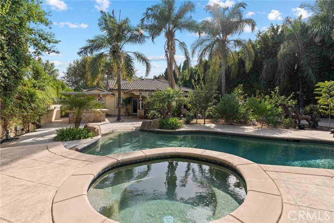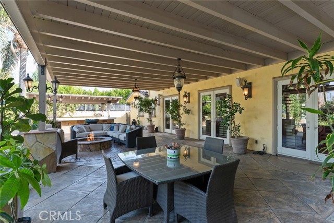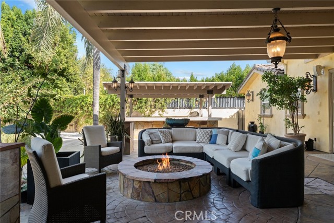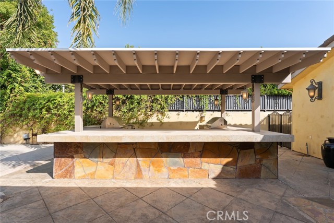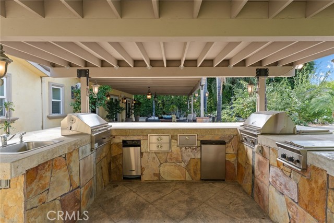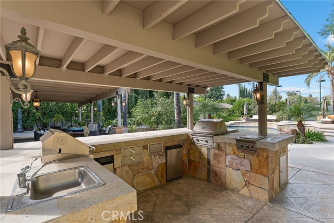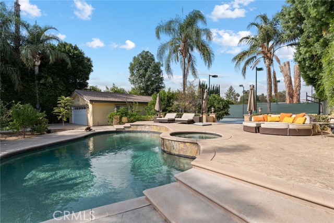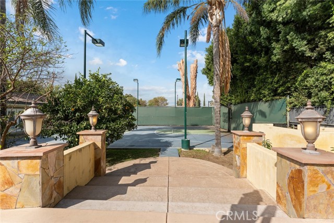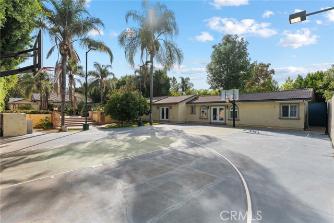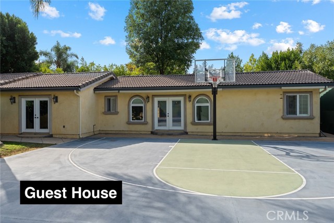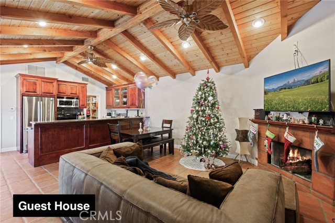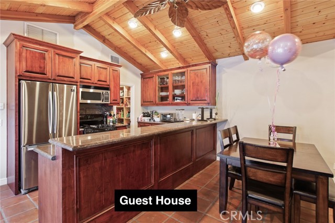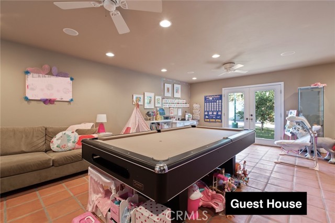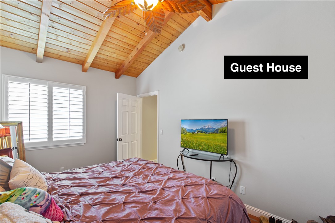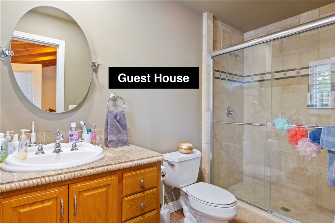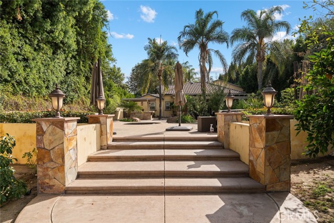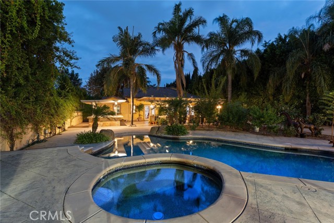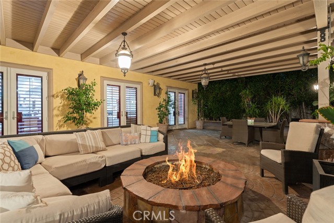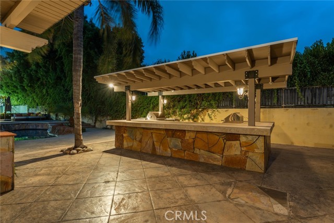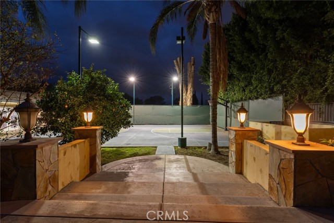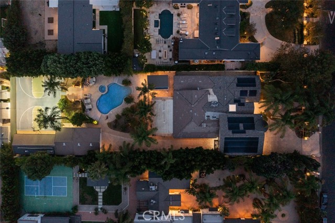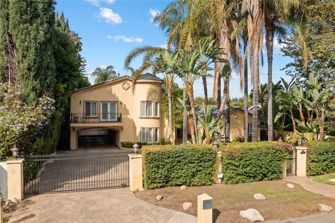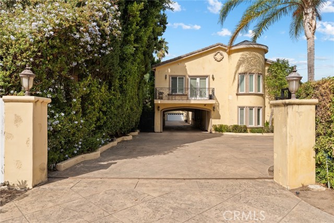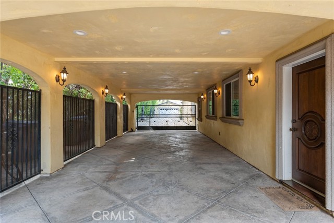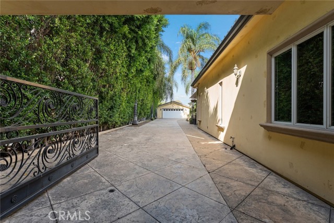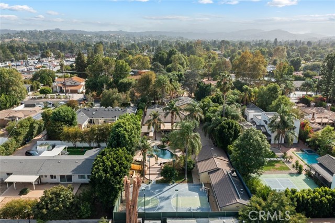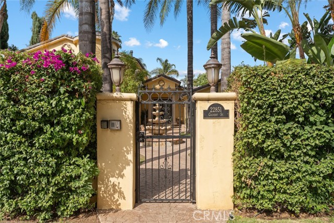22851 Calvert St, Woodland Hills, CA 91367
$3,750,000 Mortgage Calculator Active Single Family Residence
Property Details
About this Property
Custom gated Walnut Acres Italian Villa featuring a primarily one level main residence plus a detached oversized guest house situated on an expansive 26,000 SF flat lot. The private estate is secured behind an automatic security gate with separate pedestrian access and lush landscaping including full growth hedging and towering mature palms. The front yard features a sprawling driveway that can accommodate parking for large scale events and RVs/boats with a separate additional long gated driveway that leads to a covered carport and 2-car garage. Step inside to find a completely open concept floor plan with architectural design elements and designer finishes. A massive grand entry foyer with soaring ceiling and skylight basks the space with wonderful natural light. The foyer opens to a large great room with French doors that open to the backyard. Separate sitting and family rooms share a double-sided fireplace and wet bar. The vast chef’s kitchen is highlighted by a “sushi bar” inspired wraparound countertop peninsula and boasts Sub Zero 36” column fridge & freezer and Viking range with double ovens & 6-burner grill + griddle. The formal dining room has built-in storage cabinetry and French doors that open to the yard. A separate living room off the entry features fireplace, built
MLS Listing Information
MLS #
CRSR25242878
MLS Source
California Regional MLS
Days on Site
14
Interior Features
Bedrooms
Ground Floor Bedroom, Primary Suite/Retreat, Primary Suite/Retreat - 2+
Kitchen
Other, Pantry
Appliances
Dishwasher, Freezer, Hood Over Range, Other, Oven - Double, Oven Range - Built-In, Refrigerator
Dining Room
Breakfast Bar, Breakfast Nook, Formal Dining Room
Family Room
Other, Separate Family Room
Fireplace
Dining Room, Family Room, Fire Pit, Living Room, Primary Bedroom
Laundry
Hookup - Gas Dryer, In Laundry Room, Other
Cooling
Central Forced Air
Heating
Central Forced Air
Exterior Features
Pool
Heated, In Ground, Other, Pool - Yes, Spa - Private
Style
Custom
Parking, School, and Other Information
Garage/Parking
Carport, Garage, Gate/Door Opener, Other, Room for Oversized Vehicle, RV Access, Garage: 2 Car(s)
Elementary District
Los Angeles Unified
High School District
Los Angeles Unified
HOA Fee
$0
Contact Information
Listing Agent
Desiree Zuckerman
Rodeo Realty
License #: 01292971
Phone: –
Co-Listing Agent
Benn Zuckerman
Rodeo Realty
License #: 01917204
Phone: –
Neighborhood: Around This Home
Neighborhood: Local Demographics
Market Trends Charts
Nearby Homes for Sale
22851 Calvert St is a Single Family Residence in Woodland Hills, CA 91367. This 7,600 square foot property sits on a 0.605 Acres Lot and features 6 bedrooms & 5 full and 1 partial bathrooms. It is currently priced at $3,750,000 and was built in 2000. This address can also be written as 22851 Calvert St, Woodland Hills, CA 91367.
©2025 California Regional MLS. All rights reserved. All data, including all measurements and calculations of area, is obtained from various sources and has not been, and will not be, verified by broker or MLS. All information should be independently reviewed and verified for accuracy. Properties may or may not be listed by the office/agent presenting the information. Information provided is for personal, non-commercial use by the viewer and may not be redistributed without explicit authorization from California Regional MLS.
Presently MLSListings.com displays Active, Contingent, Pending, and Recently Sold listings. Recently Sold listings are properties which were sold within the last three years. After that period listings are no longer displayed in MLSListings.com. Pending listings are properties under contract and no longer available for sale. Contingent listings are properties where there is an accepted offer, and seller may be seeking back-up offers. Active listings are available for sale.
This listing information is up-to-date as of October 22, 2025. For the most current information, please contact Desiree Zuckerman

