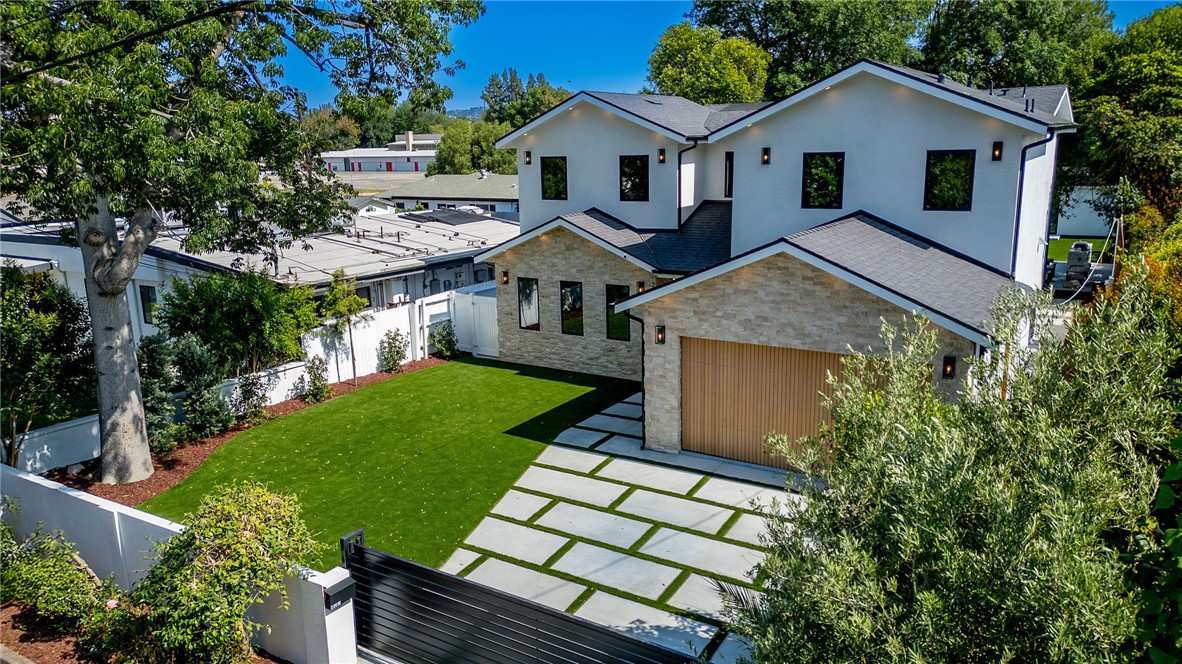22616 Hatteras St, Woodland Hills, CA 91367
$2,890,000 Mortgage Calculator Active Single Family Residence
Property Details
Upcoming Open Houses
About this Property
Gated Estate in the heart of Woodland Hills. Newly completed, this property is a rare blend of luxury, privacy---crafted with designer finishes, and sleek, modern materials throughout both the main residence and the legally permitted ADU (with its own address). Step inside the stunning main house to discover 9’10” high ceilings, surround-sound speakers, designer lighting, solid oak doors, Roman stone accents and wooden flooring. The chef’s kitchen features top-of-the-line Thermador appliances, porcelain countertops, immense pantry and other thoughtful storage solutions. With an open floor plan, the kitchen flows seamlessly into the living room (with a gas fireplace), and the dining that opens to the interior patio. Every modern upgrade has been considered: dual hv/ac systems with separate thermostats, solar panels, tankless water heater, EV wiring, new electrical & plumbing throughout. The primary suite is a retreat, featuring a private balcony overlooking the backyard, a cozy gas fireplace, a huge walk-in closet, and a spa-inspired bathroom complete with soaking tub and a luxurious dual-entry shower. All four bedrooms are ensuite; and the ADU offers an additional 2 bedrooms, 2 bathrooms, living room with electric fireplace, full kitchen and in-unit laundry. Step outside to enjoy
MLS Listing Information
MLS #
CRSR25249976
MLS Source
California Regional MLS
Days on Site
6
Interior Features
Bedrooms
Ground Floor Bedroom, Primary Suite/Retreat
Kitchen
Other, Pantry
Appliances
Built-in BBQ Grill, Dishwasher, Freezer, Garbage Disposal, Hood Over Range, Microwave, Other, Oven - Gas, Oven Range - Built-In, Oven Range - Gas, Refrigerator
Dining Room
Breakfast Bar, Formal Dining Room
Fireplace
Fire Pit, Living Room, Primary Bedroom
Laundry
In Laundry Room, Upper Floor
Cooling
Central Forced Air, Other
Heating
Central Forced Air
Exterior Features
Pool
Gunite, Heated, In Ground, Other, Pool - Yes
Style
Contemporary
Parking, School, and Other Information
Garage/Parking
Common Parking Area, Garage, Gate/Door Opener, Private / Exclusive, Room for Oversized Vehicle, Side By Side, Garage: 2 Car(s)
Elementary District
Los Angeles Unified
High School District
Los Angeles Unified
HOA Fee
$0
Zoning
LAR1
Neighborhood: Around This Home
Neighborhood: Local Demographics
Market Trends Charts
Nearby Homes for Sale
22616 Hatteras St is a Single Family Residence in Woodland Hills, CA 91367. This 3,988 square foot property sits on a 10,805 Sq Ft Lot and features 6 bedrooms & 6 full and 1 partial bathrooms. It is currently priced at $2,890,000 and was built in 1960. This address can also be written as 22616 Hatteras St, Woodland Hills, CA 91367.
©2025 California Regional MLS. All rights reserved. All data, including all measurements and calculations of area, is obtained from various sources and has not been, and will not be, verified by broker or MLS. All information should be independently reviewed and verified for accuracy. Properties may or may not be listed by the office/agent presenting the information. Information provided is for personal, non-commercial use by the viewer and may not be redistributed without explicit authorization from California Regional MLS.
Presently MLSListings.com displays Active, Contingent, Pending, and Recently Sold listings. Recently Sold listings are properties which were sold within the last three years. After that period listings are no longer displayed in MLSListings.com. Pending listings are properties under contract and no longer available for sale. Contingent listings are properties where there is an accepted offer, and seller may be seeking back-up offers. Active listings are available for sale.
This listing information is up-to-date as of November 04, 2025. For the most current information, please contact Amy Klein

























