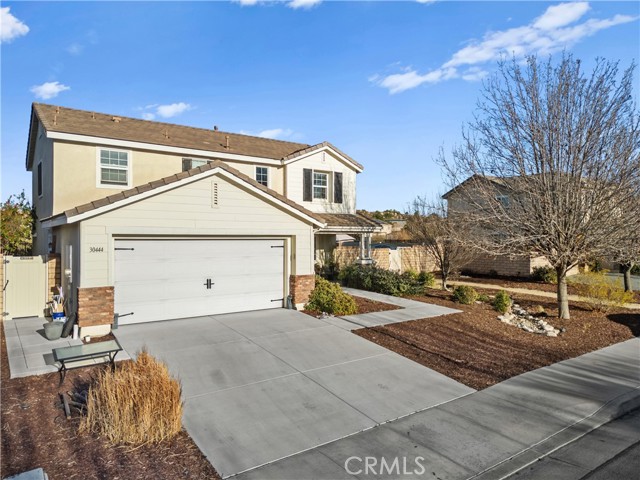30444 Gallup Ct, Menifee, CA 92584
$640,000 Mortgage Calculator Sold on May 9, 2025 Single Family Residence
Property Details
About this Property
Charming 3-Bedroom Home with Loft, Pool, and Spa in Highly Sought-After Audie Murphy Ranch. Welcome to this beautiful 3-bedroom, 2.5-bathroom home, featuring a spacious loft perfect for an office, playroom, or additional living space. Nestled in the desirable Audie Murphy Ranch community, this home offers both comfort and style. Step inside to discover an open floor plan with a modern kitchen, complete with elegant granite countertops and sleek stainless steel appliances. The kitchen flows seamlessly into the dining and living areas, creating an ideal space for entertaining. Upstairs, you’ll find three generously sized bedrooms, including a master suite with a private bath. The additional loft area offers even more versatility for your needs. Step outside to your own private oasis. The large backyard features a sparkling pool and spa, perfect for relaxing or hosting summer gatherings. Located in the sought-after Audie Murphy Ranch neighborhood, you’ll enjoy access to a variety of amenities, including parks, trails, and community events. Don’t miss your chance to make this fantastic home yours! This home is a must see, close to shopping, schools, dinning and freeways.......
MLS Listing Information
MLS #
CRSW25027898
MLS Source
California Regional MLS
Interior Features
Bedrooms
Primary Suite/Retreat, Other
Kitchen
Other
Appliances
Dishwasher, Garbage Disposal, Microwave, Other, Oven - Gas, Oven Range - Gas
Dining Room
Breakfast Bar, Formal Dining Room, In Kitchen
Fireplace
Den
Laundry
In Laundry Room
Cooling
Ceiling Fan, Central Forced Air
Heating
Central Forced Air, Fireplace, Gas
Exterior Features
Foundation
Slab
Pool
Community Facility, Heated, Pool - Yes, Spa - Community Facility, Spa - Private
Parking, School, and Other Information
Garage/Parking
Garage, Gate/Door Opener, Other, Garage: 2 Car(s)
High School District
Perris Union High
HOA Fee
$130
HOA Fee Frequency
Monthly
Complex Amenities
Barbecue Area, Club House, Community Pool, Picnic Area, Playground
Contact Information
Listing Agent
Kathy Vineyard
Re/Max Diamond Prestige
License #: 01498370
Phone: (951) 830-6716
Co-Listing Agent
Amanda Vineyard
Re/Max Diamond Prestige
License #: 01956989
Phone: (951) 679-1959
Neighborhood: Around This Home
Neighborhood: Local Demographics
Market Trends Charts
30444 Gallup Ct is a Single Family Residence in Menifee, CA 92584. This 1,893 square foot property sits on a 6,970 Sq Ft Lot and features 3 bedrooms & 2 full and 1 partial bathrooms. It is currently priced at $640,000 and was built in 2013. This address can also be written as 30444 Gallup Ct, Menifee, CA 92584.
©2025 California Regional MLS. All rights reserved. All data, including all measurements and calculations of area, is obtained from various sources and has not been, and will not be, verified by broker or MLS. All information should be independently reviewed and verified for accuracy. Properties may or may not be listed by the office/agent presenting the information. Information provided is for personal, non-commercial use by the viewer and may not be redistributed without explicit authorization from California Regional MLS.
Presently MLSListings.com displays Active, Contingent, Pending, and Recently Sold listings. Recently Sold listings are properties which were sold within the last three years. After that period listings are no longer displayed in MLSListings.com. Pending listings are properties under contract and no longer available for sale. Contingent listings are properties where there is an accepted offer, and seller may be seeking back-up offers. Active listings are available for sale.
This listing information is up-to-date as of May 09, 2025. For the most current information, please contact Kathy Vineyard, (951) 830-6716
