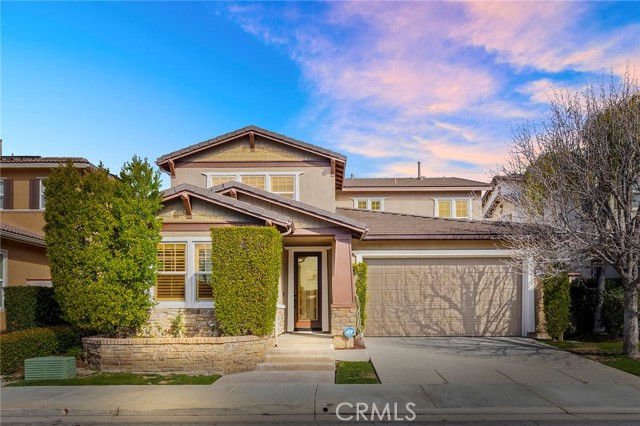31354 Polo Creek Dr, Temecula, CA 92591
$1,020,000 Mortgage Calculator Sold on Apr 28, 2025 Single Family Residence
Property Details
About this Property
This Standard Pacific MODEL HOME in the gated Roripaugh Ranch community is spectacular! No expense was spared creating this beautiful model home. Designer details are everywhere; real hardwood flooring, wainscot on walls, crown moldings, Kitchen Aid appliances, upgraded cabinetry finishes, granite, quartz and limestone slab countertop surfaces and much more. This most desirable floor plan has open sight-lines to the expansive kitchen, living room, dining room and fully landscaped rear yard. The spacious primary suite has a private outside deck, two large separate walk-in closets, natural stone slab countertop surfaces in the bathroom, fully upgraded shower and premium cabinetry and fixtures. Entertaining guests in the beautifully landscaped rear yard is a breeze. Dine under the private covered patio or join the cooking action at the stone BBQ island with seating. This home is a must see for buyers looking for a designer home with a fantastic floor plan, excellent location in a gated neighborhood and every possible resort-style club house amenity.
MLS Listing Information
MLS #
CRSW25030572
MLS Source
California Regional MLS
Interior Features
Bedrooms
Ground Floor Bedroom, Primary Suite/Retreat
Kitchen
Exhaust Fan, Other, Pantry
Appliances
Dishwasher, Exhaust Fan, Garbage Disposal, Hood Over Range, Ice Maker, Microwave, Other, Oven - Double, Oven - Electric, Oven - Gas, Oven - Self Cleaning, Refrigerator, Dryer, Washer
Dining Room
Breakfast Bar, Formal Dining Room, In Kitchen
Family Room
Other
Fireplace
Gas Burning, Living Room
Laundry
In Laundry Room, Other, Upper Floor
Cooling
Ceiling Fan, Central Forced Air, Other
Heating
Central Forced Air, Fireplace, Forced Air, Gas
Exterior Features
Roof
Concrete
Foundation
Slab
Pool
Community Facility, Heated, In Ground, Spa - Community Facility
Style
Craftsman, Traditional
Parking, School, and Other Information
Garage/Parking
Garage, Gate/Door Opener, Other, Room for Oversized Vehicle, Garage: 3 Car(s)
Elementary District
Temecula Valley Unified
High School District
Temecula Valley Unified
Water
Other
HOA Fee
$297
HOA Fee Frequency
Monthly
Complex Amenities
Barbecue Area, Community Pool, Picnic Area
Neighborhood: Around This Home
Neighborhood: Local Demographics
Market Trends Charts
31354 Polo Creek Dr is a Single Family Residence in Temecula, CA 92591. This 3,344 square foot property sits on a 5,663 Sq Ft Lot and features 4 bedrooms & 3 full and 1 partial bathrooms. It is currently priced at $1,020,000 and was built in 2014. This address can also be written as 31354 Polo Creek Dr, Temecula, CA 92591.
©2025 California Regional MLS. All rights reserved. All data, including all measurements and calculations of area, is obtained from various sources and has not been, and will not be, verified by broker or MLS. All information should be independently reviewed and verified for accuracy. Properties may or may not be listed by the office/agent presenting the information. Information provided is for personal, non-commercial use by the viewer and may not be redistributed without explicit authorization from California Regional MLS.
Presently MLSListings.com displays Active, Contingent, Pending, and Recently Sold listings. Recently Sold listings are properties which were sold within the last three years. After that period listings are no longer displayed in MLSListings.com. Pending listings are properties under contract and no longer available for sale. Contingent listings are properties where there is an accepted offer, and seller may be seeking back-up offers. Active listings are available for sale.
This listing information is up-to-date as of April 29, 2025. For the most current information, please contact Mark Youngson
