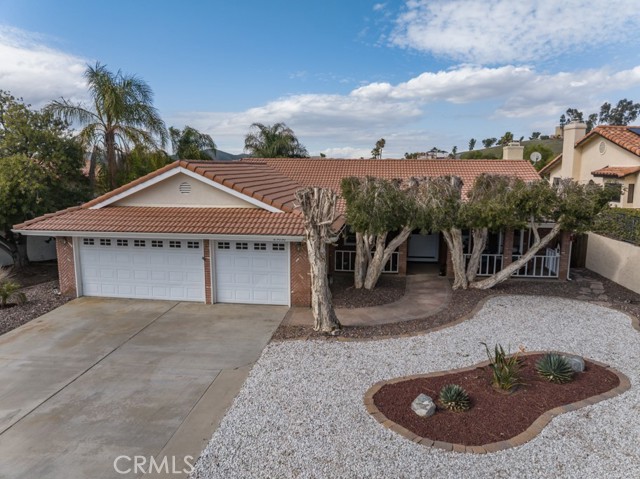23030 Compass Dr, Canyon Lake, CA 92587
$600,000 Mortgage Calculator Sold on Apr 22, 2025 Single Family Residence
Property Details
About this Property
SINGLE-STORY FAMILY VIEW HOME! BEAUTIFUL SUNRISES & SUNSETS! This Home features 3 bedrooms, 2 baths, plus an enclosed Lanai Bonus Room—perfect for a studio, office, or more. Enjoy a double door entry leading into a formal living room with a coffered ceiling, ceiling fan, and 3-sided full bay window walls. The used brick fireplace with a seating hearth and mantel adds warmth and character. The Upgraded Family Kitchen boasts a breakfast bar, stone countertops, a pantry, and white cabinetry, all adjacent to a Dining Area with 3-sided full bay window walls including cathedral ceilings and a ceiling fan. The home also features White Raised Panel Doors, Wood and Tile floors, ceiling fans and Upgraded Windows throughout. The home is equipped with a Whole House Attic Fan for comfort. The hallway offers both Upper and Lower Oak Cabinetry, providing plenty of Storage. The Primary Bedroom Suite features a coffered ceiling, ceiling fan, and a Wall Closet with 3-White Raise Panel Sliding Doors. The Primary Bathroom includes a large Step-in Shower with a Seat for convenience. The Primary bedroom also has Direct access to a Private Patio Deck with plenty of room for furniture and a dining table would be perfect for relaxing and enjoying meals outdoors, as it offers a serene view around the cl
MLS Listing Information
MLS #
CRSW25034029
MLS Source
California Regional MLS
Interior Features
Bedrooms
Ground Floor Bedroom, Primary Suite/Retreat
Kitchen
Exhaust Fan, Pantry
Appliances
Dishwasher, Exhaust Fan, Garbage Disposal, Oven Range, Oven Range - Electric, Refrigerator
Dining Room
Breakfast Bar, Dining "L", In Kitchen, Other
Fireplace
Living Room, Raised Hearth
Laundry
In Garage
Cooling
Ceiling Fan, Central Forced Air, Central Forced Air - Electric, Whole House Fan
Heating
Central Forced Air, Electric, Fireplace, Forced Air, Heat Pump
Exterior Features
Roof
Tile
Foundation
Slab
Pool
Community Facility
Style
Craftsman, Custom, Ranch
Parking, School, and Other Information
Garage/Parking
Attached Garage, Boat Dock, Common Parking Area, Drive Through, Garage, Gate/Door Opener, Other, Parking Area, Storage - RV, Garage: 3 Car(s)
Elementary District
Lake Elsinore Unified
High School District
Lake Elsinore Unified
HOA Fee
$340
HOA Fee Frequency
Monthly
Complex Amenities
Barbecue Area, Boat Dock, Club House, Community Pool, Conference Facilities, Game Room, Golf Course, Other, Picnic Area, Playground
Zoning
R1
Neighborhood: Around This Home
Neighborhood: Local Demographics
Market Trends Charts
23030 Compass Dr is a Single Family Residence in Canyon Lake, CA 92587. This 1,536 square foot property sits on a 9,148 Sq Ft Lot and features 3 bedrooms & 2 full bathrooms. It is currently priced at $600,000 and was built in 1985. This address can also be written as 23030 Compass Dr, Canyon Lake, CA 92587.
©2025 California Regional MLS. All rights reserved. All data, including all measurements and calculations of area, is obtained from various sources and has not been, and will not be, verified by broker or MLS. All information should be independently reviewed and verified for accuracy. Properties may or may not be listed by the office/agent presenting the information. Information provided is for personal, non-commercial use by the viewer and may not be redistributed without explicit authorization from California Regional MLS.
Presently MLSListings.com displays Active, Contingent, Pending, and Recently Sold listings. Recently Sold listings are properties which were sold within the last three years. After that period listings are no longer displayed in MLSListings.com. Pending listings are properties under contract and no longer available for sale. Contingent listings are properties where there is an accepted offer, and seller may be seeking back-up offers. Active listings are available for sale.
This listing information is up-to-date as of April 23, 2025. For the most current information, please contact Flo Zieser, (951) 442-9999
