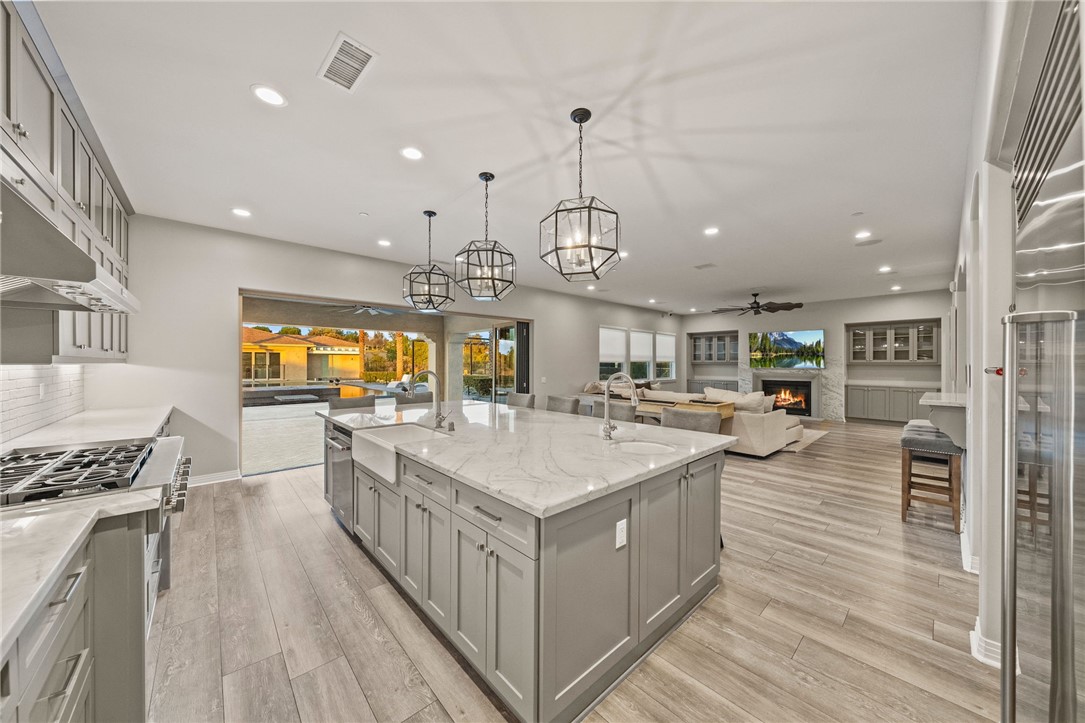41779 Knoll Vista Ln, Temecula, CA 92592
$3,100,000 Mortgage Calculator Sold on May 8, 2025 Single Family Residence
Property Details
About this Property
YOUR DREAM HOME IS A REALITY! OWNED SOLAR!! Situated in The Groves on 2 acres with an amazing layout boasting 5 bedrooms in the main residence plus a spacious 1,249 sq.ft. detached ADU with 2 bedrooms. This impressive estate is ideal for relaxed living and exciting gatherings!! Designed with entertaining in mind you will enjoy a sparkling infinity edge pool with a rim flow spa, an inviting Arizona room complete with outdoor fireplace and TV, plus a sunken built-in BBQ area perfect for socializing. Other fun touches include a half-court basketball area, bocce ball court, in-ground trampoline, and an impressive sunken firepit. Stepping inside, the den immediately catches your eye with floor-to-ceiling bookshelves, elegant double chandeliers, and a statement accent wall that sets a refined yet inviting tone. For those who love to cook, the kitchen is a dream come true. It features a Sub Zero refrigerator, a striking white granite island with double ovens, a 6-burner and griddle KitchenAid range complete with hood, built-in trash, prep sink, a huge walk-in pantry, a dedicated butler’s pantry, soft-close cabinetry, and glass-front accent panels. Just off the kitchen, a spacious great room awaits—with a wet bar, wine storage room, built-in cabinetry, a gas fireplace, and accordion do
MLS Listing Information
MLS #
CRSW25035297
MLS Source
California Regional MLS
Interior Features
Bedrooms
Ground Floor Bedroom, Primary Suite/Retreat
Bathrooms
Jack and Jill
Kitchen
Other, Pantry
Appliances
Built-in BBQ Grill, Dishwasher, Freezer, Garbage Disposal, Hood Over Range, Microwave, Other, Oven - Double, Oven - Gas, Oven Range - Built-In, Refrigerator
Dining Room
Breakfast Bar, Formal Dining Room, In Kitchen, Other
Fireplace
Gas Burning, Other Location, Outside, Wood Burning
Flooring
Laminate
Laundry
In Laundry Room, Other
Cooling
Ceiling Fan, Central Forced Air, Other
Heating
Central Forced Air, Fireplace, Forced Air, Other, Propane, Solar
Exterior Features
Pool
Other, Pool - Yes, Spa - Private
Parking, School, and Other Information
Garage/Parking
Attached Garage, Garage, Gate/Door Opener, Other, Room for Oversized Vehicle, Garage: 6 Car(s)
Elementary District
Temecula Valley Unified
High School District
Temecula Valley Unified
HOA Fee
$472
HOA Fee Frequency
Monthly
Zoning
R-A-2
Neighborhood: Around This Home
Neighborhood: Local Demographics
Market Trends Charts
41779 Knoll Vista Ln is a Single Family Residence in Temecula, CA 92592. This 5,929 square foot property sits on a 2.01 Acres Lot and features 7 bedrooms & 5 full and 1 partial bathrooms. It is currently priced at $3,100,000 and was built in 2022. This address can also be written as 41779 Knoll Vista Ln, Temecula, CA 92592.
©2025 California Regional MLS. All rights reserved. All data, including all measurements and calculations of area, is obtained from various sources and has not been, and will not be, verified by broker or MLS. All information should be independently reviewed and verified for accuracy. Properties may or may not be listed by the office/agent presenting the information. Information provided is for personal, non-commercial use by the viewer and may not be redistributed without explicit authorization from California Regional MLS.
Presently MLSListings.com displays Active, Contingent, Pending, and Recently Sold listings. Recently Sold listings are properties which were sold within the last three years. After that period listings are no longer displayed in MLSListings.com. Pending listings are properties under contract and no longer available for sale. Contingent listings are properties where there is an accepted offer, and seller may be seeking back-up offers. Active listings are available for sale.
This listing information is up-to-date as of May 09, 2025. For the most current information, please contact Ashley Cooper, (951) 514-7854
