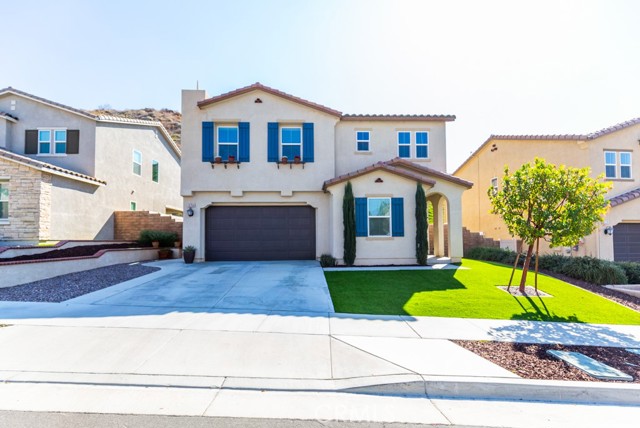24764 Rockston Dr, Corona, CA 92883
$795,000 Mortgage Calculator Sold on Apr 30, 2025 Single Family Residence
Property Details
About this Property
***WELCOME TO THE HIGHLY-SOUGHT AFTER COMMUNITY OF TERRAMOR VOTED AMONG THE 50 BEST MASTER-PLANNED COMMUNITIES IN THE U.S.*** This exceptional 5-bedroom, 3-bath home + loft has been meticulously upgraded to exceed every expectation! Step inside to discover a light, bright & open floorplan that highlights the NEW LVP wood-look flooring. Gather in the inviting family room complete with a cozy fireplace. The heart of the home is the chef's kitchen featuring granite countertops, an oversized island, stainless steel appliances, ample cabinetry, plus a walk-in pantry for all your culinary needs. Entertain with ease in the spacious indoor-outdoor area, where your custom sliding doors open to a covered patio offering mountain views and no neighbors behind for ultimate privacy. Enjoy lush, low-maintenance landscaping with newly installed artificial turf in both the front and backyard, perfect for year-round beauty. Upstairs, you are greeted with a large loft with endless possibilities, plus 3 additional oversized bedrooms and a full bath with dual sinks. Retreat to the primary suite complete with a separate soaking tub and shower, dual sinks, and double closets. A 1-bedroom and full bath downstairs are perfect for guests. The gated community of Terramor has resort-style amenities! Residen
MLS Listing Information
MLS #
CRSW25038509
MLS Source
California Regional MLS
Interior Features
Bedrooms
Ground Floor Bedroom
Kitchen
Other, Pantry
Appliances
Dishwasher, Other, Oven - Gas
Dining Room
In Kitchen
Family Room
Other
Fireplace
Family Room
Laundry
Upper Floor
Cooling
Central Forced Air
Heating
Central Forced Air
Exterior Features
Roof
Tile
Pool
Community Facility, Spa - Community Facility
Parking, School, and Other Information
Garage/Parking
Garage, Garage: 2 Car(s)
Elementary District
Lake Elsinore Unified
High School District
Lake Elsinore Unified
HOA Fee Frequency
Monthly
Complex Amenities
Barbecue Area, Community Pool, Picnic Area, Playground
Contact Information
Listing Agent
Nicole Rankin
Re/Max Top Producers
License #: 01974642
Phone: (951) 805-2227
Co-Listing Agent
Jennifer Larson
Re/Max Top Producers
License #: 01472586
Phone: (951) 533-4953
Neighborhood: Around This Home
Neighborhood: Local Demographics
Market Trends Charts
24764 Rockston Dr is a Single Family Residence in Corona, CA 92883. This 2,860 square foot property sits on a 4,356 Sq Ft Lot and features 5 bedrooms & 3 full bathrooms. It is currently priced at $795,000 and was built in 2019. This address can also be written as 24764 Rockston Dr, Corona, CA 92883.
©2025 California Regional MLS. All rights reserved. All data, including all measurements and calculations of area, is obtained from various sources and has not been, and will not be, verified by broker or MLS. All information should be independently reviewed and verified for accuracy. Properties may or may not be listed by the office/agent presenting the information. Information provided is for personal, non-commercial use by the viewer and may not be redistributed without explicit authorization from California Regional MLS.
Presently MLSListings.com displays Active, Contingent, Pending, and Recently Sold listings. Recently Sold listings are properties which were sold within the last three years. After that period listings are no longer displayed in MLSListings.com. Pending listings are properties under contract and no longer available for sale. Contingent listings are properties where there is an accepted offer, and seller may be seeking back-up offers. Active listings are available for sale.
This listing information is up-to-date as of May 01, 2025. For the most current information, please contact Nicole Rankin, (951) 805-2227
