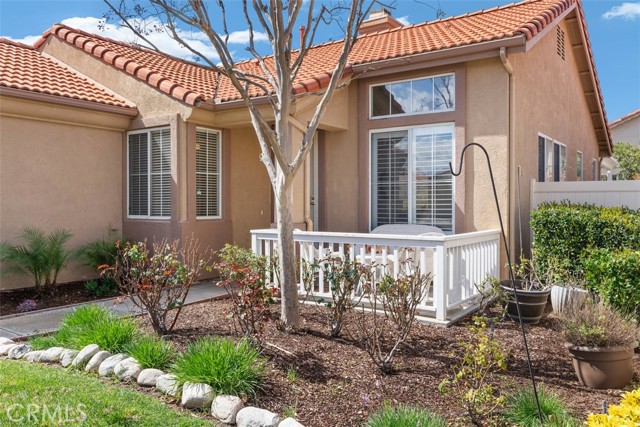29135 Paradise Canyon Dr, Menifee, CA 92584
$428,000 Mortgage Calculator Sold on Sep 10, 2025 Single Family Residence
Property Details
About this Property
Spotless GEM of a Home ( STEAL of a DEAL!) in the 55+ Resort Style Community of the OASIS! This GREAT Maribisa Floor plan features 2 bedrooms and two full baths. Charming curb appeal with a RARE front porch! LARGE Entertainers kitchen with tons of storage/ Center Island with breakfast bar seating and a full walk in pantry. Custom Light Fixture over center Island! Custom Tile through out as well as wood plank Laminate. Plantation Shutters, Fans, Built in Entertainment Unit and Fireplace with built in Mantle! Low maintenance rear yard with wide lot and Paseo between rear neighbors to allow xtra space for privacy! Full length patio cover as well. Stamped concrete patio/low maintenance landscape. VINYL fencing. One of the largest garages in the Community( for that xtra length vehicle ) with a work shop area and xtra space for Golf Cart parking. NEW AC UNIT & NEW WATER HEATER ! Wonderful location in the Community with easy access to both Gates to get to all your shopping needs! . HOA covers front yard water and maintenance as well as the trash service. Just minutes from all Shopping/ Restaurants/ Golf/ Medical and easy freeway access! Just a short drive to the Famous Temecula Valley Wine Country. Apprx an hour and a half to Popular So Cal Beach, Desert and Mountain destinations! D
MLS Listing Information
MLS #
CRSW25039977
MLS Source
California Regional MLS
Interior Features
Bedrooms
Ground Floor Bedroom
Kitchen
Other, Pantry
Appliances
Dishwasher, Garbage Disposal, Ice Maker, Microwave, Other, Oven - Gas, Oven - Self Cleaning, Oven Range, Oven Range - Gas, Refrigerator, Dryer, Washer
Dining Room
Breakfast Bar, In Kitchen, Other
Fireplace
Gas Starter, Other Location
Flooring
Laminate
Laundry
Other
Cooling
Ceiling Fan, Central Forced Air, Central Forced Air - Electric
Heating
Central Forced Air, Forced Air, Gas
Exterior Features
Roof
Tile
Foundation
Slab
Pool
Community Facility, None
Style
Contemporary
Parking, School, and Other Information
Garage/Parking
Garage, Gate/Door Opener, Golf Cart, Guest / Visitor Parking, Other, Room for Oversized Vehicle, Garage: 2 Car(s)
High School District
Perris Union High
Water
Other
HOA Fee
$330
HOA Fee Frequency
Monthly
Complex Amenities
Barbecue Area, Billiard Room, Club House, Community Pool, Conference Facilities, Game Room, Gym / Exercise Facility, Other
Zoning
SP ZONE
Neighborhood: Around This Home
Neighborhood: Local Demographics
Market Trends Charts
29135 Paradise Canyon Dr is a Single Family Residence in Menifee, CA 92584. This 1,324 square foot property sits on a 5,663 Sq Ft Lot and features 2 bedrooms & 2 full bathrooms. It is currently priced at $428,000 and was built in 1999. This address can also be written as 29135 Paradise Canyon Dr, Menifee, CA 92584.
©2025 California Regional MLS. All rights reserved. All data, including all measurements and calculations of area, is obtained from various sources and has not been, and will not be, verified by broker or MLS. All information should be independently reviewed and verified for accuracy. Properties may or may not be listed by the office/agent presenting the information. Information provided is for personal, non-commercial use by the viewer and may not be redistributed without explicit authorization from California Regional MLS.
Presently MLSListings.com displays Active, Contingent, Pending, and Recently Sold listings. Recently Sold listings are properties which were sold within the last three years. After that period listings are no longer displayed in MLSListings.com. Pending listings are properties under contract and no longer available for sale. Contingent listings are properties where there is an accepted offer, and seller may be seeking back-up offers. Active listings are available for sale.
This listing information is up-to-date as of September 11, 2025. For the most current information, please contact Jodi Diago, (951) 265-5288
