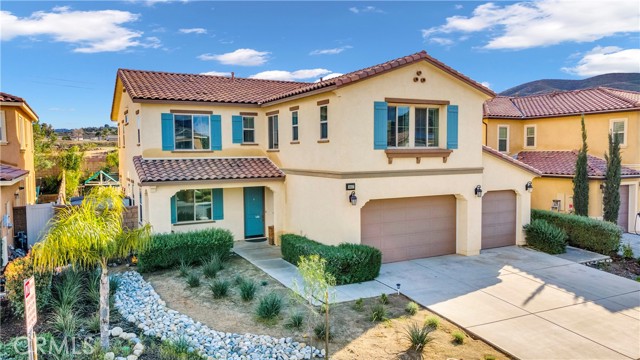36637 Obaria Way, Lake Elsinore, CA 92532
$760,000 Mortgage Calculator Sold on Apr 15, 2025 Single Family Residence
Property Details
About this Property
Welcome to this stunning five-bedroom, three-bath home nestled at the end of a cul-de-sac with no rear neighbors in the desirable Canyon Hills community. With spacious living and modern features, this home is perfect for those seeking both comfort and style. Step inside to enjoy an open floor plan with newer LVP flooring throughout the downstairs for a seamless look. The beautiful open kitchen is a chef’s dream, featuring double ovens, modern lighting, two pantries, and a built-in wine bar—ideal for entertaining. Enjoy the convenience of a built-in office downstairs, along with a full bedroom and bath, perfect for guests or multi-generational living. Upstairs, you’ll find a large loft area, perfect for a family room or additional entertainment space. The master suite is a true retreat, boasting a custom built-in closet and a large, oversized soaking tub—ideal for relaxation.There is an upstairs laundry room for convenience. Ceiling fans and modern lighting provide comfort and style throughout the home. The landscaped backyard is both beautiful and low-maintenance, featuring a covered patio and gazebo, turf that ensures year-round green and drought friendly landscaping in the front yard . Tesla solar is leased. This home is situated in a vibrant community offering fantastic ameni
MLS Listing Information
MLS #
CRSW25052198
MLS Source
California Regional MLS
Interior Features
Bedrooms
Ground Floor Bedroom, Primary Suite/Retreat
Kitchen
Other
Appliances
Dishwasher, Microwave, Other, Oven - Double, Oven Range - Gas, Refrigerator
Dining Room
Formal Dining Room
Family Room
Other, Separate Family Room
Fireplace
None
Flooring
Other
Laundry
Upper Floor
Cooling
Ceiling Fan, Central Forced Air
Heating
Central Forced Air
Exterior Features
Roof
Tile
Pool
Community Facility, Spa - Community Facility
Style
Spanish
Parking, School, and Other Information
Garage/Parking
Common Parking Area, Garage, Other, Garage: 3 Car(s)
Elementary District
Menifee Union Elementary
Water
Other
HOA Fee
$136
HOA Fee Frequency
Monthly
Complex Amenities
Barbecue Area, Club House, Community Pool, Conference Facilities, Picnic Area, Playground
Market Trends Charts
36637 Obaria Way is a Single Family Residence in Lake Elsinore, CA 92532. This 3,632 square foot property sits on a 7,841 Sq Ft Lot and features 5 bedrooms & 3 full bathrooms. It is currently priced at $760,000 and was built in 2017. This address can also be written as 36637 Obaria Way, Lake Elsinore, CA 92532.
©2025 California Regional MLS. All rights reserved. All data, including all measurements and calculations of area, is obtained from various sources and has not been, and will not be, verified by broker or MLS. All information should be independently reviewed and verified for accuracy. Properties may or may not be listed by the office/agent presenting the information. Information provided is for personal, non-commercial use by the viewer and may not be redistributed without explicit authorization from California Regional MLS.
Presently MLSListings.com displays Active, Contingent, Pending, and Recently Sold listings. Recently Sold listings are properties which were sold within the last three years. After that period listings are no longer displayed in MLSListings.com. Pending listings are properties under contract and no longer available for sale. Contingent listings are properties where there is an accepted offer, and seller may be seeking back-up offers. Active listings are available for sale.
This listing information is up-to-date as of April 16, 2025. For the most current information, please contact Katie Gammill
