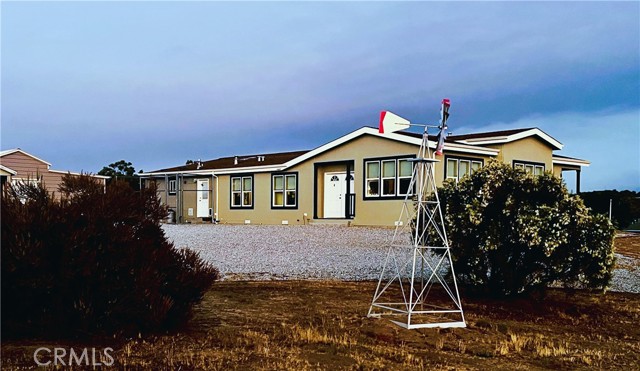Property Details
About this Property
Highly upgraded 2016 SKYLINE HOME, CUSTOM VILLA Model, 2773 SQ FT. Upgrades include 9’ and 10' flat ceilings, recessed lighting, Double door front entry, wired security system, custom blinds, and Granite countertops throughout the house. The Kitchen has Premium stainless steel appliances, upgraded cabinets, kitchen island with a built-in 5-burner gas range. Separate prep kitchen area. For the chilly winter nights, enjoy the beautiful stone fireplace in the main family room. Two spacious guest bedrooms and closets. A separate laundry room with access to the outside. Chain-link dog run. The home includes a side-by-side front load washer and gas dryer on stands. The Main bedroom offers a private retreat/nursery area, and a slider to the backyard. The ensuite bathroom has granite countertops, dual sinks with lots of counter and cabinet space, a linen cabinet, a sunken tub, a separate shower, and a private restroom. Interior doors upgraded to 3' wide. High end Wood laminate floors throughout the main living area, commercial upgraded carpet. DUAL Zone HVAC System. The property features 2 separate 200 AMP Electrical Panels, a whole-house water filtration system, and outside motion lights. The property is 2.25 acres, fully fenced chain-link, Multiple gated entry. The main gate is a remot
MLS Listing Information
MLS #
CRSW25057828
MLS Source
California Regional MLS
Interior Features
Bedrooms
Primary Suite/Retreat
Kitchen
Other, Pantry
Appliances
Dishwasher, Garbage Disposal, Microwave, Other, Oven Range, Oven Range - Built-In, Refrigerator, Dryer, Washer
Dining Room
Breakfast Bar, Other
Family Room
Other, Separate Family Room
Fireplace
Family Room, Wood Burning
Flooring
Laminate
Laundry
In Laundry Room, Other
Cooling
Ceiling Fan, Central Forced Air, Other
Heating
Central Forced Air, Fireplace, Forced Air, Propane
Exterior Features
Roof
Composition
Foundation
Permanent
Pool
None
Style
Contemporary
Horse Property
Yes
Parking, School, and Other Information
Garage/Parking
Attached Garage, Garage, Gate/Door Opener, Other, RV Access, Garage: 4 Car(s)
Elementary District
Hemet Unified
High School District
Hemet Unified
Sewer
Septic Tank
Water
Well
HOA Fee
$0
Neighborhood: Around This Home
Neighborhood: Local Demographics
Market Trends Charts
54045 Cave Rock Rd is a Manufactured Home in Anza, CA 92539. This 2,772 square foot property sits on a 2.25 Acres Lot and features 3 bedrooms & 2 full bathrooms. It is currently priced at $505,000 and was built in 2016. This address can also be written as 54045 Cave Rock Rd, Anza, CA 92539.
©2025 California Regional MLS. All rights reserved. All data, including all measurements and calculations of area, is obtained from various sources and has not been, and will not be, verified by broker or MLS. All information should be independently reviewed and verified for accuracy. Properties may or may not be listed by the office/agent presenting the information. Information provided is for personal, non-commercial use by the viewer and may not be redistributed without explicit authorization from California Regional MLS.
Presently MLSListings.com displays Active, Contingent, Pending, and Recently Sold listings. Recently Sold listings are properties which were sold within the last three years. After that period listings are no longer displayed in MLSListings.com. Pending listings are properties under contract and no longer available for sale. Contingent listings are properties where there is an accepted offer, and seller may be seeking back-up offers. Active listings are available for sale.
This listing information is up-to-date as of July 03, 2025. For the most current information, please contact Kathryn Jordan
