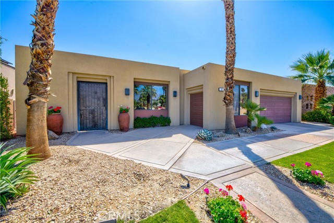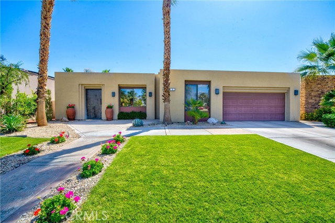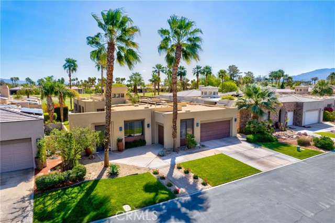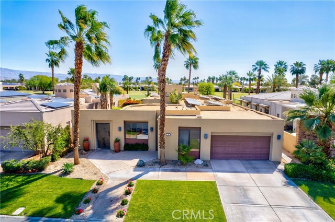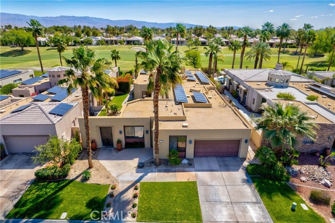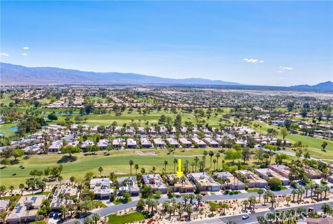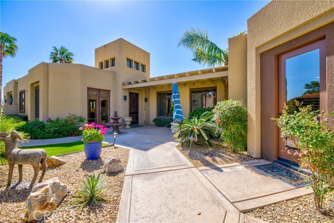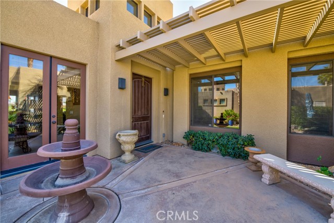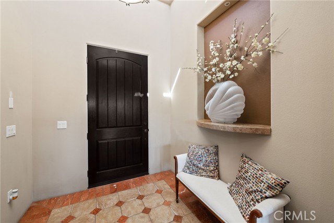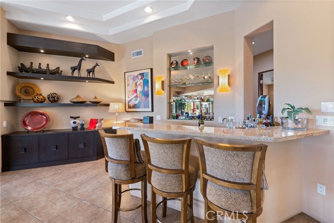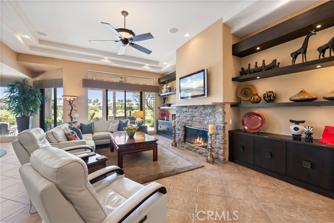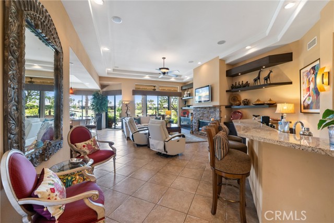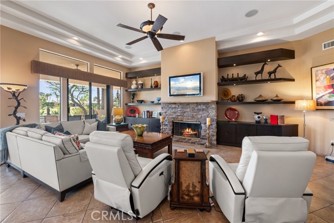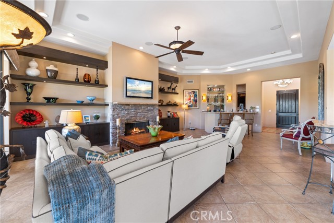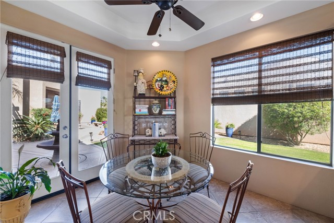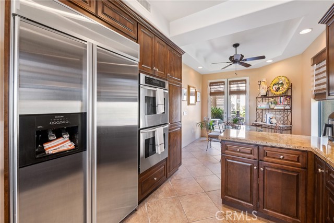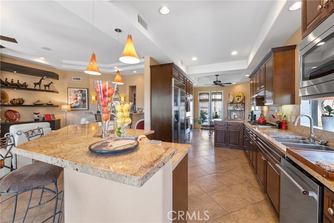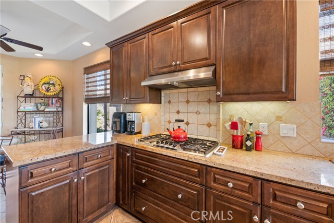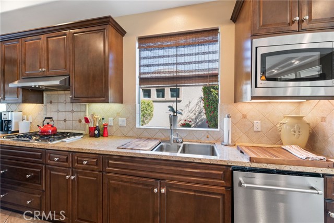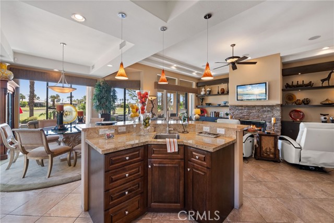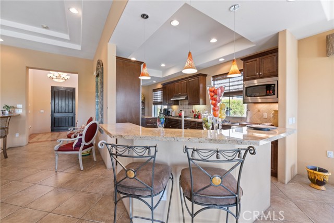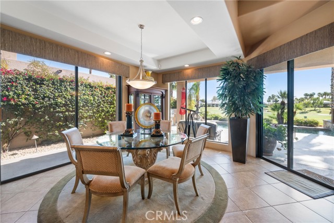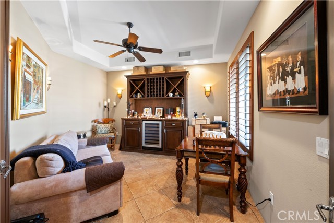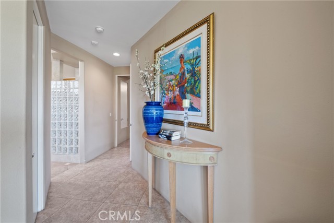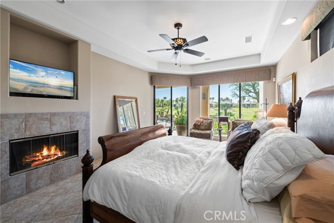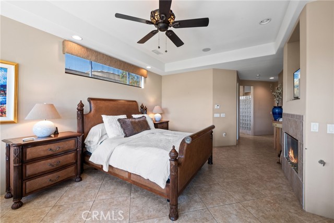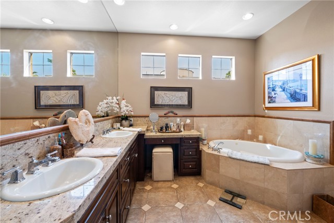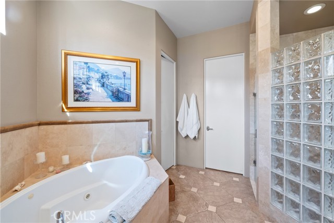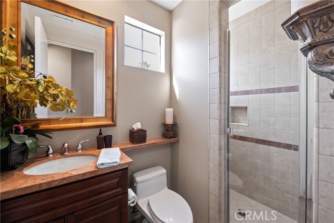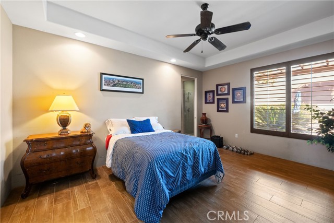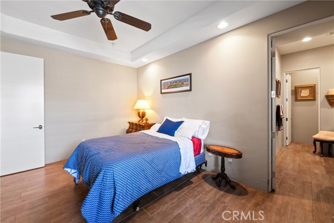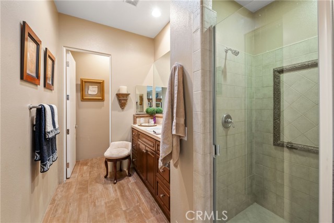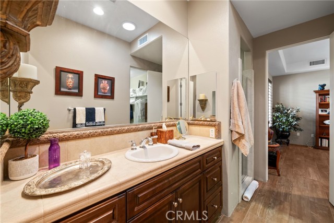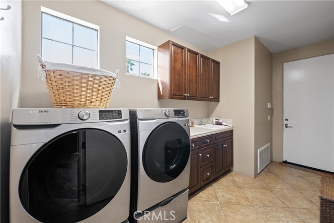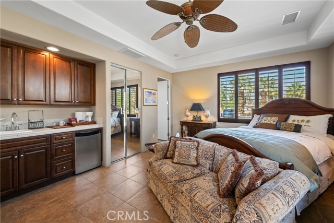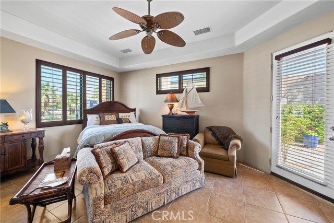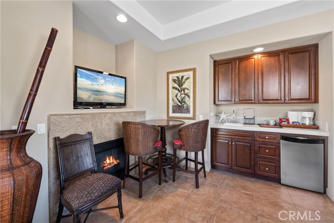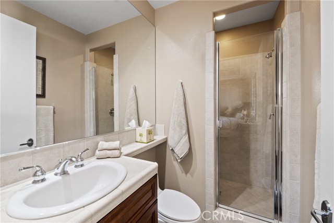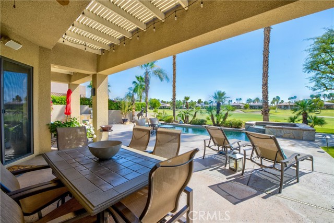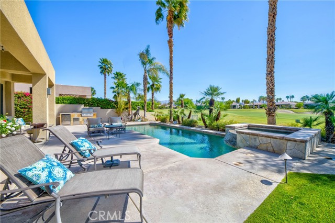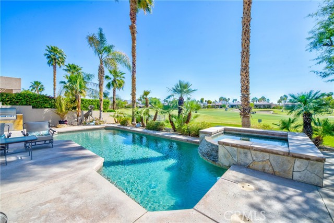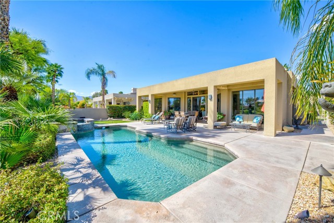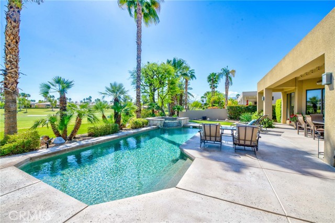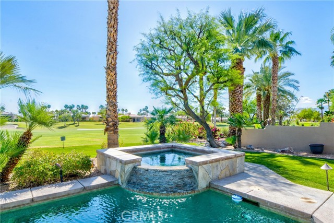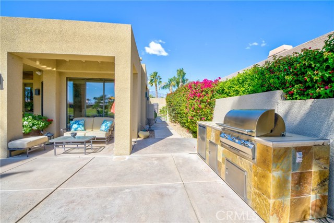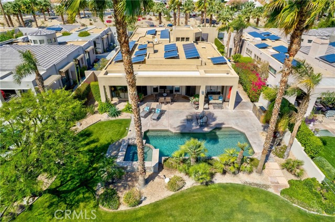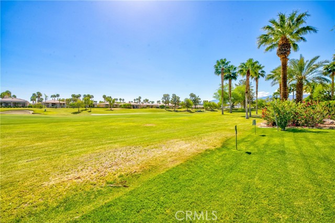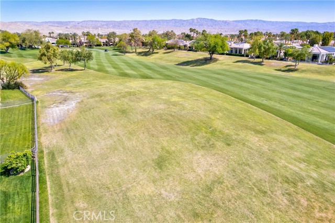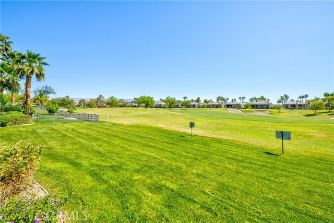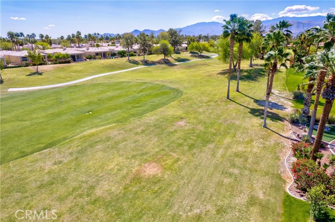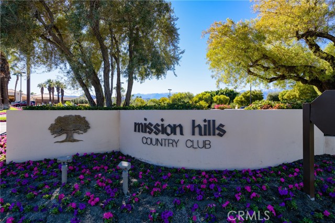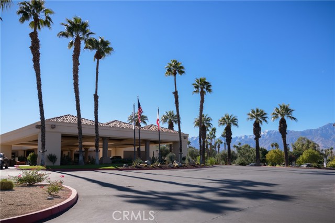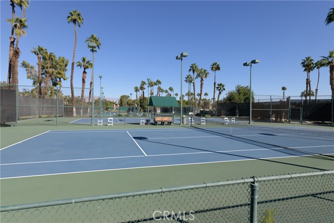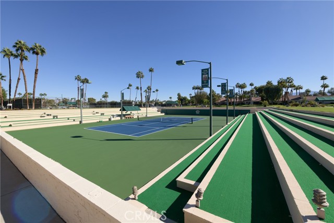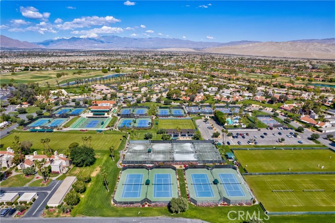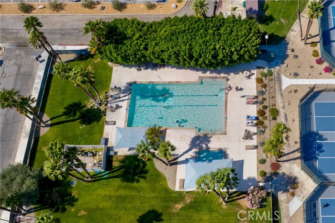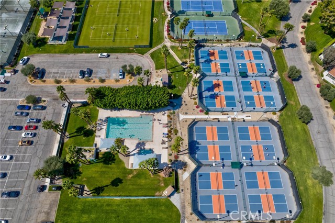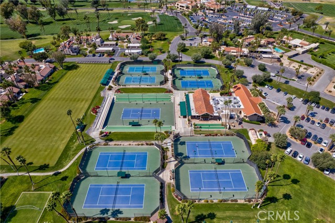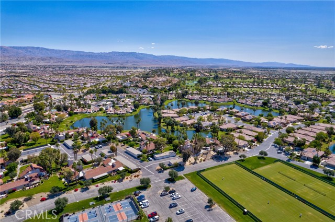9 via Haciendas, Rancho Mirage, CA 92270
$1,495,000 Mortgage Calculator Active Single Family Residence
Property Details
About this Property
Nestled within the exclusive Haciendas section of Mission Hills Country Club, this stunning residence is one of only 21 select homes, offering an unparalleled blend of elegance and tranquility. From the moment you step through the charming courtyard, you’ll be captivated by the refined beauty that awaits. A private guest casita welcomes your visitors in style, complete with a mini kitchen, fireplace, and en-suite bathroom—an ideal retreat for family and friends. As you enter the main house, a beautifully appointed wet bar sets the tone for sophisticated entertaining. The great room is a masterpiece of design, featuring custom wood shelving with accent lighting and one of the home’s three inviting fireplaces. For culinary enthusiasts, the chef’s kitchen is a dream—equipped with stainless steel appliances, a built-in refrigerator, double ovens, granite countertops, and a spacious pantry, all designed to inspire gourmet creations. Adjacent to the kitchen, the elegant dining room is ready to host unforgettable gatherings. Throughout the home, thoughtful details abound: stepped ceilings, designer wall sconces, and built-in surround sound enhance both ambiance and entertainment. Step outside to discover breathtaking views of the Pete Dye Challenge Course’s 13th fairway,
MLS Listing Information
MLS #
CRSW25068566
MLS Source
California Regional MLS
Days on Site
108
Interior Features
Bedrooms
Ground Floor Bedroom, Primary Suite/Retreat
Kitchen
Other
Appliances
Dishwasher, Hood Over Range, Other, Oven - Double, Oven - Gas, Refrigerator
Dining Room
Formal Dining Room
Family Room
Other
Fireplace
Primary Bedroom, Other Location
Laundry
Other
Cooling
Ceiling Fan, Central Forced Air
Heating
Central Forced Air, Forced Air
Exterior Features
Roof
Flat
Foundation
Slab
Pool
Community Facility, Heated - Gas, In Ground, Other, Pool - Yes, Spa - Private
Style
Contemporary
Parking, School, and Other Information
Garage/Parking
Garage, Golf Cart, Other, Garage: 2 Car(s)
Elementary District
Palm Springs Unified
High School District
Palm Springs Unified
HOA Fee
$403
HOA Fee Frequency
Monthly
Complex Amenities
Community Pool
Contact Information
Listing Agent
Douglas Barnett
eXp Realty of Southern California, Inc.
License #: 02161162
Phone: (951) 595-6699
Co-Listing Agent
Andrew Warburton
eXp Realty of Southern California, Inc.
License #: 01065333
Phone: –
Neighborhood: Around This Home
Neighborhood: Local Demographics
Market Trends Charts
Nearby Homes for Sale
9 via Haciendas is a Single Family Residence in Rancho Mirage, CA 92270. This 3,076 square foot property sits on a 0.28 Acres Lot and features 4 bedrooms & 4 full bathrooms. It is currently priced at $1,495,000 and was built in 2005. This address can also be written as 9 via Haciendas, Rancho Mirage, CA 92270.
©2025 California Regional MLS. All rights reserved. All data, including all measurements and calculations of area, is obtained from various sources and has not been, and will not be, verified by broker or MLS. All information should be independently reviewed and verified for accuracy. Properties may or may not be listed by the office/agent presenting the information. Information provided is for personal, non-commercial use by the viewer and may not be redistributed without explicit authorization from California Regional MLS.
Presently MLSListings.com displays Active, Contingent, Pending, and Recently Sold listings. Recently Sold listings are properties which were sold within the last three years. After that period listings are no longer displayed in MLSListings.com. Pending listings are properties under contract and no longer available for sale. Contingent listings are properties where there is an accepted offer, and seller may be seeking back-up offers. Active listings are available for sale.
This listing information is up-to-date as of July 16, 2025. For the most current information, please contact Douglas Barnett, (951) 595-6699
