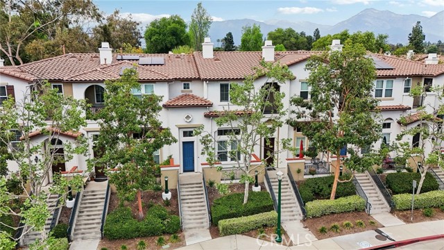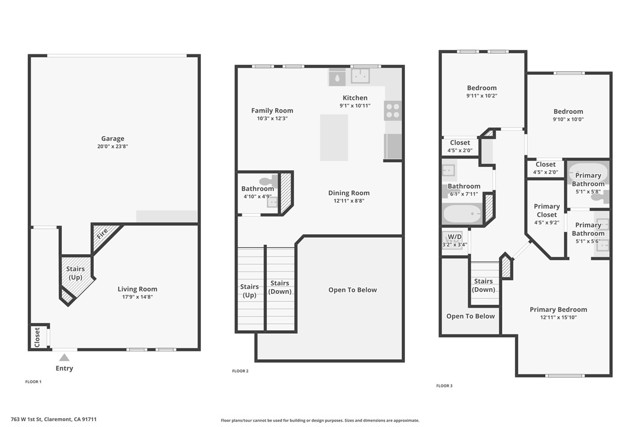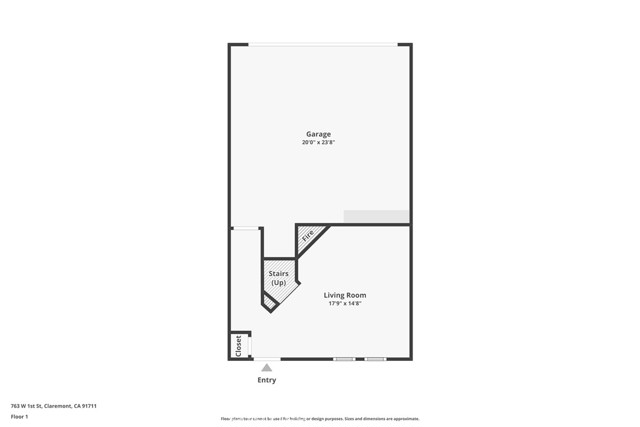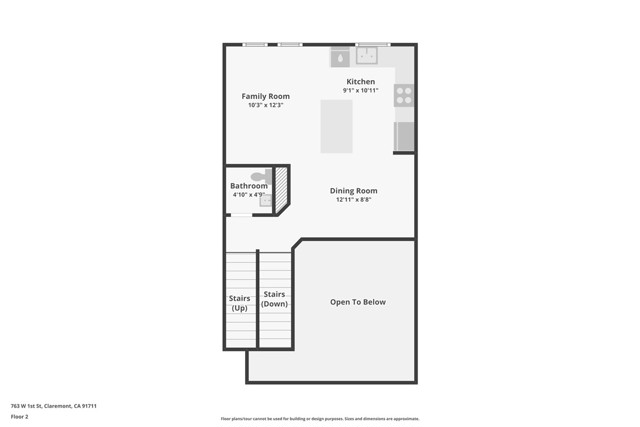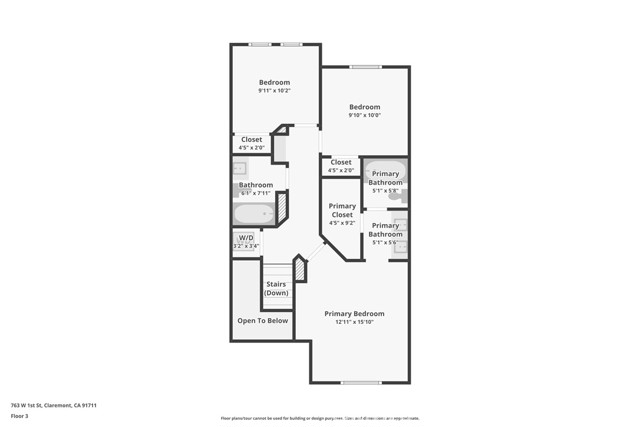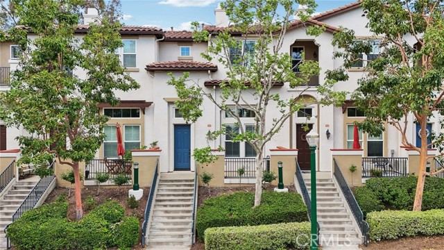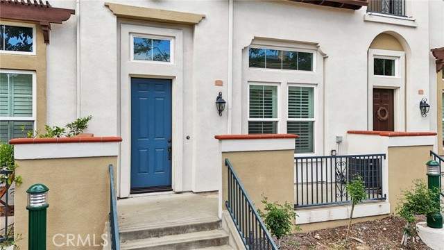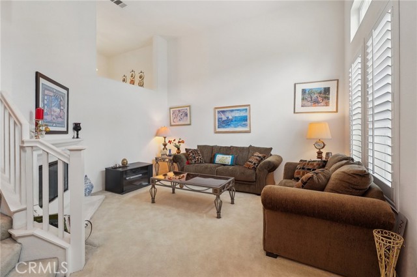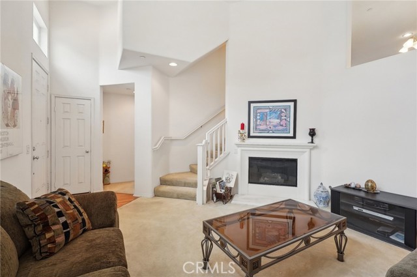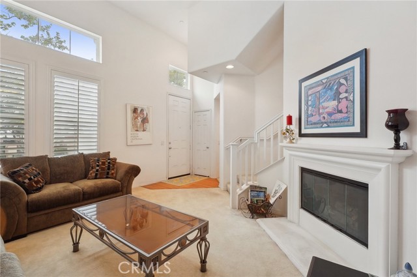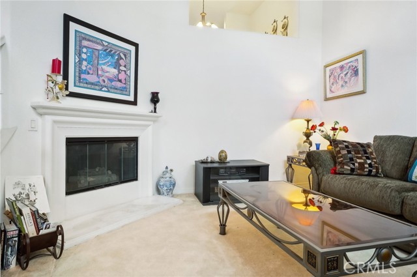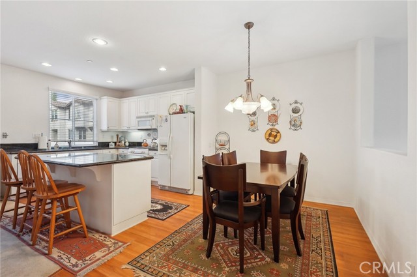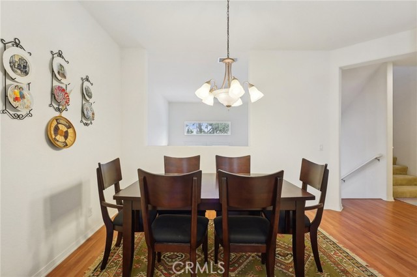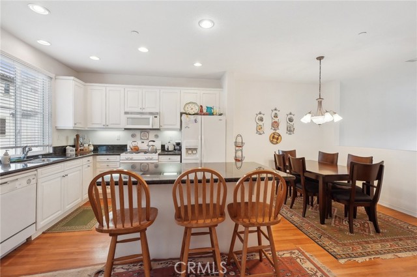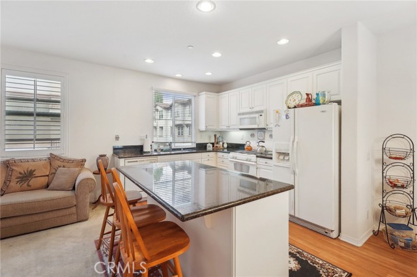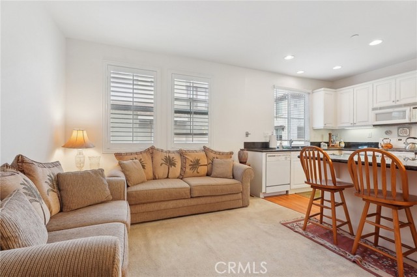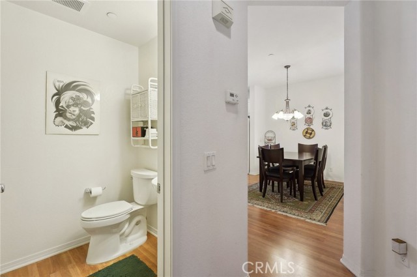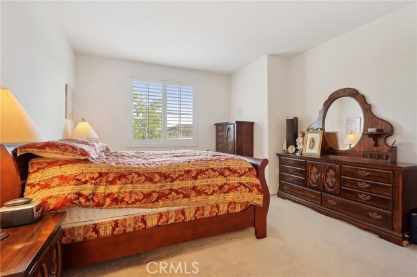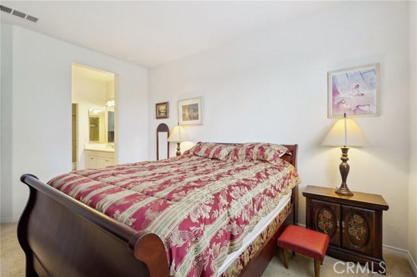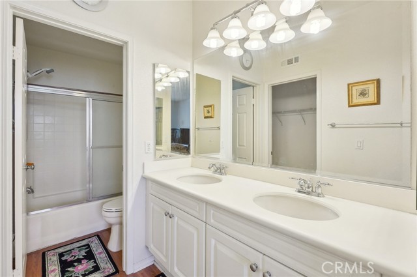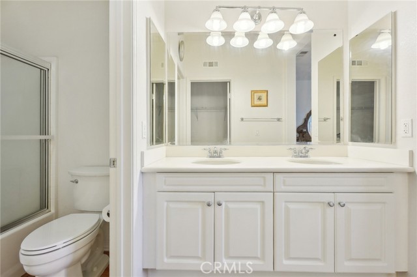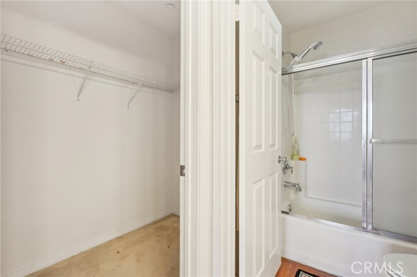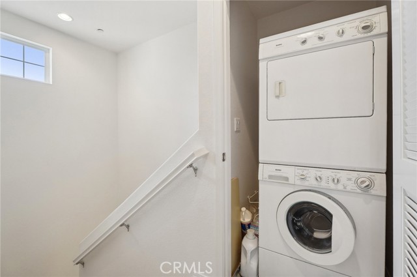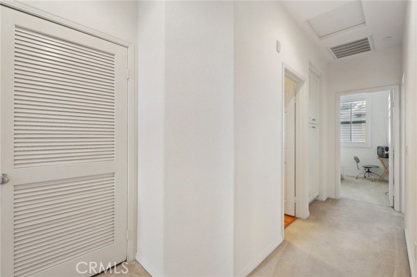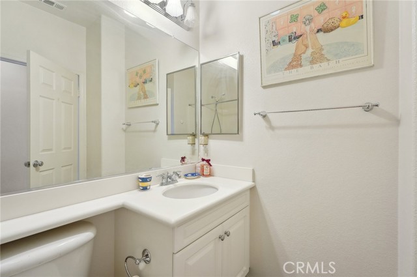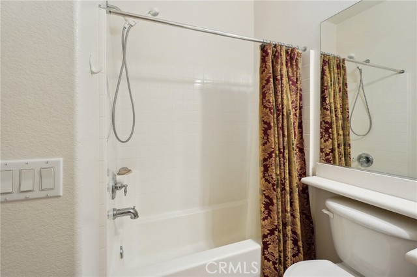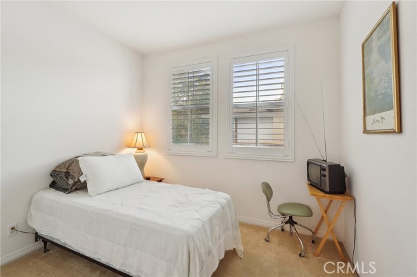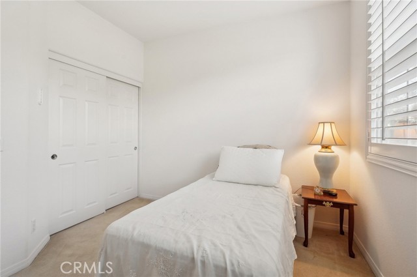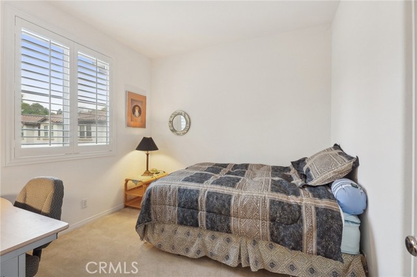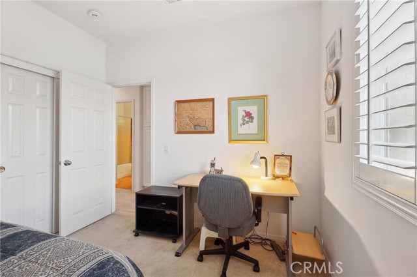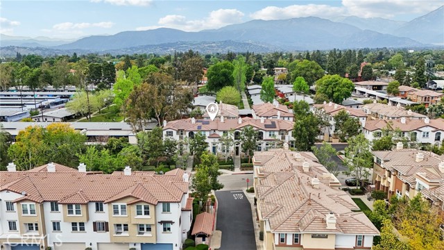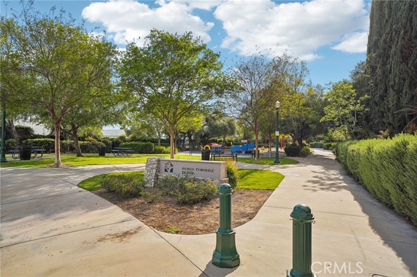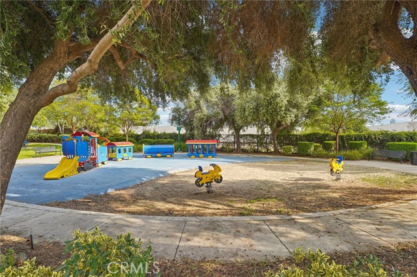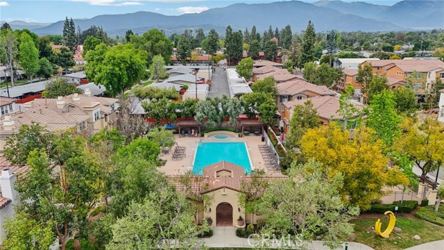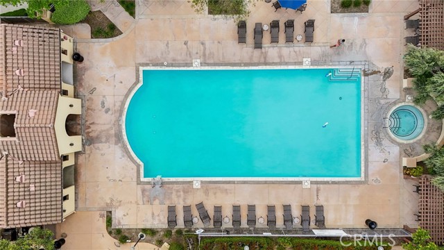Property Details
About this Property
Owning a home in Claremont isn’t just about where you live - it’s about how you live. Imagine waking up in a city where the tree-lined streets invite morning strolls, where the Village is just steps away for your favorite cup of coffee, and where weekends are spent wandering the Farmers Market or dining al fresco at one of the local restaurants. This bright and airy 3-bedroom, 2.5-bath condo offers a spacious feel with its high ceilings and open-concept layout flows seamlessly from the living room to the dining area, making it ideal for both entertaining and everyday comfort. The heart of the home kitchen features a large eat at island, white thermofoil cabinetry, upgraded granite countertops, oven, 4 burner gas's cook top, refrigerator. All three bedrooms are located upstairs which provides privacy and room to unwind. The spacious primary suite offers dual sinks, quartz countertops, and a generous walk-in closet. Two additional bedrooms, a full bathroom, and dedicated laundry closet- complete the upstairs. Residents enjoy access to community amenities including a clubhouse, pool, park, picnic areas, BBQ stations, and beautifully landscaped walking paths. But what truly makes this home special is the lifestyle that comes with it. It means feeling a sense of safety and belonging
MLS Listing Information
MLS #
CRSW25085056
MLS Source
California Regional MLS
Days on Site
34
Interior Features
Bedrooms
Primary Suite/Retreat, Other
Kitchen
Exhaust Fan, Other
Appliances
Dishwasher, Exhaust Fan, Ice Maker, Microwave, Other, Oven - Gas, Oven Range - Gas, Refrigerator, Trash Compactor, Dryer, Washer
Dining Room
Breakfast Bar, In Kitchen, Other
Family Room
Other
Fireplace
Family Room, Gas Burning, Gas Starter, Other Location
Flooring
Laminate
Laundry
In Closet, Stacked Only, Upper Floor
Cooling
Central Forced Air
Heating
Central Forced Air
Exterior Features
Roof
Tile
Foundation
Slab
Pool
Community Facility, Fenced, Gunite, Heated, Heated - Gas, In Ground, Spa - Community Facility
Style
Contemporary
Parking, School, and Other Information
Garage/Parking
Assigned Spaces, Attached Garage, Common Parking - Public, Garage, Gate/Door Opener, Off-Street Parking, Garage: 2 Car(s)
Elementary District
Claremont Unified
High School District
Claremont Unified
Water
Other
HOA Fee
$420
HOA Fee Frequency
Monthly
Complex Amenities
Barbecue Area, Community Pool
Zoning
CL
Contact Information
Listing Agent
Billy Jones
KW Temecula
License #: 02244324
Phone: –
Co-Listing Agent
Scott Jones
KUD Properties
License #: 02054759
Phone: (760) 898-3911
Neighborhood: Around This Home
Neighborhood: Local Demographics
Market Trends Charts
Nearby Homes for Sale
763 W 1st St 80 is a Condominium in Claremont, CA 91711. This 1,450 square foot property sits on a 0.735 Acres Lot and features 3 bedrooms & 2 full and 1 partial bathrooms. It is currently priced at $775,000 and was built in 2004. This address can also be written as 763 W 1st St #80, Claremont, CA 91711.
©2025 California Regional MLS. All rights reserved. All data, including all measurements and calculations of area, is obtained from various sources and has not been, and will not be, verified by broker or MLS. All information should be independently reviewed and verified for accuracy. Properties may or may not be listed by the office/agent presenting the information. Information provided is for personal, non-commercial use by the viewer and may not be redistributed without explicit authorization from California Regional MLS.
Presently MLSListings.com displays Active, Contingent, Pending, and Recently Sold listings. Recently Sold listings are properties which were sold within the last three years. After that period listings are no longer displayed in MLSListings.com. Pending listings are properties under contract and no longer available for sale. Contingent listings are properties where there is an accepted offer, and seller may be seeking back-up offers. Active listings are available for sale.
This listing information is up-to-date as of April 28, 2025. For the most current information, please contact Billy Jones
