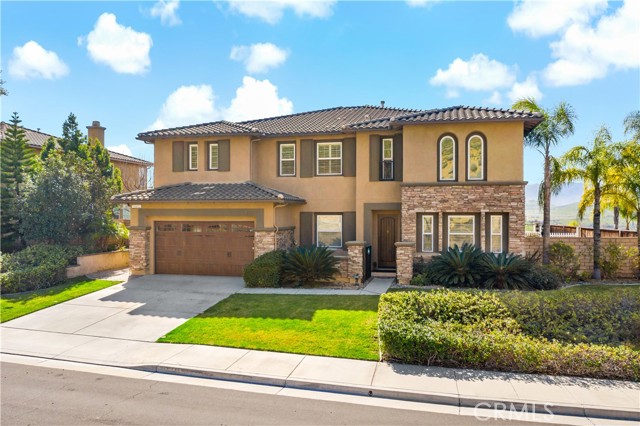16423 Village Meadow Dr, Riverside, CA 92503
$1,195,000 Mortgage Calculator Sold on Jan 27, 2026 Single Family Residence
Property Details
About this Property
Absolutely Stunning Pool Home with Spectacular Views in Lake Hills Reserve! Welcome to your dream home in the highly desirable Lake Hills community, where luxury meets functionality! This exquisite property features completely paid solar and an array of upgrades that will leave you in awe. Spacious Living With 4,895 sq ft of elegance on a 16,553 sq ft lot, this home is designed for comfort and entertainment. Grand Entry & High Ceilings, Gorgeous Interiors, Enjoy a stunning living room complete with a double-sided fireplace that flows seamlessly into a formal dining area adorned with a beautiful stacked stone accent wall. Exquisite hardwood flooring and elegant crown molding throughout add to the charm. Gourmet Kitchen featuring granite countertops, a large island, ample cabinets, a butler's pantry, stainless steel appliances, and double ovens, all overlooking the cozy family room with a built-in entertainment center. The home includes a full bedroom and bathroom on the lower level. Upstairs, discover a grand loft, a spacious Jack & Jill bedroom setup, and a rear ensuite bedroom. The master suite is a true retreat with a private patio, cozy fireplace, massive two walk-in closets, and a spa-like bath featuring a separate tub and shower, along with a built-in vanity. Outdoor Oasis,
MLS Listing Information
MLS #
CRSW25094957
MLS Source
California Regional MLS
Interior Features
Bedrooms
Ground Floor Bedroom, Primary Suite/Retreat
Kitchen
Other, Pantry
Appliances
Built-in BBQ Grill, Dishwasher, Hood Over Range, Microwave, Other, Oven - Double, Oven - Gas, Refrigerator
Dining Room
Formal Dining Room
Family Room
Other
Fireplace
Dining Room, Family Room, Fire Pit, Gas Burning, Gas Starter, Living Room, Primary Bedroom
Laundry
Hookup - Gas Dryer, In Laundry Room, Upper Floor
Cooling
Ceiling Fan, Central Forced Air
Heating
Central Forced Air
Exterior Features
Pool
Community Facility, In Ground, Pool - Yes, Spa - Private
Parking, School, and Other Information
Garage/Parking
Garage, Garage: 3 Car(s)
Elementary District
Alvord Unified
High School District
Alvord Unified
HOA Fee
$195
HOA Fee Frequency
Monthly
Complex Amenities
Barbecue Area, Community Pool, Picnic Area, Playground
Zoning
R-1-15000
Neighborhood: Around This Home
Neighborhood: Local Demographics
Market Trends Charts
16423 Village Meadow Dr is a Single Family Residence in Riverside, CA 92503. This 4,895 square foot property sits on a 0.38 Acres Lot and features 5 bedrooms & 4 full and 1 partial bathrooms. It is currently priced at $1,195,000 and was built in 2006. This address can also be written as 16423 Village Meadow Dr, Riverside, CA 92503.
©2026 California Regional MLS. All rights reserved. All data, including all measurements and calculations of area, is obtained from various sources and has not been, and will not be, verified by broker or MLS. All information should be independently reviewed and verified for accuracy. Properties may or may not be listed by the office/agent presenting the information. Information provided is for personal, non-commercial use by the viewer and may not be redistributed without explicit authorization from California Regional MLS.
Presently MLSListings.com displays Active, Contingent, Pending, and Recently Sold listings. Recently Sold listings are properties which were sold within the last three years. After that period listings are no longer displayed in MLSListings.com. Pending listings are properties under contract and no longer available for sale. Contingent listings are properties where there is an accepted offer, and seller may be seeking back-up offers. Active listings are available for sale.
This listing information is up-to-date as of January 27, 2026. For the most current information, please contact Loan Lawa, (951) 265-7933
