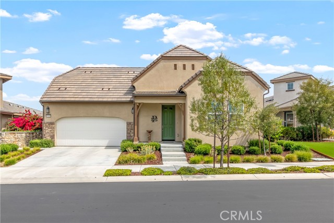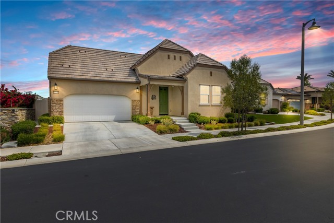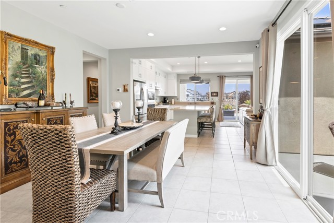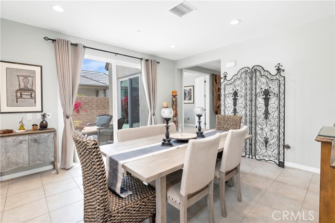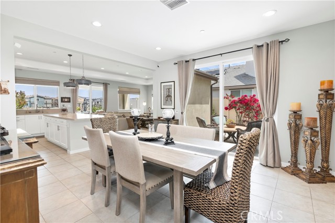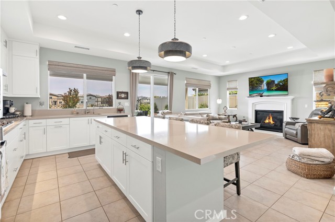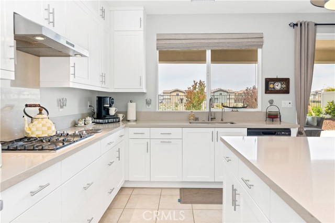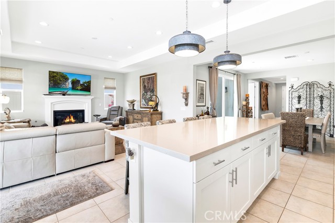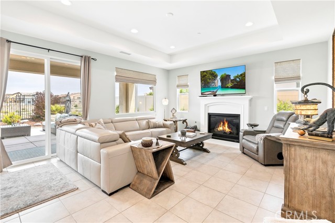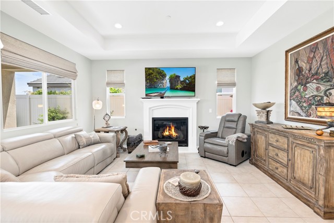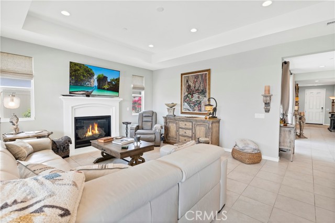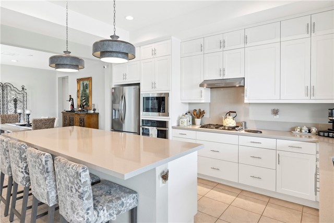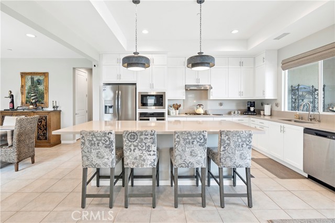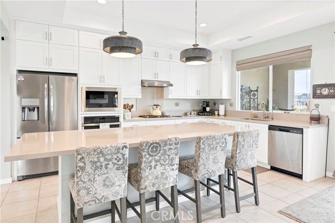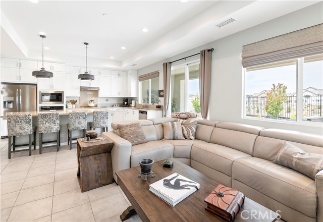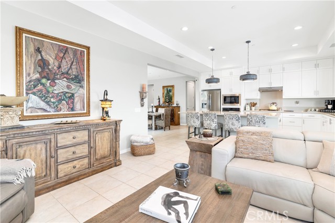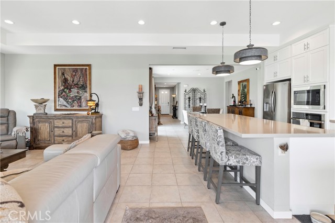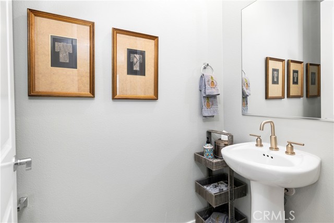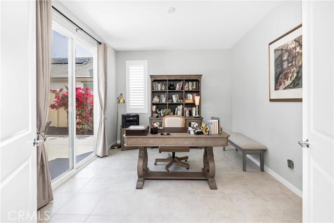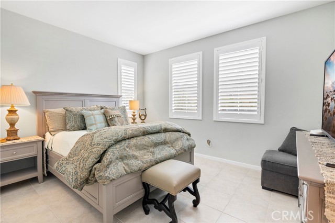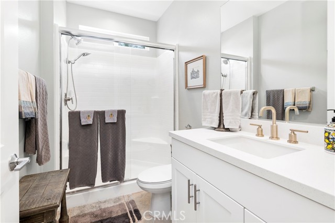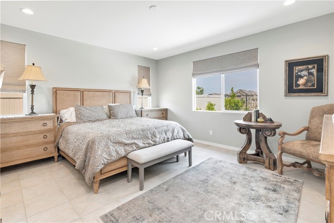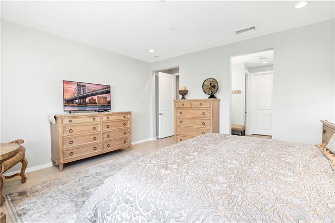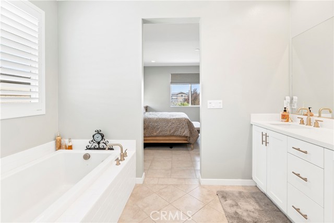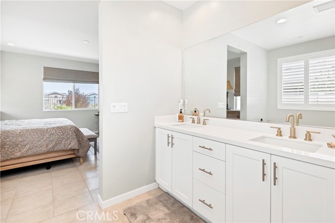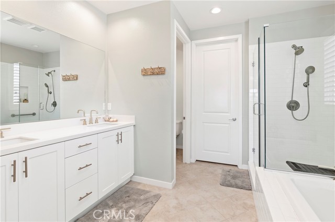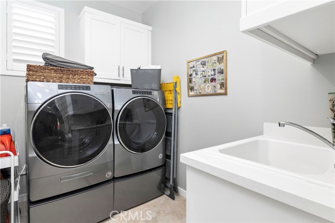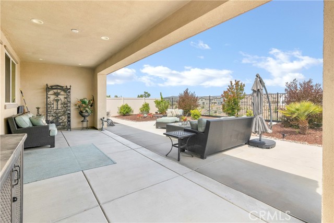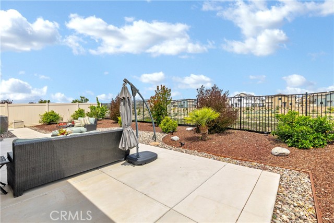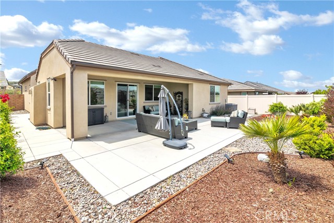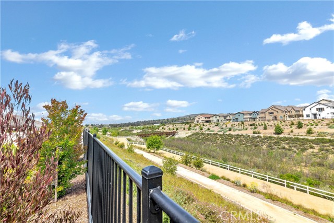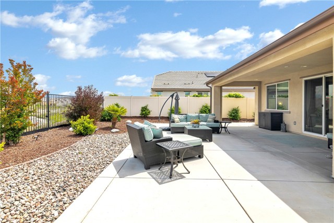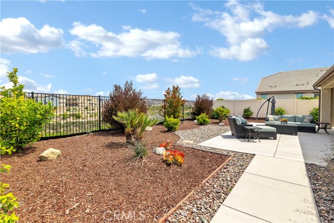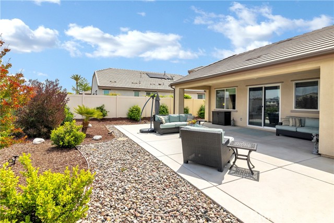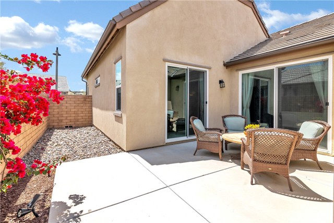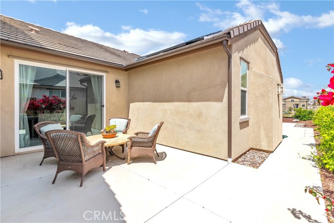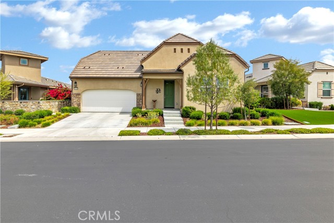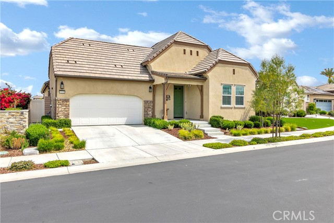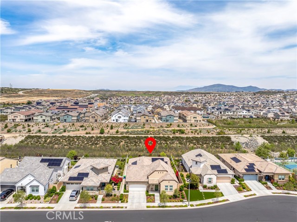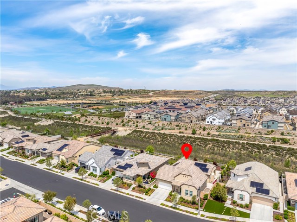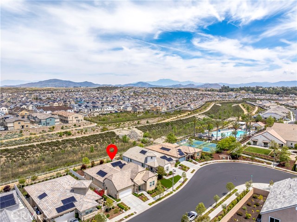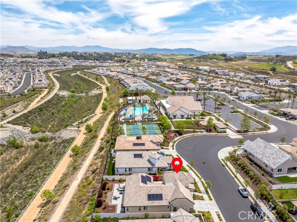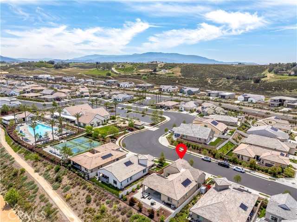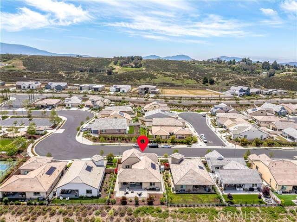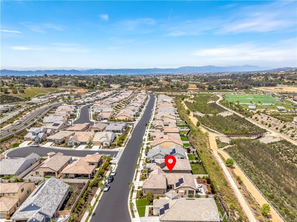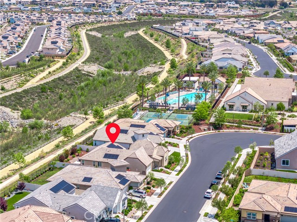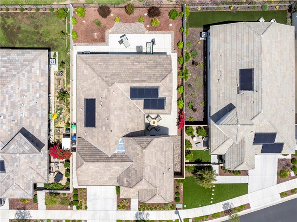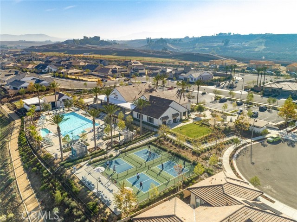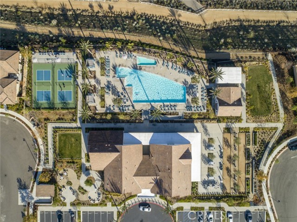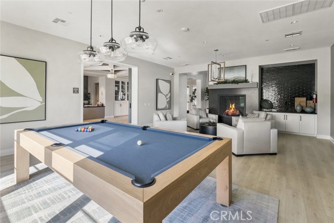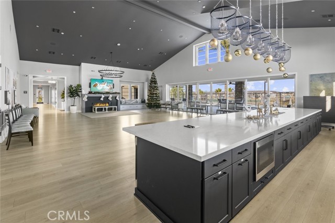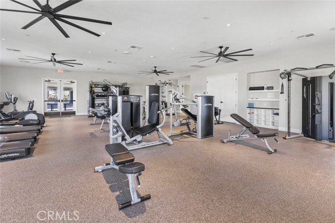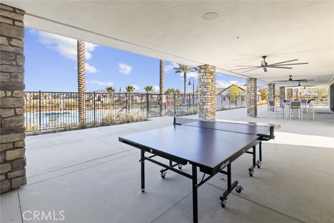Property Details
About this Property
Located on a premium view lot in the gated community of Esplanade at Sommers Bend, this stunning Arise Plan 3 home offers the perfect blend of luxury, comfort, and style. With 3 bedrooms, 2.5 bathrooms, and a spacious open layout, this home is designed for effortless living and entertaining. The chef’s kitchen boasts a large quartz island, white shaker cabinets, stainless steel appliances, and opens seamlessly to the family room with a cozy fireplace and soaring ceilings. A bright and inviting office sits just off the main living area, complete with a sliding door that leads to a charming private courtyard—perfect for morning coffee or a peaceful afternoon break. Additional features include a formal dining area, recessed lighting, custom tile flooring, a spacious laundry room with built-in sink, and an attached 2-car garage. The expansive primary suite is a true retreat with dual vanities, a soaking tub, separate shower, and walk-in closet. Step outside to a private California room and take in the stunning views—there’s even space to add a pool. Just a short stroll from the clubhouse and resort-style amenities, this home also comes with a fully paid solar system for energy efficiency and long-term savings. Living in Sommers Bend means more than just owning a home—it’s a life
MLS Listing Information
MLS #
CRSW25095743
MLS Source
California Regional MLS
Days on Site
15
Interior Features
Bedrooms
Ground Floor Bedroom, Primary Suite/Retreat
Appliances
Other
Dining Room
Dining Area in Living Room
Fireplace
Family Room
Laundry
Hookup - Gas Dryer, In Laundry Room, Other
Cooling
Central Forced Air
Heating
Central Forced Air
Exterior Features
Roof
Tile
Pool
Community Facility, Spa - Community Facility
Parking, School, and Other Information
Garage/Parking
Garage: 2 Car(s)
Elementary District
Temecula Valley Unified
High School District
Temecula Valley Unified
HOA Fee
$247
HOA Fee Frequency
Monthly
Complex Amenities
Club House, Community Pool, Gym / Exercise Facility, Other
Contact Information
Listing Agent
Andrea Holmes
ERA Donahoe Realty
License #: 01943814
Phone: (951) 764-2589
Co-Listing Agent
Sarah Donahoe
ERA Donahoe Realty
License #: 01702424
Phone: –
Neighborhood: Around This Home
Neighborhood: Local Demographics
Market Trends Charts
Nearby Homes for Sale
32148 Sedge Way is a Single Family Residence in Temecula, CA 92591. This 1,967 square foot property sits on a 6,098 Sq Ft Lot and features 3 bedrooms & 2 full and 1 partial bathrooms. It is currently priced at $889,000 and was built in 2021. This address can also be written as 32148 Sedge Way, Temecula, CA 92591.
©2025 California Regional MLS. All rights reserved. All data, including all measurements and calculations of area, is obtained from various sources and has not been, and will not be, verified by broker or MLS. All information should be independently reviewed and verified for accuracy. Properties may or may not be listed by the office/agent presenting the information. Information provided is for personal, non-commercial use by the viewer and may not be redistributed without explicit authorization from California Regional MLS.
Presently MLSListings.com displays Active, Contingent, Pending, and Recently Sold listings. Recently Sold listings are properties which were sold within the last three years. After that period listings are no longer displayed in MLSListings.com. Pending listings are properties under contract and no longer available for sale. Contingent listings are properties where there is an accepted offer, and seller may be seeking back-up offers. Active listings are available for sale.
This listing information is up-to-date as of May 02, 2025. For the most current information, please contact Andrea Holmes, (951) 764-2589
