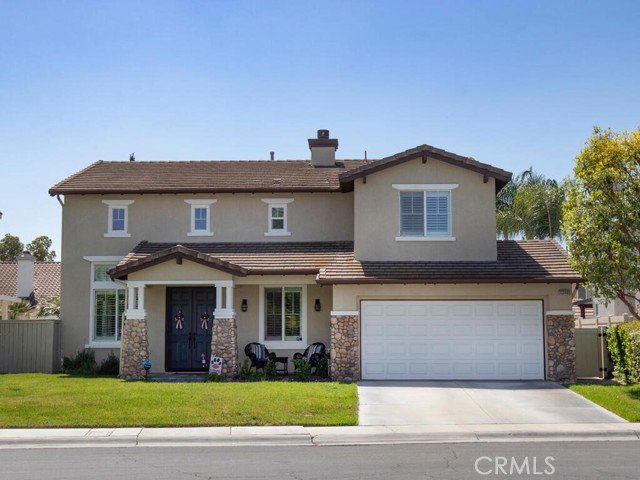11348 Waterleaf Ct, Riverside, CA 92505
$849,000 Mortgage Calculator Sold on Jun 20, 2025 Single Family Residence
Property Details
About this Property
Welcome to Your Dream Home in Montecito at Riverwalk! Located in a gated community on a quiet cul-de-sac, this stunning 5-bedroom plus den/office, 3-bathroom home offers 2,627 sq ft of thoughtfully designed living space. To start you will be greeted by the covered front porch, double door entry with retractable screens . Enter to find a formal living and dining room with accent wall, a desirable downstairs bedroom and full bath, it’s perfect for guests or multigenerational living. The family room is open to the kitchen with a fireplace for those cozy nights! Enjoy California living at its finest with a private salt water pool and spa, a covered Alumawood patio with a ceiling fan, and a freshly painted exterior that adds to the home’s pristine curb appeal. Inside, you’ll find plantation shutters, fire sprinklers for added safety, and an updated kitchen ideal for any home chef including granite kitchen counters with island, double ovens, stainless steel sink and kick plate vacuum. Additional upgrades include a new HVAC system, paid-off solar panels for energy efficiency, and a high voltage charger in the garage for electric car charging. This home truly has it all—comfort, style, and smart amenities—all in the highly sought-after Montecito at Riverwalk community. Don’t miss you
MLS Listing Information
MLS #
CRSW25096000
MLS Source
California Regional MLS
Interior Features
Bedrooms
Ground Floor Bedroom
Appliances
Dishwasher, Garbage Disposal, Microwave, Other, Oven - Double, Oven Range - Built-In
Dining Room
Formal Dining Room, In Kitchen, Other
Family Room
Other
Fireplace
Family Room
Flooring
Laminate
Laundry
In Laundry Room, Other
Cooling
Ceiling Fan, Central Forced Air
Heating
Central Forced Air
Exterior Features
Roof
Tile
Pool
Gunite, Heated, In Ground, Other, Pool - Yes, Spa - Private
Parking, School, and Other Information
Garage/Parking
Garage, Gate/Door Opener, Other, Garage: 2 Car(s)
Elementary District
Alvord Unified
High School District
Alvord Unified
HOA Fee
$170
HOA Fee Frequency
Monthly
Complex Amenities
Playground
Contact Information
Listing Agent
Mary Barney
Century 21 Masters
License #: 01302977
Phone: (951) 757-9015
Co-Listing Agent
Rhonda Tryon
Century 21 Masters
License #: 01850733
Phone: (951) 314-5064
Neighborhood: Around This Home
Neighborhood: Local Demographics
Market Trends Charts
11348 Waterleaf Ct is a Single Family Residence in Riverside, CA 92505. This 2,627 square foot property sits on a 7,405 Sq Ft Lot and features 5 bedrooms & 3 full bathrooms. It is currently priced at $849,000 and was built in 2002. This address can also be written as 11348 Waterleaf Ct, Riverside, CA 92505.
©2025 California Regional MLS. All rights reserved. All data, including all measurements and calculations of area, is obtained from various sources and has not been, and will not be, verified by broker or MLS. All information should be independently reviewed and verified for accuracy. Properties may or may not be listed by the office/agent presenting the information. Information provided is for personal, non-commercial use by the viewer and may not be redistributed without explicit authorization from California Regional MLS.
Presently MLSListings.com displays Active, Contingent, Pending, and Recently Sold listings. Recently Sold listings are properties which were sold within the last three years. After that period listings are no longer displayed in MLSListings.com. Pending listings are properties under contract and no longer available for sale. Contingent listings are properties where there is an accepted offer, and seller may be seeking back-up offers. Active listings are available for sale.
This listing information is up-to-date as of June 21, 2025. For the most current information, please contact Mary Barney, (951) 757-9015
