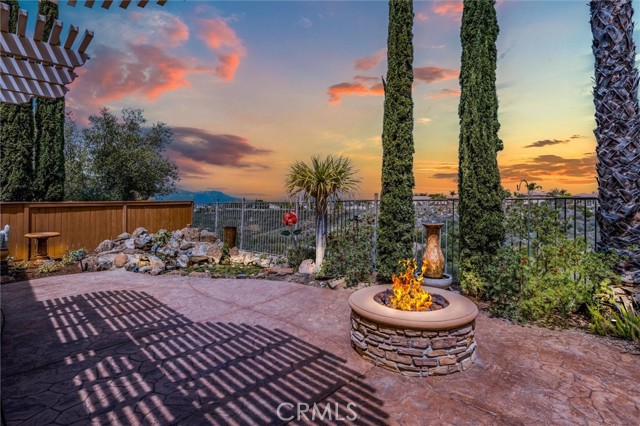33850 Sattui St, Temecula, CA 92592
$1,150,000 Mortgage Calculator Sold on Jul 1, 2025 Single Family Residence
Property Details
About this Property
AMAZING VIEW! NO REAR NEIGHBORS! HUGE POOL-SIZED LOT! PAID OFF SOLAR! One owner and this home is IMMACULATE! If you are looking for a forever family home, this is the one! MORGAN HILL BEAUTY FIRST TIME ON THE MARKET! QUIET CUL DE SAC! One of the BIGGEST lots on this side of Morgan Hill! Spectacular views of mountains & the sunset from back, with a water feature/pond/waterfall also. 1st floor bedroom has an ensuite bathroom w/ shower (A 2ND PRIMARY!). The main floor offers a living room, formal dining room, office, and a wide-open great room with fireplace, kitchen with dining area, all open to each other. 5 clear leaded glass windows. Upstairs, you’ll fall in love w/ the OVERSIZED primary bedroom with its own 2-sided fireplace, BALCONY (TREX only 2 yrs old), a dedicated sitting area, spa/soaking tub with a window view. Upstairs loft provides another large living area plus 3 more generously sized bedrooms (one ensuite bedroom & 2 w/ Jack-n-Jill bathroom) and laundry. AC condensers & furnaces replaced in 2019 & 2021. Double ovens & microwave only 4 yrs old. 75 gal water heater is 2 yrs old. Home exterior painted in 2023. Has accent landscape lights and a gas fire pit in the back for your downtime. For the warmer days, the AlumaWood patio cover will do the trick. Wired windows and d
MLS Listing Information
MLS #
CRSW25099101
MLS Source
California Regional MLS
Interior Features
Bedrooms
Ground Floor Bedroom, Primary Suite/Retreat, Primary Suite/Retreat - 2+, Other
Bathrooms
Jack and Jill
Kitchen
Other, Pantry
Appliances
Dishwasher, Garbage Disposal, Microwave, Other, Oven - Double, Oven - Gas, Oven Range - Built-In, Refrigerator, Dryer, Washer
Dining Room
Formal Dining Room, In Kitchen, Other
Family Room
Other, Separate Family Room
Fireplace
Family Room, Primary Bedroom
Laundry
Hookup - Gas Dryer, In Laundry Room, Other, Upper Floor
Cooling
Ceiling Fan, Central Forced Air
Heating
Central Forced Air, Fireplace, Forced Air
Exterior Features
Roof
Concrete
Foundation
Slab
Pool
Community Facility, In Ground, Spa - Community Facility
Style
Craftsman
Parking, School, and Other Information
Garage/Parking
Attached Garage, Garage, Gate/Door Opener, Other, Garage: 3 Car(s)
Elementary District
Temecula Valley Unified
High School District
Temecula Valley Unified
Water
Other
HOA Fee
$119
HOA Fee Frequency
Monthly
Complex Amenities
Billiard Room, Club House, Community Pool, Conference Facilities, Game Room, Gym / Exercise Facility, Other, Picnic Area, Playground
Zoning
SP ZONE
Neighborhood: Around This Home
Neighborhood: Local Demographics
Market Trends Charts
33850 Sattui St is a Single Family Residence in Temecula, CA 92592. This 3,755 square foot property sits on a 9,583 Sq Ft Lot and features 5 bedrooms & 4 full and 1 partial bathrooms. It is currently priced at $1,150,000 and was built in 2005. This address can also be written as 33850 Sattui St, Temecula, CA 92592.
©2025 California Regional MLS. All rights reserved. All data, including all measurements and calculations of area, is obtained from various sources and has not been, and will not be, verified by broker or MLS. All information should be independently reviewed and verified for accuracy. Properties may or may not be listed by the office/agent presenting the information. Information provided is for personal, non-commercial use by the viewer and may not be redistributed without explicit authorization from California Regional MLS.
Presently MLSListings.com displays Active, Contingent, Pending, and Recently Sold listings. Recently Sold listings are properties which were sold within the last three years. After that period listings are no longer displayed in MLSListings.com. Pending listings are properties under contract and no longer available for sale. Contingent listings are properties where there is an accepted offer, and seller may be seeking back-up offers. Active listings are available for sale.
This listing information is up-to-date as of July 01, 2025. For the most current information, please contact Marie Clark
