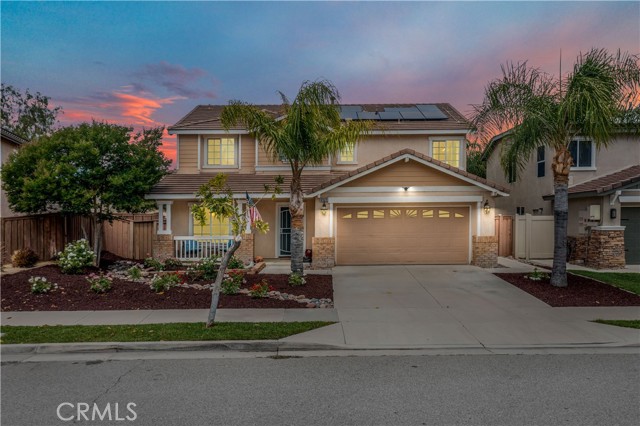32026 Poppy Way, Lake Elsinore, CA 92532
$605,000 Mortgage Calculator Sold on Jul 11, 2025 Single Family Residence
Property Details
About this Property
Your Canyon Hills Dream Home Awaits! Step into comfort, style, and serious curb appeal in this beautifully updated 4-bedroom, 2.5-bath home with 2,457 sq. ft. of smart living space. Fresh neutral paint throughout the entire home—from the walls to the baseboards—a crisp, clean vibe. The drought-tolerant front yard means more chill time, less yard work. Inside, the open-concept floor plan flows effortlessly from the living room to the dining area and a kitchen that’s ready to impress—think tons of cabinet space, generous countertops, and all the appliances you need to whip up your next culinary masterpiece. Need a guest room or a home office? The downstairs 4th bedroom is just the ticket. Upstairs, a spacious loft is perfect for movie nights or a game room, and the laundry room is right where you need it. The master suite is a total retreat, featuring a soaking tub, walk-in glass shower, dual vanities, and a roomy walk-in closet. Two more upstairs bedrooms and a full bath round out the upper level. Out back, you’ll find a laid-back concrete patio and space for a garden or play area—whatever suits your style. Plus, with a solar system in place, you’ll be saving on energy while living your best life. The Canyon Hills community is packed with resort-style perks: three sparkling pools,
MLS Listing Information
MLS #
CRSW25101378
MLS Source
California Regional MLS
Interior Features
Bedrooms
Ground Floor Bedroom
Kitchen
Other
Appliances
Dishwasher, Garbage Disposal, Microwave, Other
Dining Room
Formal Dining Room
Family Room
Other
Fireplace
Family Room
Flooring
Laminate
Laundry
In Laundry Room
Cooling
Ceiling Fan, Central Forced Air
Heating
Central Forced Air
Exterior Features
Roof
Tile
Foundation
Slab
Pool
Community Facility, Spa - Community Facility
Style
Bungalow
Parking, School, and Other Information
Garage/Parking
Garage: 2 Car(s)
Elementary District
Lake Elsinore Unified
High School District
Lake Elsinore Unified
HOA Fee
$134
HOA Fee Frequency
Monthly
Complex Amenities
Community Pool, Picnic Area, Playground
Contact Information
Listing Agent
Lorie Anne Auer
eXp Realty of California, Inc.
License #: 01333932
Phone: –
Co-Listing Agent
Randy Cameron
eXp Realty of California, Inc.
License #: 01268821
Phone: (951) 326-4606
Neighborhood: Around This Home
Neighborhood: Local Demographics
Market Trends Charts
32026 Poppy Way is a Single Family Residence in Lake Elsinore, CA 92532. This 2,457 square foot property sits on a 6,534 Sq Ft Lot and features 4 bedrooms & 2 full and 1 partial bathrooms. It is currently priced at $605,000 and was built in 2002. This address can also be written as 32026 Poppy Way, Lake Elsinore, CA 92532.
©2025 California Regional MLS. All rights reserved. All data, including all measurements and calculations of area, is obtained from various sources and has not been, and will not be, verified by broker or MLS. All information should be independently reviewed and verified for accuracy. Properties may or may not be listed by the office/agent presenting the information. Information provided is for personal, non-commercial use by the viewer and may not be redistributed without explicit authorization from California Regional MLS.
Presently MLSListings.com displays Active, Contingent, Pending, and Recently Sold listings. Recently Sold listings are properties which were sold within the last three years. After that period listings are no longer displayed in MLSListings.com. Pending listings are properties under contract and no longer available for sale. Contingent listings are properties where there is an accepted offer, and seller may be seeking back-up offers. Active listings are available for sale.
This listing information is up-to-date as of July 12, 2025. For the most current information, please contact Lorie Anne Auer
