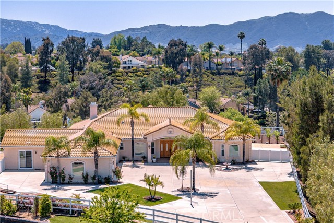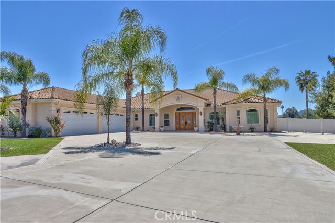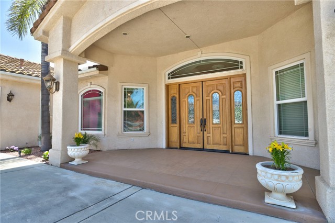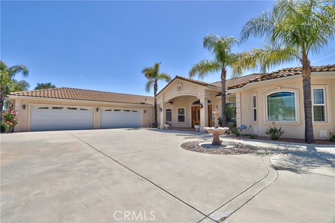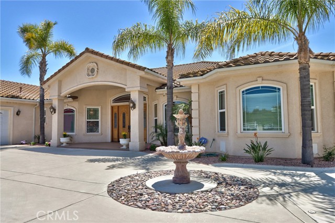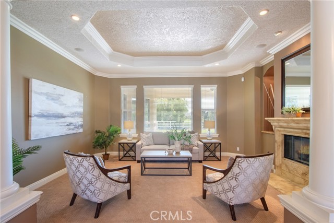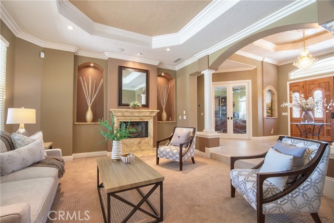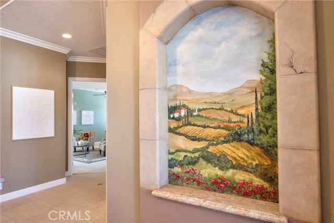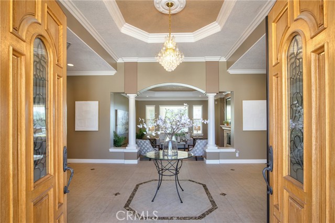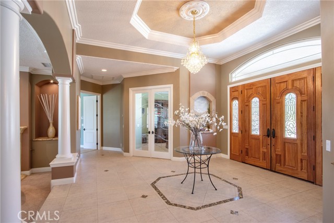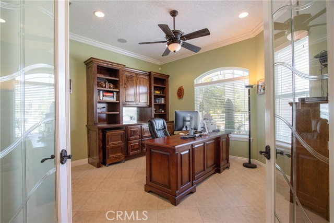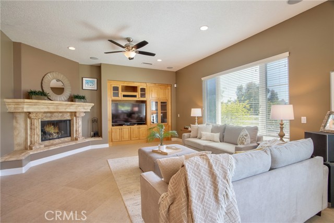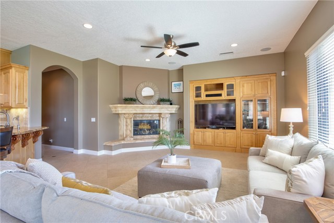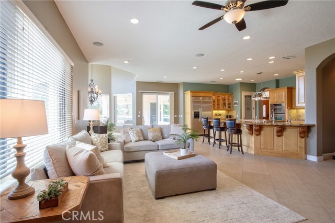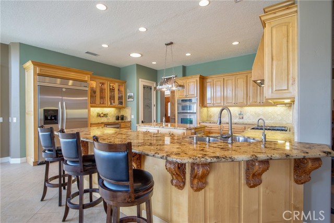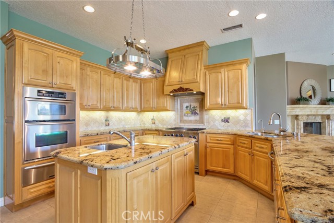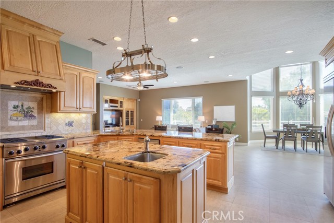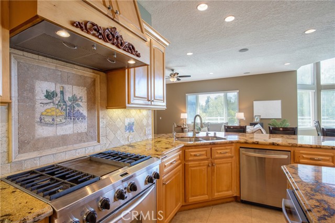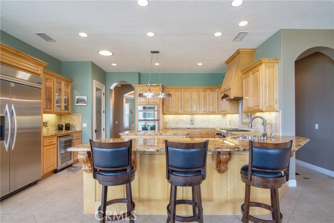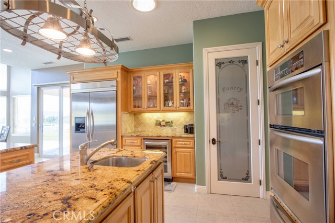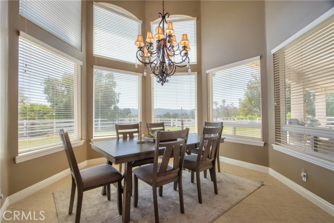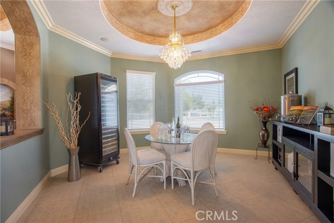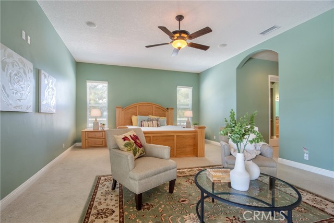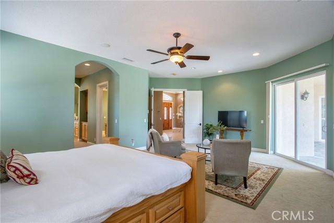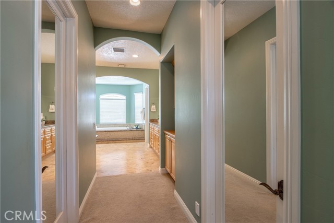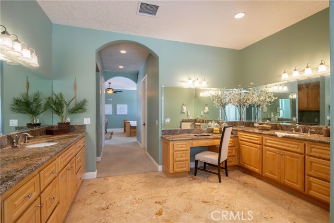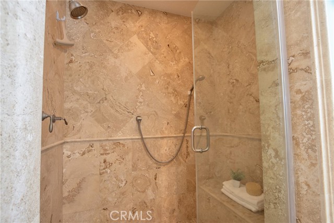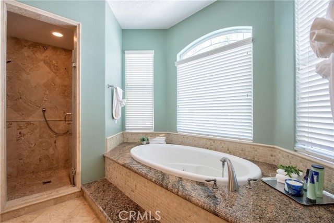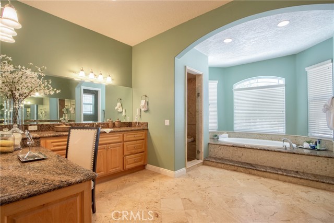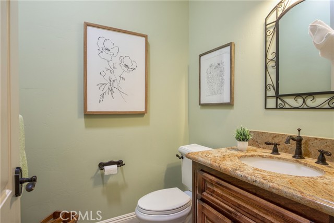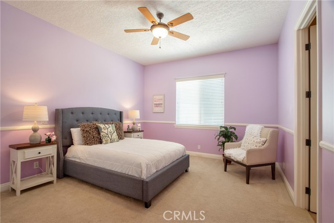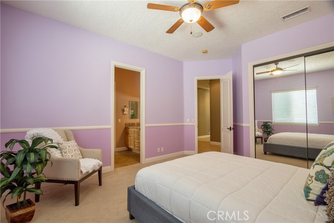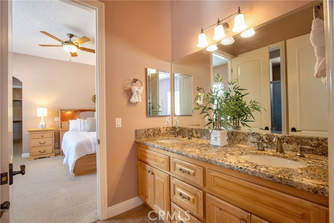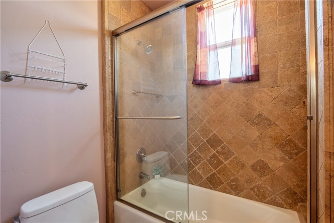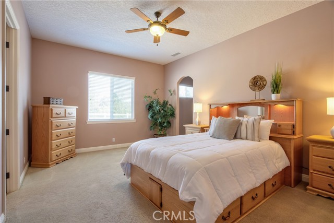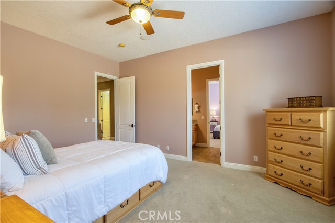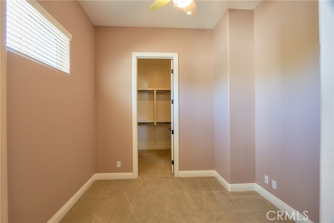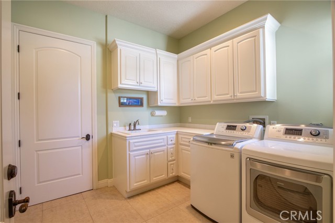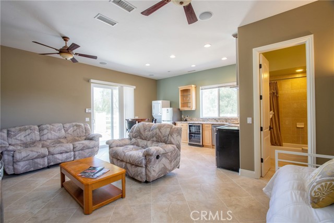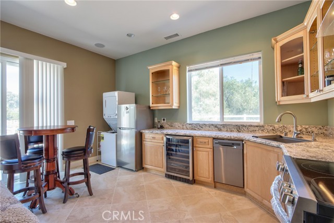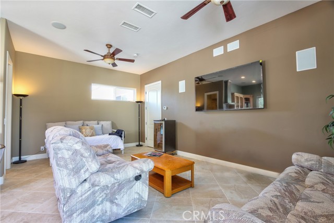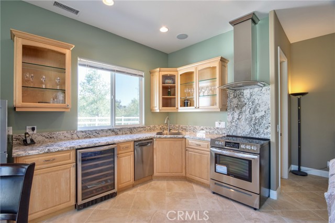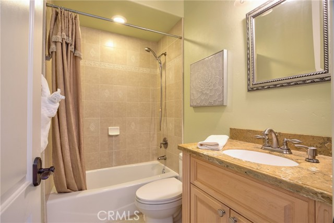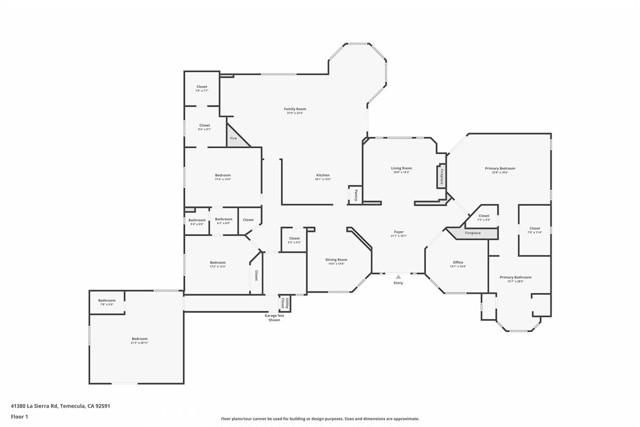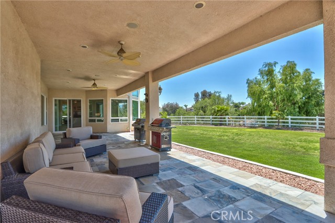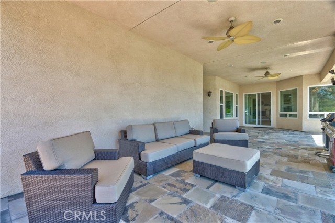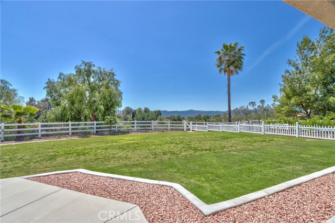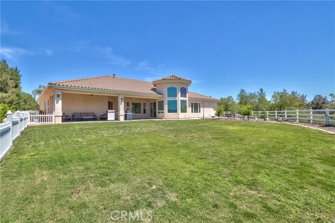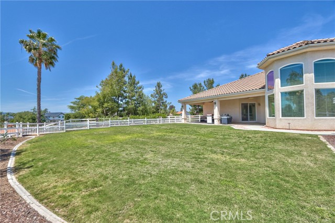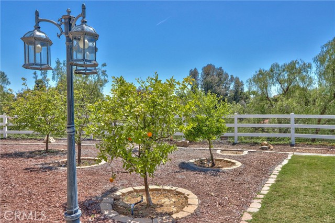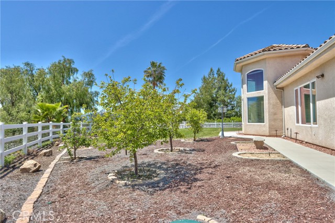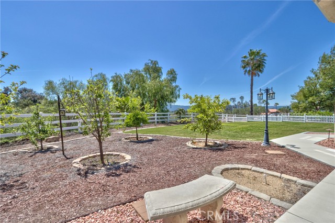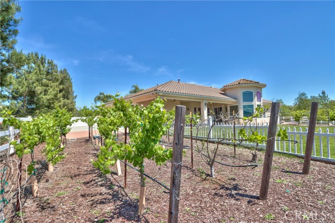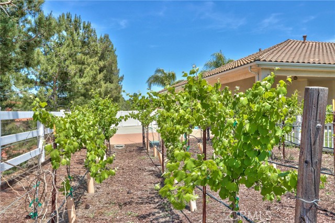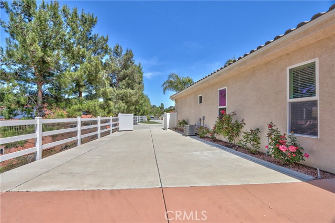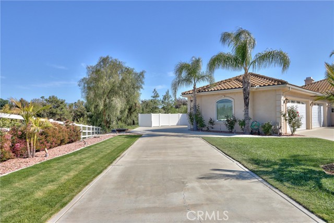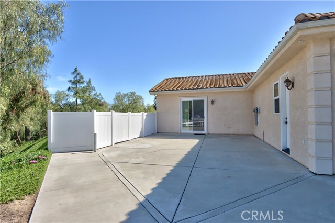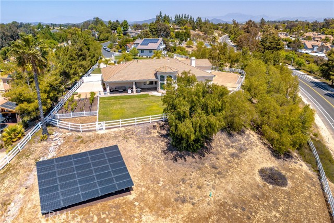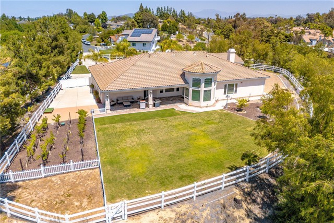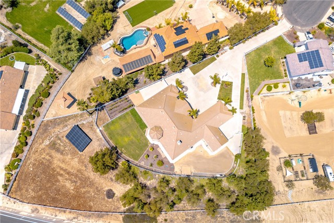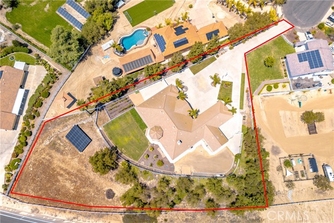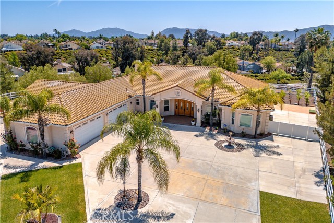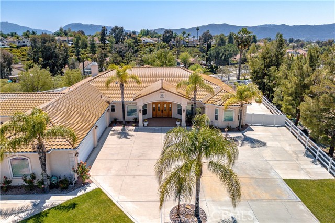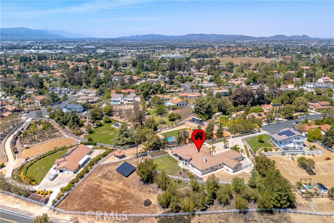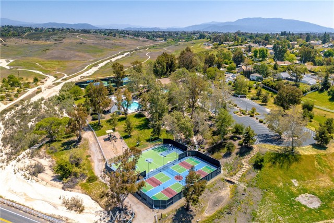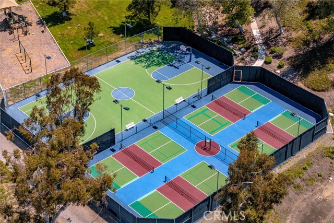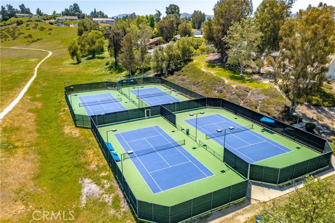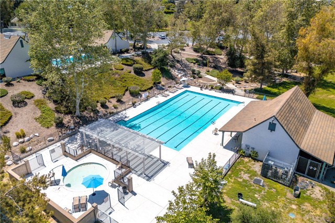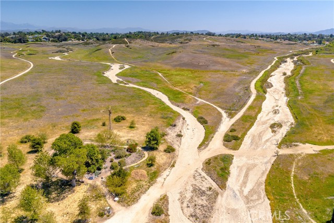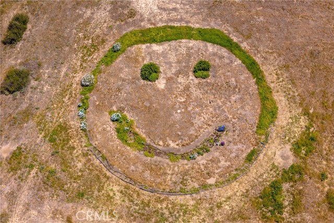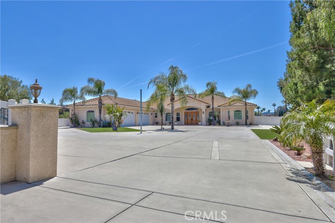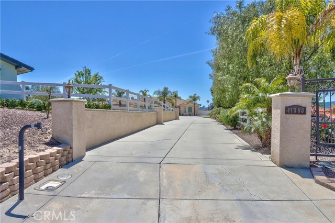41380 La Sierra Rd, Temecula, CA 92591
$1,595,000 Mortgage Calculator Active Single Family Residence
Property Details
About this Property
Stunning Multi-Generational Estate in Prestigious Meadowview.?Welcome to this beautifully maintained single-story estate nestled down a long private driveway. Offering 4,460 sq. ft. of thoughtfully designed living space on 1.29 acres, this rare property features an attached approximately 500 square foot open concept casita?complete with a full kitchen and private bath, perfect for multi-generational living, guests, or a private retreat. 4 bedrooms in total, 3.5 baths, office, and 1148 sq. ft 4-car extra-deep garage and RV parking. Boasting city light views, breath taking nightly sunsets and 35 PAID for Solar panels (seller has not had an electrical bill for the last 7 years), new heat and air for the main house installed in 2021. Built with quality craftsmanship and meticulous attention to detail, this home showcases, 10-ft ceilings, 8-ft doors throughout, surround sound & speakers throughout crown molding, tray ceilings, and elegant architectural features. Solid maple cabinetry, tile flooring in living areas, plush carpet in bedrooms & central vacuum. Enter via a long private driveway and step through double front doors into a formal entryway. The formal living room with a cozy fireplace is perfect for gatherings, while the dedicated office includes built-in cabinetry and glass
MLS Listing Information
MLS #
CRSW25103470
MLS Source
California Regional MLS
Days on Site
2
Interior Features
Bedrooms
Ground Floor Bedroom, Primary Suite/Retreat
Bathrooms
Jack and Jill
Kitchen
Other, Pantry
Appliances
Dishwasher, Freezer, Garbage Disposal, Microwave, Other, Oven - Double, Oven Range - Built-In, Oven Range - Electric, Refrigerator
Dining Room
Breakfast Bar, Breakfast Nook, Dining "L", Formal Dining Room, In Kitchen, Other
Family Room
Other
Fireplace
Family Room, Living Room
Laundry
In Laundry Room, Other
Cooling
Ceiling Fan, Central Forced Air, Central Forced Air - Electric
Heating
Central Forced Air, Forced Air, Heat Pump
Exterior Features
Roof
Concrete, Tile
Foundation
Slab
Pool
Community Facility, Spa - Community Facility
Style
Mediterranean
Parking, School, and Other Information
Garage/Parking
Attached Garage, Carport, Garage, Other, Room for Oversized Vehicle, RV Access, Garage: 4 Car(s)
Elementary District
Temecula Valley Unified
High School District
Temecula Valley Unified
HOA Fee
$118
HOA Fee Frequency
Monthly
Complex Amenities
Club House, Community Pool, Conference Facilities, Other
Zoning
RA
Neighborhood: Around This Home
Neighborhood: Local Demographics
Market Trends Charts
Nearby Homes for Sale
41380 La Sierra Rd is a Single Family Residence in Temecula, CA 92591. This 4,460 square foot property sits on a 1.29 Acres Lot and features 4 bedrooms & 3 full and 1 partial bathrooms. It is currently priced at $1,595,000 and was built in 2006. This address can also be written as 41380 La Sierra Rd, Temecula, CA 92591.
©2025 California Regional MLS. All rights reserved. All data, including all measurements and calculations of area, is obtained from various sources and has not been, and will not be, verified by broker or MLS. All information should be independently reviewed and verified for accuracy. Properties may or may not be listed by the office/agent presenting the information. Information provided is for personal, non-commercial use by the viewer and may not be redistributed without explicit authorization from California Regional MLS.
Presently MLSListings.com displays Active, Contingent, Pending, and Recently Sold listings. Recently Sold listings are properties which were sold within the last three years. After that period listings are no longer displayed in MLSListings.com. Pending listings are properties under contract and no longer available for sale. Contingent listings are properties where there is an accepted offer, and seller may be seeking back-up offers. Active listings are available for sale.
This listing information is up-to-date as of May 10, 2025. For the most current information, please contact Kimberly Ingram, (951) 733-2825
