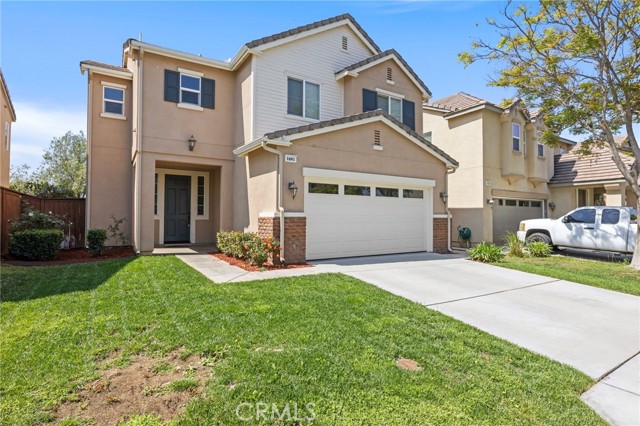1691 Dennison Dr, Perris, CA 92571
$600,000 Mortgage Calculator Sold on Sep 10, 2025 Single Family Residence
Property Details
About this Property
Welcome to your dream home in the Villages of Avalon Community! Step into an open floor plan space providing comfort and ease. An expansive family room greets you with its cozy fireplace, ceiling fan, and an abundance of natural light. Sliding glass doors right off the separate eating area lead you to a peaceful, private backyard with no rear neighbors—just tranquil views of the lush greenbelt. The kitchen is a chef’s delight, featuring sleek soapstone countertops, a brand-new stove, and microwave—all ready for your culinary creations. A convenient quarter bath is perfect for guests and completes the first floor. The second floor features a spacious primary suite with a large master bath providing a double vanity, soaking tub, and walk-in shower. Three additional bedrooms offer plenty of space for family, guests, or a home office, and they share a full bathroom. For added comfort, the A/C and heating system was replaced in 2023, water heater was replaced in 2022, dishwasher in 2023 and Fresh interior painting in May of 2025. These high-ticket items make it easy to move in without worries. As part of the Village of Avalon HOA, you enjoy access to a sparkling pool, welcoming clubhouse, and well-equipped fitness center. Ideally located near major freeways, shopping centers, an
MLS Listing Information
MLS #
CRSW25104177
MLS Source
California Regional MLS
Interior Features
Bedrooms
Primary Suite/Retreat, Other
Kitchen
Exhaust Fan, Other
Appliances
Dishwasher, Exhaust Fan, Garbage Disposal, Microwave, Other, Oven - Gas, Oven Range, Oven Range - Gas
Dining Room
Breakfast Bar, In Kitchen, Other
Family Room
Other
Fireplace
Family Room, Gas Burning
Laundry
Hookup - Gas Dryer, In Laundry Room, Upper Floor
Cooling
Ceiling Fan, Central Forced Air
Heating
Central Forced Air
Exterior Features
Roof
Tile
Foundation
Slab
Pool
Community Facility, In Ground, Spa - Community Facility
Style
Traditional
Parking, School, and Other Information
Garage/Parking
Attached Garage, Garage, Gate/Door Opener, Other, Garage: 2 Car(s)
High School District
Perris Union High
Water
Other
HOA Fee
$125
HOA Fee Frequency
Monthly
Complex Amenities
Club House, Community Pool, Gym / Exercise Facility
Neighborhood: Around This Home
Neighborhood: Local Demographics
Market Trends Charts
1691 Dennison Dr is a Single Family Residence in Perris, CA 92571. This 2,445 square foot property sits on a 4,792 Sq Ft Lot and features 4 bedrooms & 2 full and 1 partial bathrooms. It is currently priced at $600,000 and was built in 2004. This address can also be written as 1691 Dennison Dr, Perris, CA 92571.
©2025 California Regional MLS. All rights reserved. All data, including all measurements and calculations of area, is obtained from various sources and has not been, and will not be, verified by broker or MLS. All information should be independently reviewed and verified for accuracy. Properties may or may not be listed by the office/agent presenting the information. Information provided is for personal, non-commercial use by the viewer and may not be redistributed without explicit authorization from California Regional MLS.
Presently MLSListings.com displays Active, Contingent, Pending, and Recently Sold listings. Recently Sold listings are properties which were sold within the last three years. After that period listings are no longer displayed in MLSListings.com. Pending listings are properties under contract and no longer available for sale. Contingent listings are properties where there is an accepted offer, and seller may be seeking back-up offers. Active listings are available for sale.
This listing information is up-to-date as of September 11, 2025. For the most current information, please contact Ana Hlavnicka
