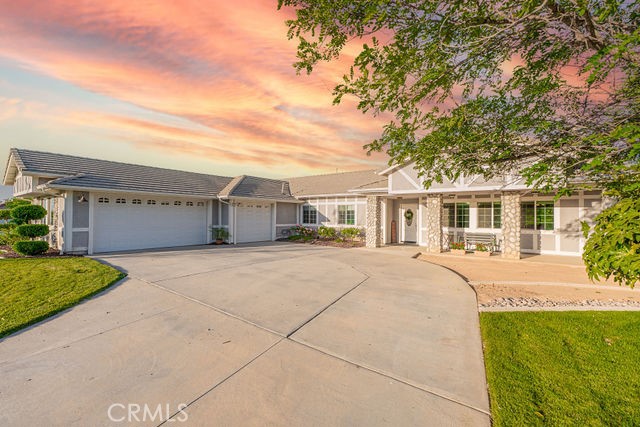36884 Hidden Trail Ct, Winchester, CA 92596
$865,000 Mortgage Calculator Sold on Jul 14, 2025 Single Family Residence
Property Details
About this Property
Stop the search here! Be the next to have the pride of ownership of this gorgeous 4BR and 2BA custom built home with a long driveway on a cul-de-sac in the French Valley Community along with 17 other homeowners. Enjoy the beauty and serenity of this huge fenced back yard and be closer to nature as you share it with local friendly furry friends. Let your imagination soar as you design the remaining undeveloped space for your pool oasis, or sculptured and organic garden. Upon entry to the left, you will find a living room area. While to the right, you are greeted by another living room having a fireplace that has an open floor concept with the dining area and kitchen making it great for entertaining. The kitchen features newer stainless steel appliances to include built-in double oven consisting of convection and microwave. It also displays a range top stove, island counter, and pantry. Relax at the semi-shaded patio at the back of the house. Also, enjoy the view of the back yard from the primary bedroom with fireplace or walk out from it through the sliding doors. The laundry hook ups are located in the attached 3-car garage. Get pampered with the interior of this home installed with Life Source Whole House Water Filtration System. Too many other features to describe...you just
MLS Listing Information
MLS #
CRSW25116068
MLS Source
California Regional MLS
Interior Features
Bedrooms
Ground Floor Bedroom, Primary Suite/Retreat
Kitchen
Exhaust Fan, Other, Pantry
Appliances
Dishwasher, Exhaust Fan, Garbage Disposal, Microwave, Other, Oven - Double, Oven - Electric, Oven - Self Cleaning, Oven Range, Oven Range - Built-In, Oven Range - Gas, Refrigerator, Trash Compactor, Dryer, Washer
Dining Room
Breakfast Bar, Formal Dining Room, Other
Family Room
Other, Separate Family Room
Fireplace
Dining Room, Family Room, Gas Burning, Gas Starter, Primary Bedroom, Other, Two-Way
Laundry
Hookup - Gas Dryer, In Garage, Other
Cooling
Ceiling Fan, Central Forced Air, Other
Heating
Central Forced Air, Forced Air, Heat Pump
Exterior Features
Roof
Concrete, Tile
Foundation
Slab
Pool
None
Style
Custom
Horse Property
Yes
Parking, School, and Other Information
Garage/Parking
Attached Garage, Common Parking Area, Garage, Gate/Door Opener, Other, Room for Oversized Vehicle, Garage: 3 Car(s)
Elementary District
Temecula Valley Unified
High School District
Temecula Valley Unified
Sewer
Septic Tank
HOA Fee
$130
HOA Fee Frequency
Annually
Complex Amenities
Other
Zoning
R-A-1
Neighborhood: Around This Home
Neighborhood: Local Demographics
Market Trends Charts
36884 Hidden Trail Ct is a Single Family Residence in Winchester, CA 92596. This 2,121 square foot property sits on a 0.91 Acres Lot and features 4 bedrooms & 2 full bathrooms. It is currently priced at $865,000 and was built in 1999. This address can also be written as 36884 Hidden Trail Ct, Winchester, CA 92596.
©2025 California Regional MLS. All rights reserved. All data, including all measurements and calculations of area, is obtained from various sources and has not been, and will not be, verified by broker or MLS. All information should be independently reviewed and verified for accuracy. Properties may or may not be listed by the office/agent presenting the information. Information provided is for personal, non-commercial use by the viewer and may not be redistributed without explicit authorization from California Regional MLS.
Presently MLSListings.com displays Active, Contingent, Pending, and Recently Sold listings. Recently Sold listings are properties which were sold within the last three years. After that period listings are no longer displayed in MLSListings.com. Pending listings are properties under contract and no longer available for sale. Contingent listings are properties where there is an accepted offer, and seller may be seeking back-up offers. Active listings are available for sale.
This listing information is up-to-date as of July 15, 2025. For the most current information, please contact Lucia Caballero, (951) 480-3003
