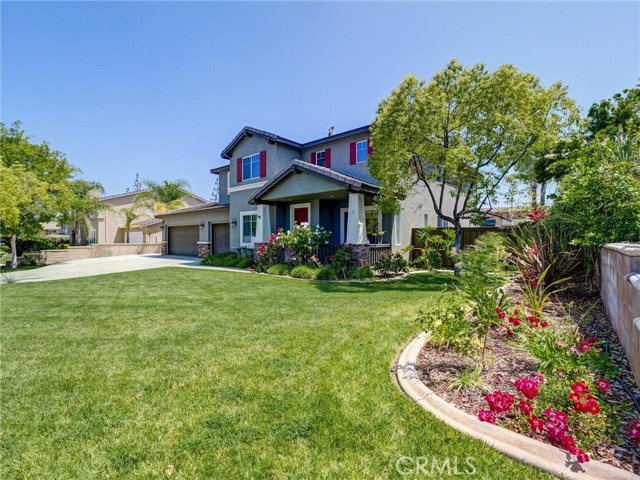8242 Daisy Ln, Riverside, CA 92508
$950,000 Mortgage Calculator Sold on Sep 12, 2025 Single Family Residence
Property Details
About this Property
Welcome to your dream home in the heart of the highly desirable Orange Crest neighborhood! This stunning and exquisite 3,437 square feet home, offers a blend of modern luxury and family friendly living, featuring 5 bedrooms and 3 full baths. Less than a year additions include, every room has newly installed recessed lighting with new remote-controlled fans for convenience; and newly installed AC’s (actually, very efficient Heat Pumps) and water heater. The heat pumps are wired such that the heater can be switched from gas to electricity, if gas becomes more expensive than electricity, or if one installs solar panels. The main level boasts wood flooring and beautiful tiling throughout. As one walks in through the main entry doors, one is greeted by soaring ceilings, crown moldings, tinted dual-pane windows, and plantation shutters. The living room is extremely spacious, and this space conjures one’s imagination to creative décor. A huge 32 feet long custom-built shuffle board is included. A large bedroom and full bath on this floor make it convenient for guests or extended family. The laundry room with spacious cabinets is also on this floor. There is an installed LAUNDRY CHUTE from upstairs, making laundry chore convenient. The Living Room connects to a big modern kitche
MLS Listing Information
MLS #
CRSW25119237
MLS Source
California Regional MLS
Interior Features
Bedrooms
Ground Floor Bedroom, Primary Suite/Retreat
Kitchen
Other, Pantry
Appliances
Dishwasher, Garbage Disposal, Microwave, Other, Oven - Electric, Oven Range - Built-In, Oven Range - Gas
Dining Room
Breakfast Bar, Dining Area in Living Room, Formal Dining Room
Family Room
Other
Fireplace
Family Room, Gas Starter, Wood Burning
Laundry
Chute, Hookup - Gas Dryer, In Laundry Room, Other
Cooling
Ceiling Fan, Central Forced Air, Central Forced Air - Electric, Other
Heating
Central Forced Air, Gas, Heat Pump, Multi Type, Other
Exterior Features
Roof
Tile
Foundation
Slab
Pool
Gunite, In Ground, Other, Pool - Yes, Spa - Private
Style
Contemporary
Parking, School, and Other Information
Garage/Parking
Covered Parking, Garage, Guest / Visitor Parking, RV Possible, Garage: 3 Car(s)
Elementary District
Riverside Unified
High School District
Riverside Unified
HOA Fee
$65
HOA Fee Frequency
Monthly
Complex Amenities
Other
Neighborhood: Around This Home
Neighborhood: Local Demographics
Market Trends Charts
8242 Daisy Ln is a Single Family Residence in Riverside, CA 92508. This 3,437 square foot property sits on a 0.26 Acres Lot and features 5 bedrooms & 3 full bathrooms. It is currently priced at $950,000 and was built in 2001. This address can also be written as 8242 Daisy Ln, Riverside, CA 92508.
©2025 California Regional MLS. All rights reserved. All data, including all measurements and calculations of area, is obtained from various sources and has not been, and will not be, verified by broker or MLS. All information should be independently reviewed and verified for accuracy. Properties may or may not be listed by the office/agent presenting the information. Information provided is for personal, non-commercial use by the viewer and may not be redistributed without explicit authorization from California Regional MLS.
Presently MLSListings.com displays Active, Contingent, Pending, and Recently Sold listings. Recently Sold listings are properties which were sold within the last three years. After that period listings are no longer displayed in MLSListings.com. Pending listings are properties under contract and no longer available for sale. Contingent listings are properties where there is an accepted offer, and seller may be seeking back-up offers. Active listings are available for sale.
This listing information is up-to-date as of September 15, 2025. For the most current information, please contact Sinan Zakaria, (800) 995-5879
