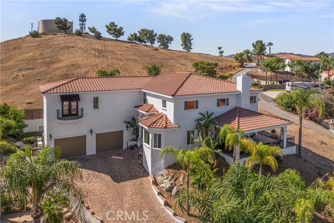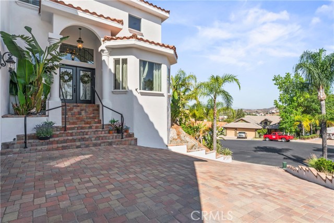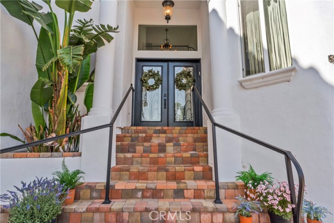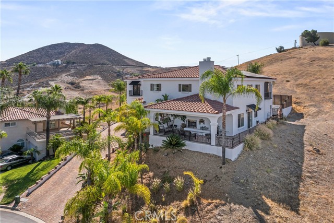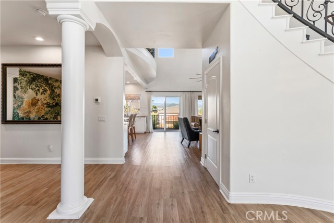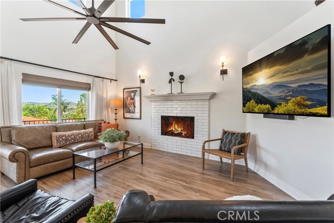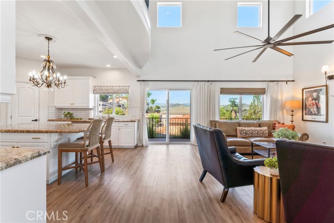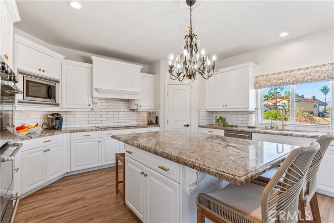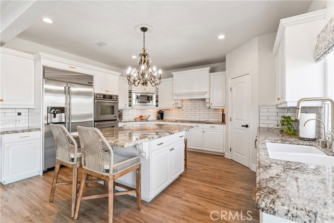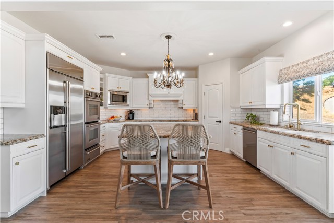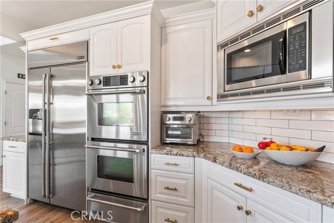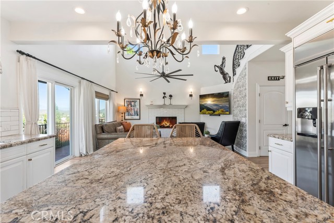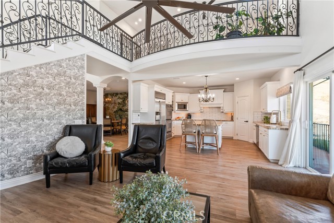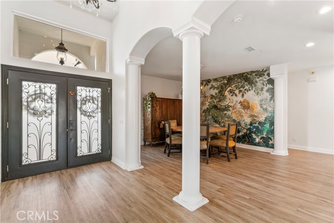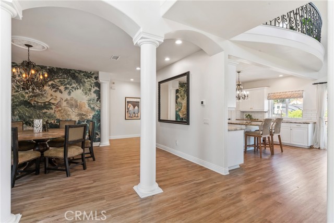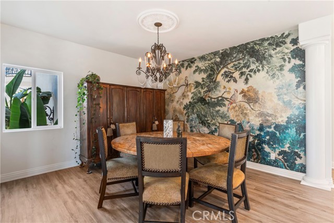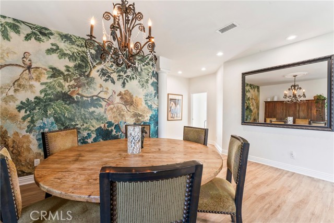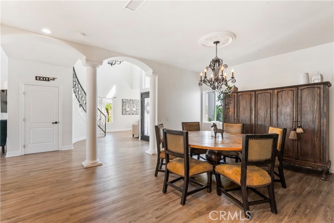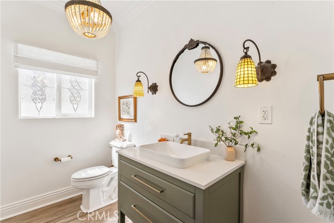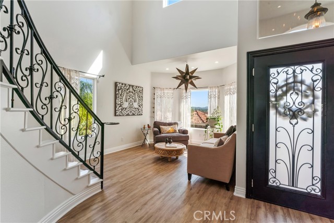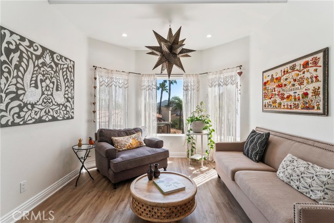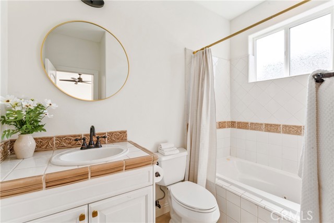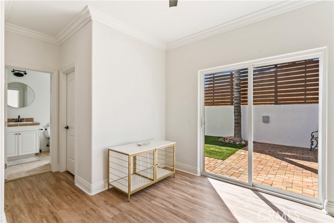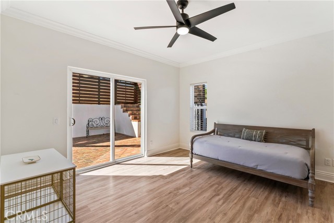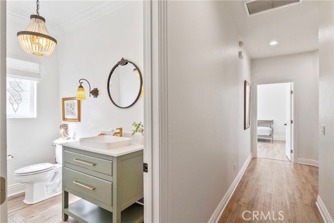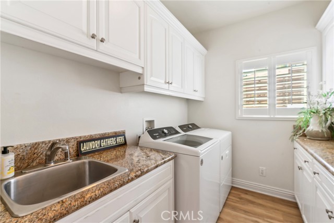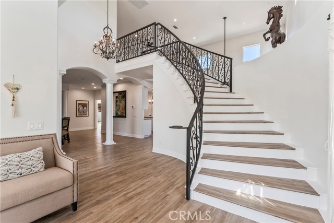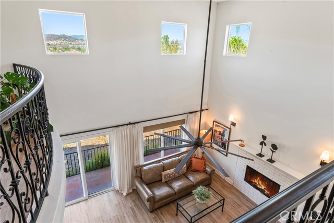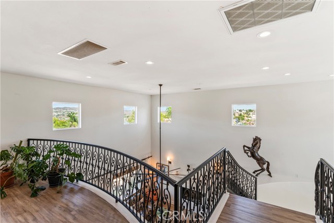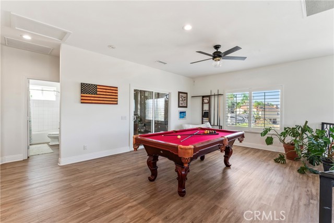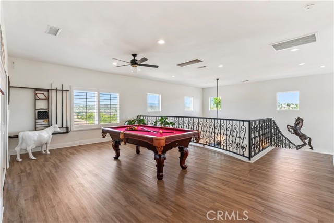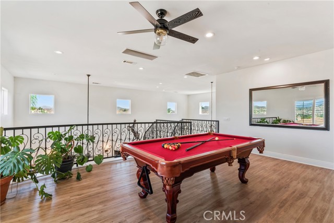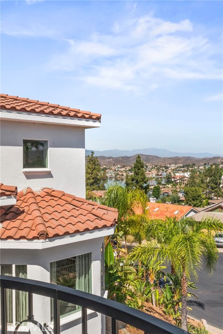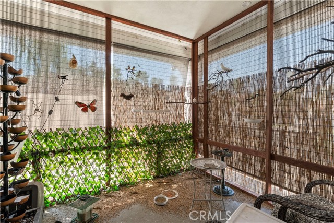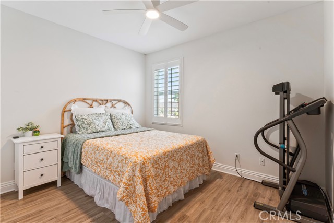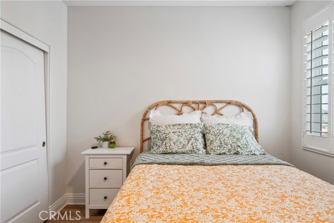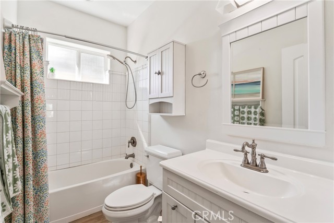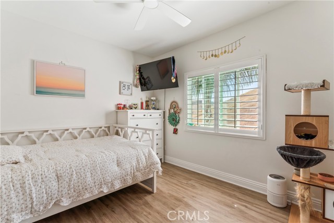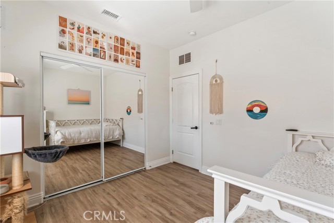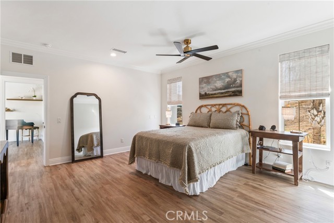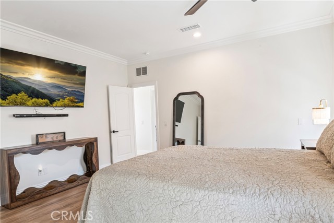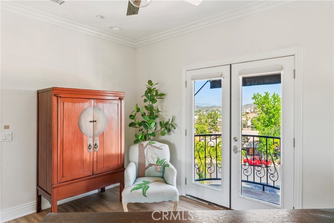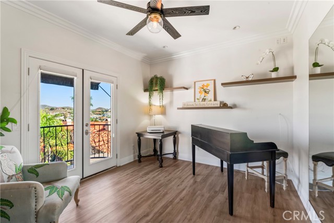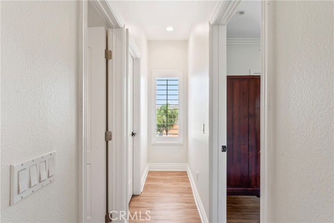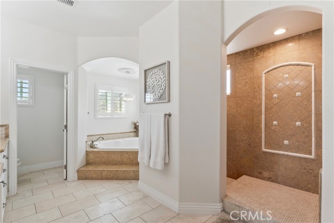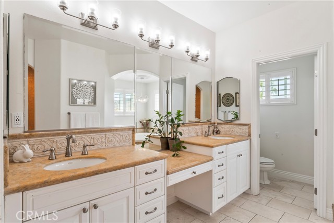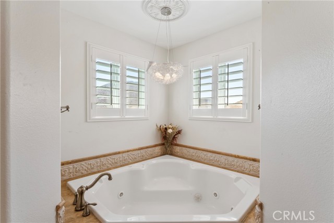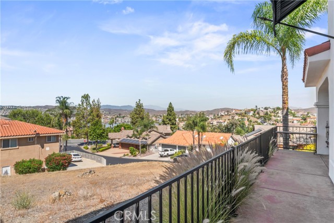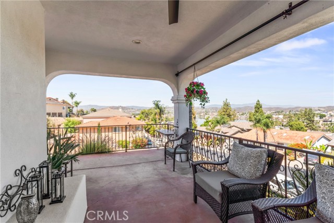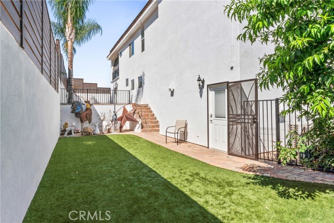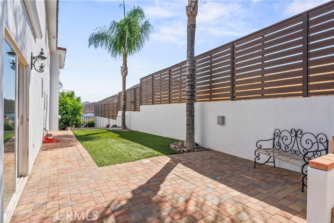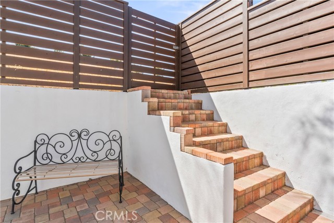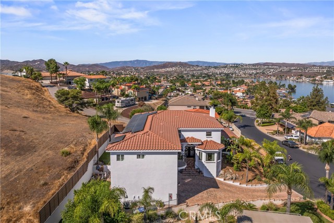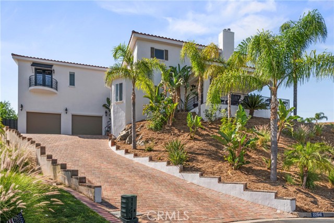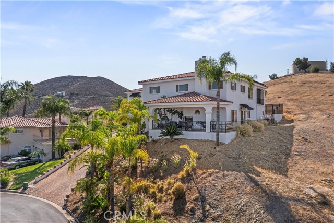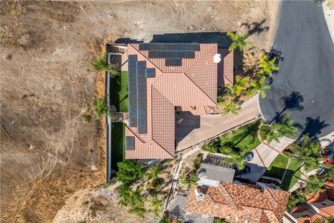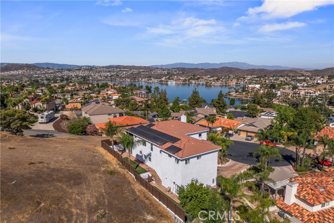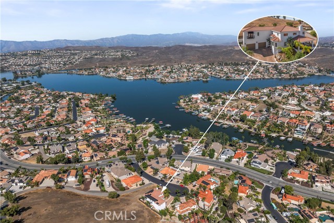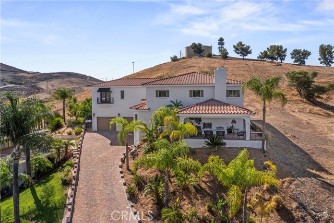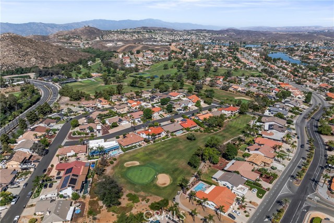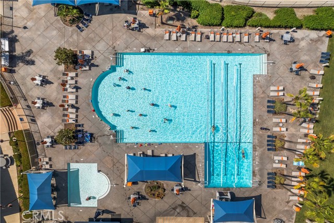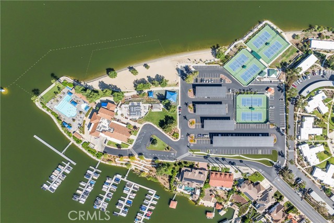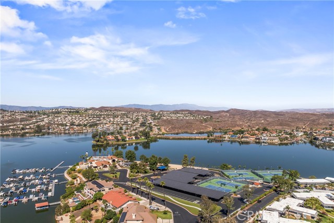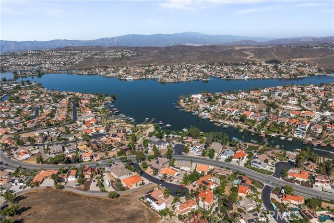22941 Gold Rush Pl, Canyon Lake, CA 92587
$899,000 Mortgage Calculator Active Single Family Residence
Property Details
About this Property
Stunning Lake View on a Quiet Cul-De-Sac with Modern Comfort and Timeless Elegance. Welcome to your dream home. Built in 2005 and meticulously maintained this exquisite lake view residence in a serene cul-de-sac combines luxury, functionality, and energy efficiency. With high-end upgrades and thoughtful design, this home is perfect for modern living and entertaining. KEY FEATURES: Inviting Entryway with Grand Double front Iron doors creates a striking first impression. Gourmet Kitchen features granite countertops, a spacious pantry, built-in Jenn Air refrigerator, and double ovens for culinary enthusiasts. Elegant Dining: Formal dining room adorned with a custom mural and Roman pillars for sophistication. Stylish Interiors: Stunning Iron staircase and durable luxury vinyl plank flooring throughout for a seamless blend of beauty and practicality. Climate Control: Brand-new dual heat pump system (installed 2024) and a Quiet Cool whole-house fan for year-round comfort. Outdoor Oasis: Sweeping front patio with lake views, cozy fireplace, and a space for outdoor TV. Private backyard with wood fencing, low-maintenance turf, and an electrical hook up for a hot tub, perfect for relaxation or entertaining. First-Floor Suite: Includes a full bathroom, walk-in closet, and outdoor access,
MLS Listing Information
MLS #
CRSW25140659
MLS Source
California Regional MLS
Days on Site
12
Interior Features
Bedrooms
Ground Floor Bedroom, Primary Suite/Retreat
Appliances
Dishwasher, Ice Maker, Microwave, Oven - Gas
Dining Room
Breakfast Bar, Formal Dining Room, In Kitchen
Family Room
Other
Fireplace
Family Room, Other Location, Outside
Laundry
In Laundry Room
Cooling
Ceiling Fan, Central Forced Air, Whole House Fan
Heating
Central Forced Air
Exterior Features
Roof
Tile
Foundation
Slab
Pool
Community Facility, None
Style
Mediterranean
Parking, School, and Other Information
Garage/Parking
Garage, Other, Garage: 3 Car(s)
Elementary District
Lake Elsinore Unified
High School District
Lake Elsinore Unified
HOA Fee
$303
HOA Fee Frequency
Monthly
Complex Amenities
Barbecue Area, Boat Dock, Club House, Community Pool, Conference Facilities, Golf Course, Other, Playground
Zoning
R1
Neighborhood: Around This Home
Neighborhood: Local Demographics
Market Trends Charts
Nearby Homes for Sale
22941 Gold Rush Pl is a Single Family Residence in Canyon Lake, CA 92587. This 3,337 square foot property sits on a 8,712 Sq Ft Lot and features 4 bedrooms & 3 full and 1 partial bathrooms. It is currently priced at $899,000 and was built in 2005. This address can also be written as 22941 Gold Rush Pl, Canyon Lake, CA 92587.
©2025 California Regional MLS. All rights reserved. All data, including all measurements and calculations of area, is obtained from various sources and has not been, and will not be, verified by broker or MLS. All information should be independently reviewed and verified for accuracy. Properties may or may not be listed by the office/agent presenting the information. Information provided is for personal, non-commercial use by the viewer and may not be redistributed without explicit authorization from California Regional MLS.
Presently MLSListings.com displays Active, Contingent, Pending, and Recently Sold listings. Recently Sold listings are properties which were sold within the last three years. After that period listings are no longer displayed in MLSListings.com. Pending listings are properties under contract and no longer available for sale. Contingent listings are properties where there is an accepted offer, and seller may be seeking back-up offers. Active listings are available for sale.
This listing information is up-to-date as of July 07, 2025. For the most current information, please contact Lisa Leonard, (951) 970-8835
