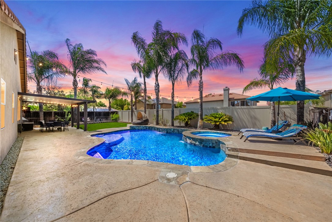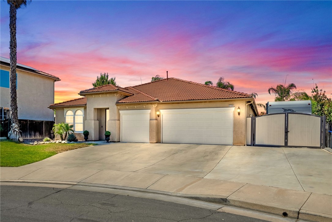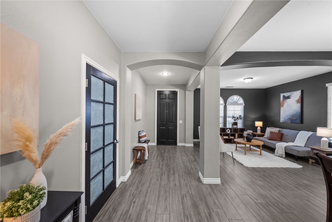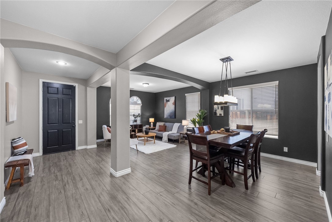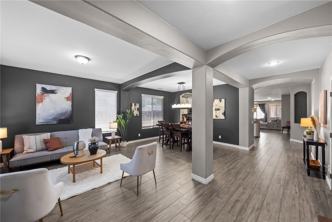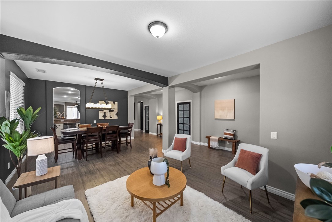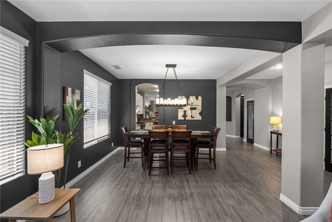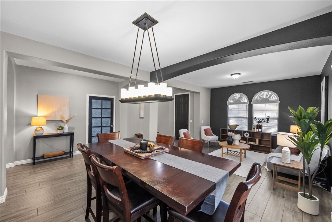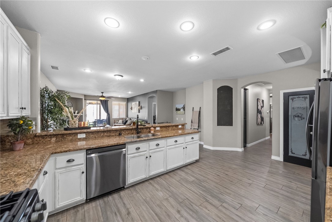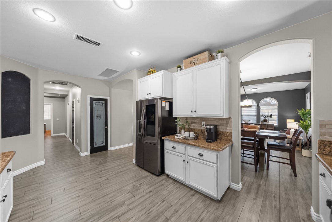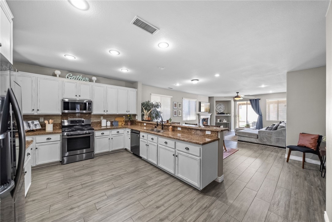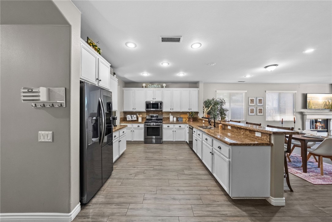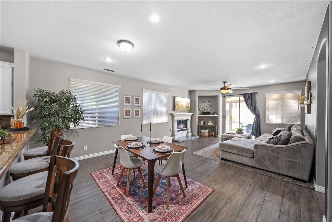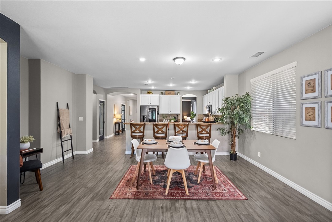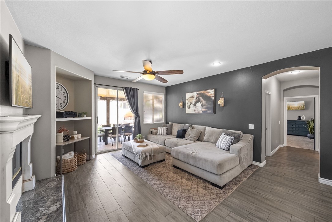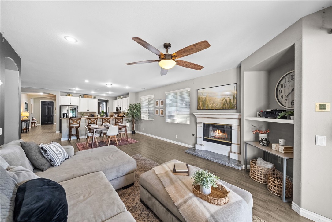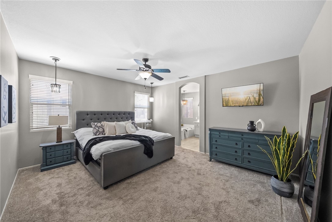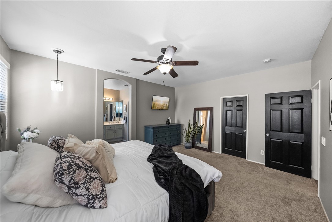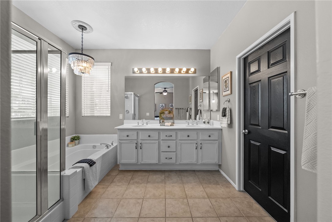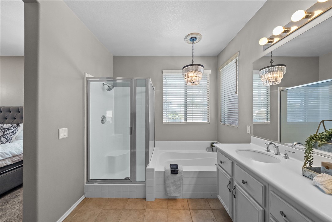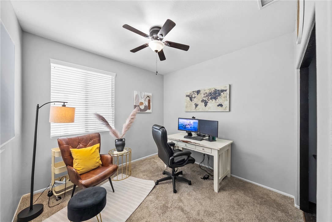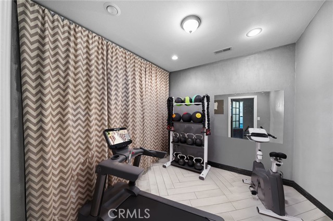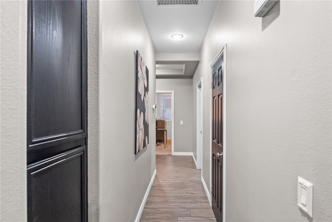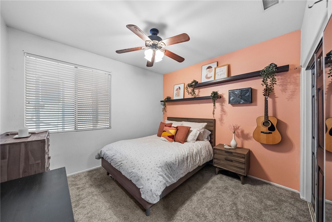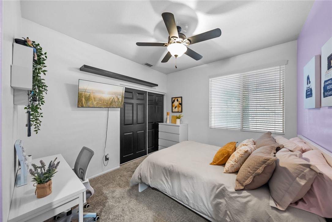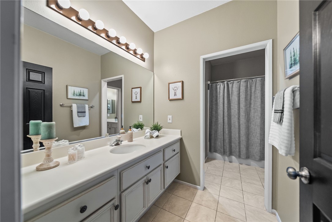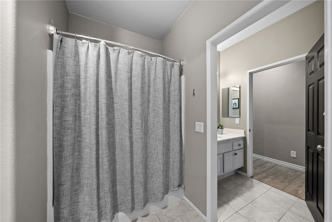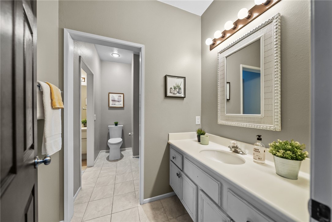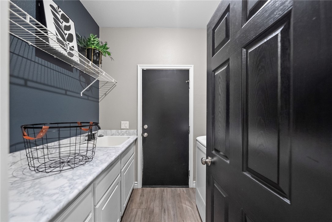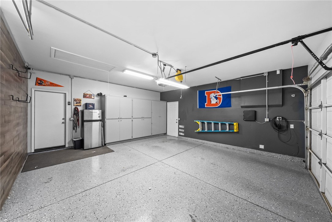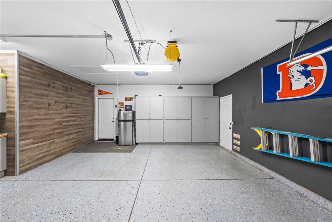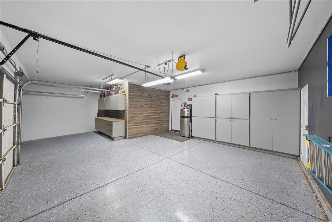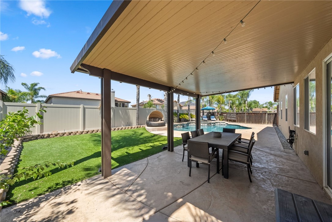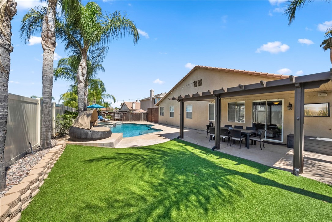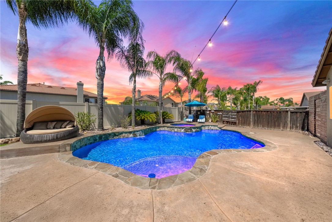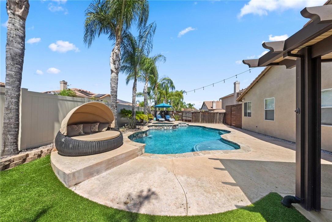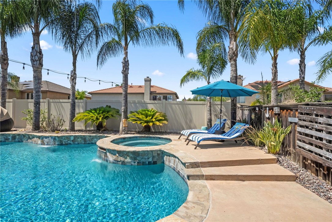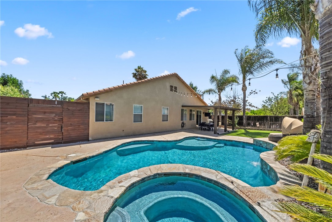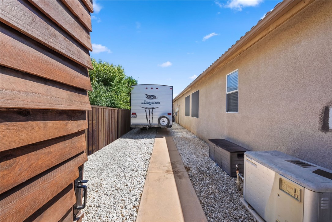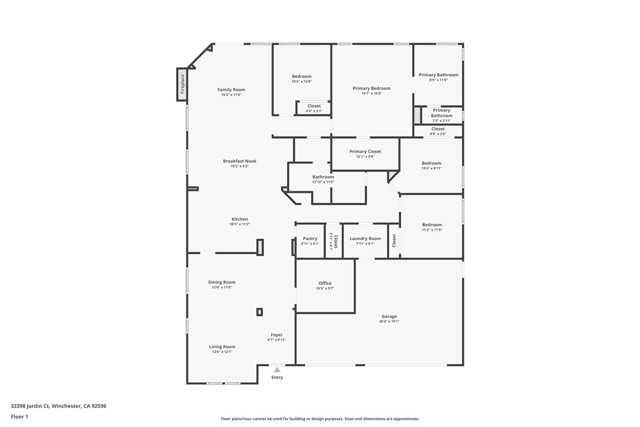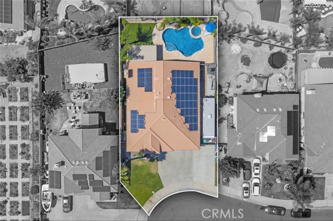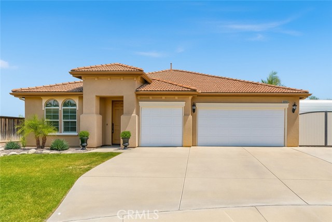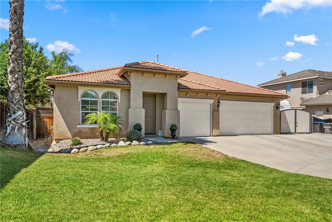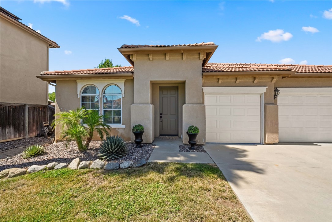Property Details
About this Property
THIS IS THE ONE THAT YOU HAVE BEEN SEARCHING FOR! CUL-DE-SAC, POOL AND SPA, SOLAR, RV PARKING & TEMECULA SCHOOLS! This 4-bedroom, 2-bath home delivers the perfect combination of comfort, versatility, and charm. A partial garage conversion—formerly a hair salon—adds a unique flex space ideal for a studio, office, or home gym. The open-concept layout features light-filled formal living and dining rooms accented with stylish designer paint. The kitchen is sure to impress with granite countertops, stainless steel appliances, a walk-in pantry with glass door, bar seating, and a generous dining area that opens seamlessly into the family room anchored by a gas fireplace. Unwind in the primary suite where you'll find a walk-in closet, dual sinks, a soaking tub, and a separate shower. Three additional bedrooms are perfectly situated near a beautifully appointed full bathroom with convenient dual access. Step outside to your own private oasis—complete with a sparkling pool and spa, lush tropical landscaping, artificial turf and a patio cover. The RV parking offers hook-ups with on-site clean-out behind a double-gated area. All of this, just minutes from award-winning Temecula schools, shopping, dining, and Wine Country adventures. This is a must-see home that checks every box—schedule your
MLS Listing Information
MLS #
CRSW25140716
MLS Source
California Regional MLS
Days on Site
2
Interior Features
Bedrooms
Ground Floor Bedroom, Primary Suite/Retreat
Bathrooms
Jack and Jill
Kitchen
Pantry
Appliances
Dishwasher, Garbage Disposal, Microwave, Other, Oven - Gas, Oven Range, Oven Range - Gas
Dining Room
Breakfast Bar, Formal Dining Room
Family Room
Other, Separate Family Room
Fireplace
Family Room
Laundry
Hookup - Gas Dryer, In Laundry Room, Other
Cooling
Ceiling Fan, Central Forced Air
Heating
Central Forced Air, Fireplace
Exterior Features
Pool
In Ground, Pool - Yes, Spa - Private
Parking, School, and Other Information
Garage/Parking
Attached Garage, Garage, Gate/Door Opener, RV Access, Garage: 3 Car(s)
Elementary District
Temecula Valley Unified
High School District
Temecula Valley Unified
HOA Fee
$0
Zoning
SP ZONE
Neighborhood: Around This Home
Neighborhood: Local Demographics
Market Trends Charts
Nearby Homes for Sale
32398 Jardin Ct is a Single Family Residence in Winchester, CA 92596. This 2,408 square foot property sits on a 8,712 Sq Ft Lot and features 4 bedrooms & 2 full bathrooms. It is currently priced at $749,900 and was built in 2001. This address can also be written as 32398 Jardin Ct, Winchester, CA 92596.
©2025 California Regional MLS. All rights reserved. All data, including all measurements and calculations of area, is obtained from various sources and has not been, and will not be, verified by broker or MLS. All information should be independently reviewed and verified for accuracy. Properties may or may not be listed by the office/agent presenting the information. Information provided is for personal, non-commercial use by the viewer and may not be redistributed without explicit authorization from California Regional MLS.
Presently MLSListings.com displays Active, Contingent, Pending, and Recently Sold listings. Recently Sold listings are properties which were sold within the last three years. After that period listings are no longer displayed in MLSListings.com. Pending listings are properties under contract and no longer available for sale. Contingent listings are properties where there is an accepted offer, and seller may be seeking back-up offers. Active listings are available for sale.
This listing information is up-to-date as of July 16, 2025. For the most current information, please contact Ashley Cooper, (951) 514-7854
